Johns Hopkins University
JOHNS HOPKINS UNIVERSITY
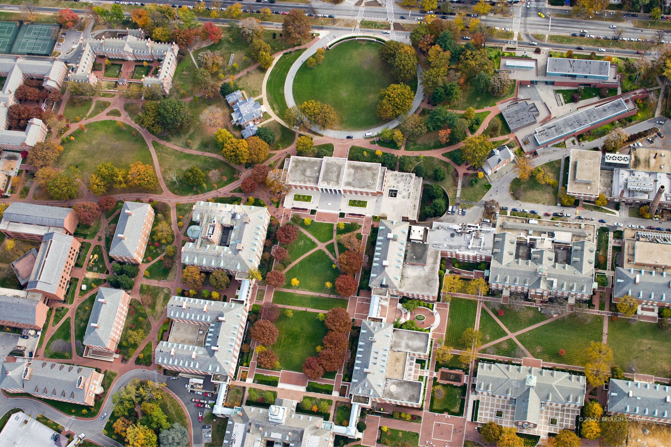
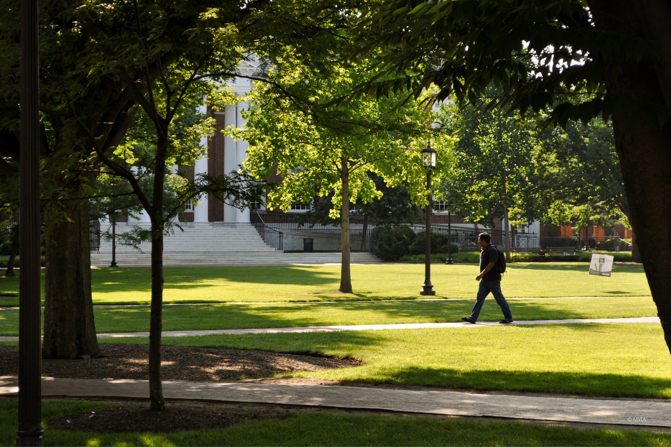
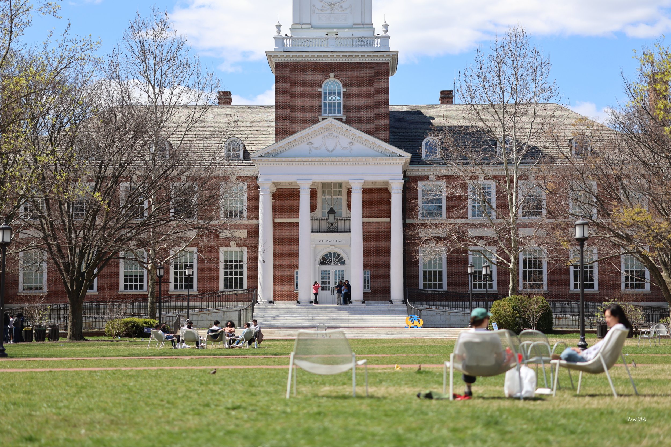
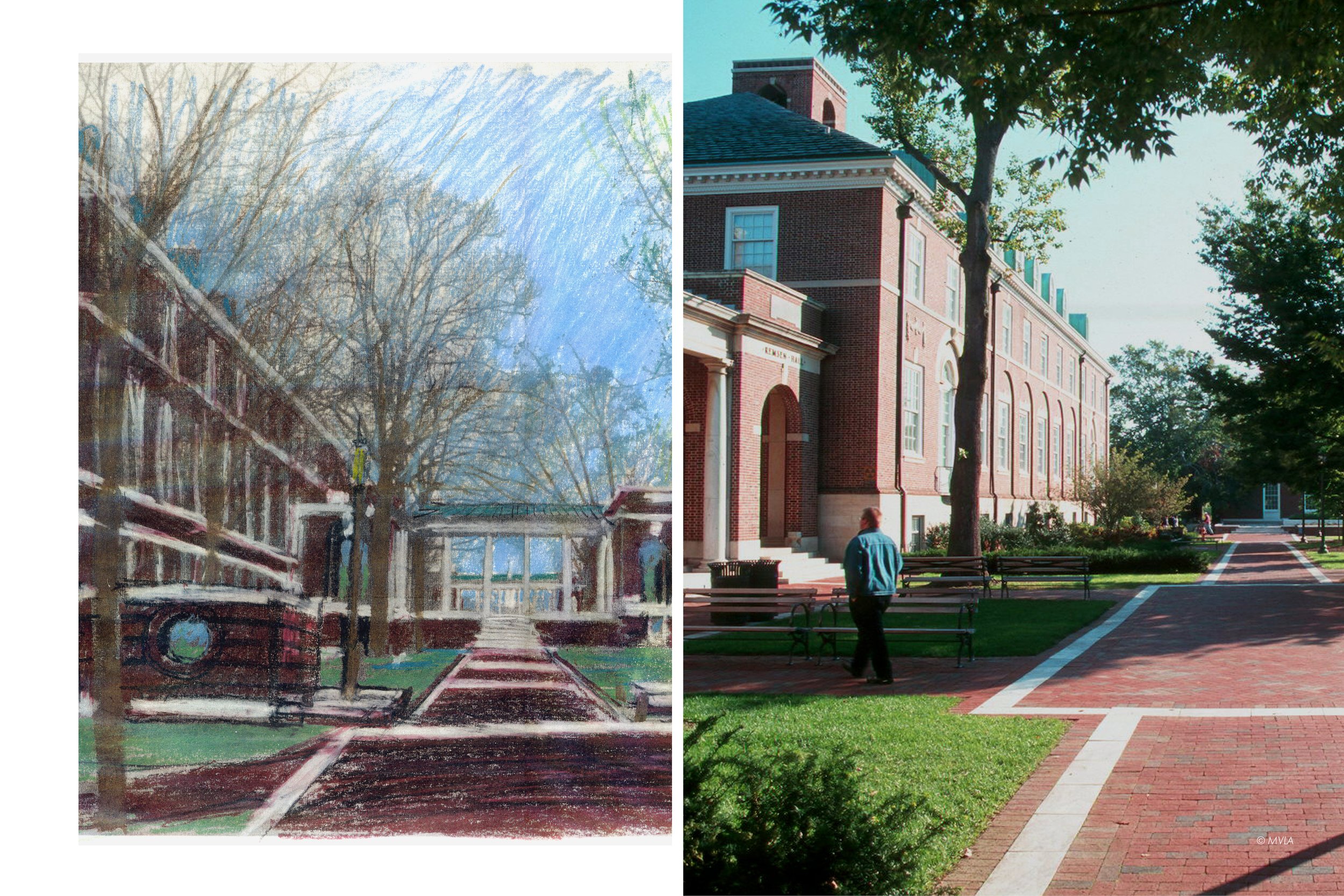
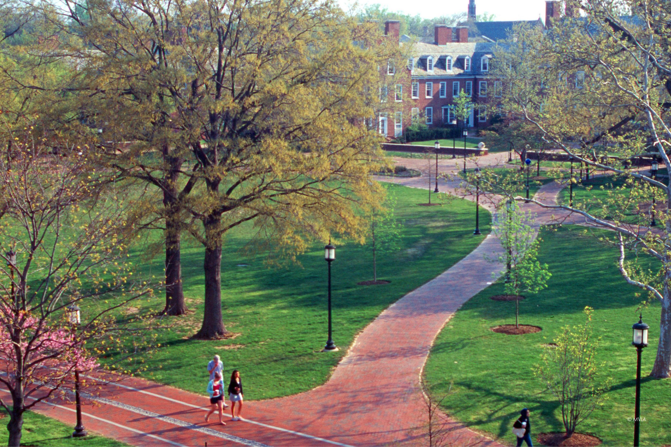
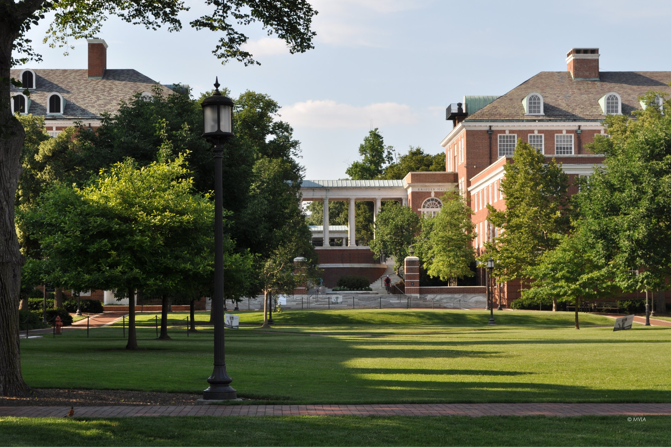
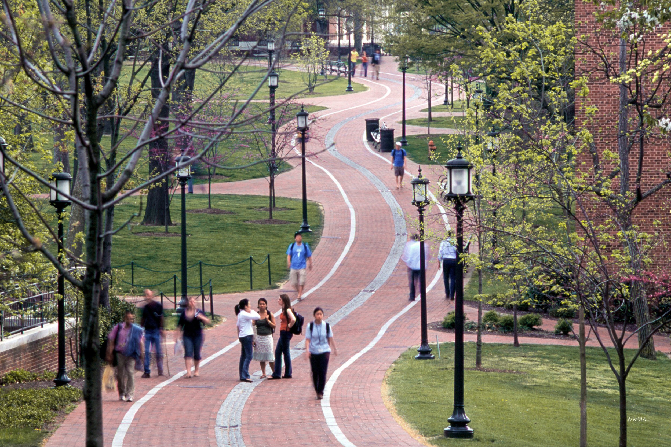
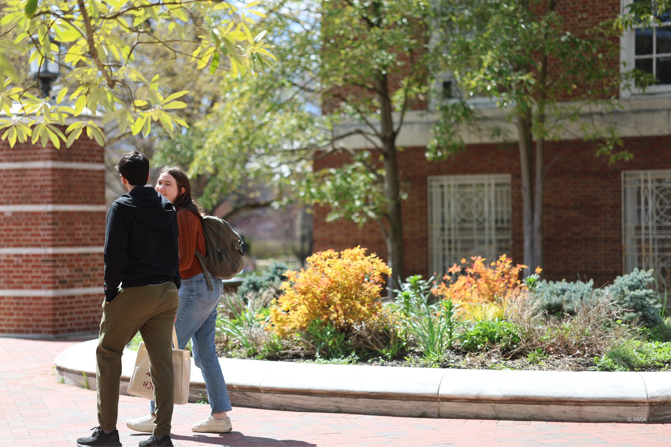
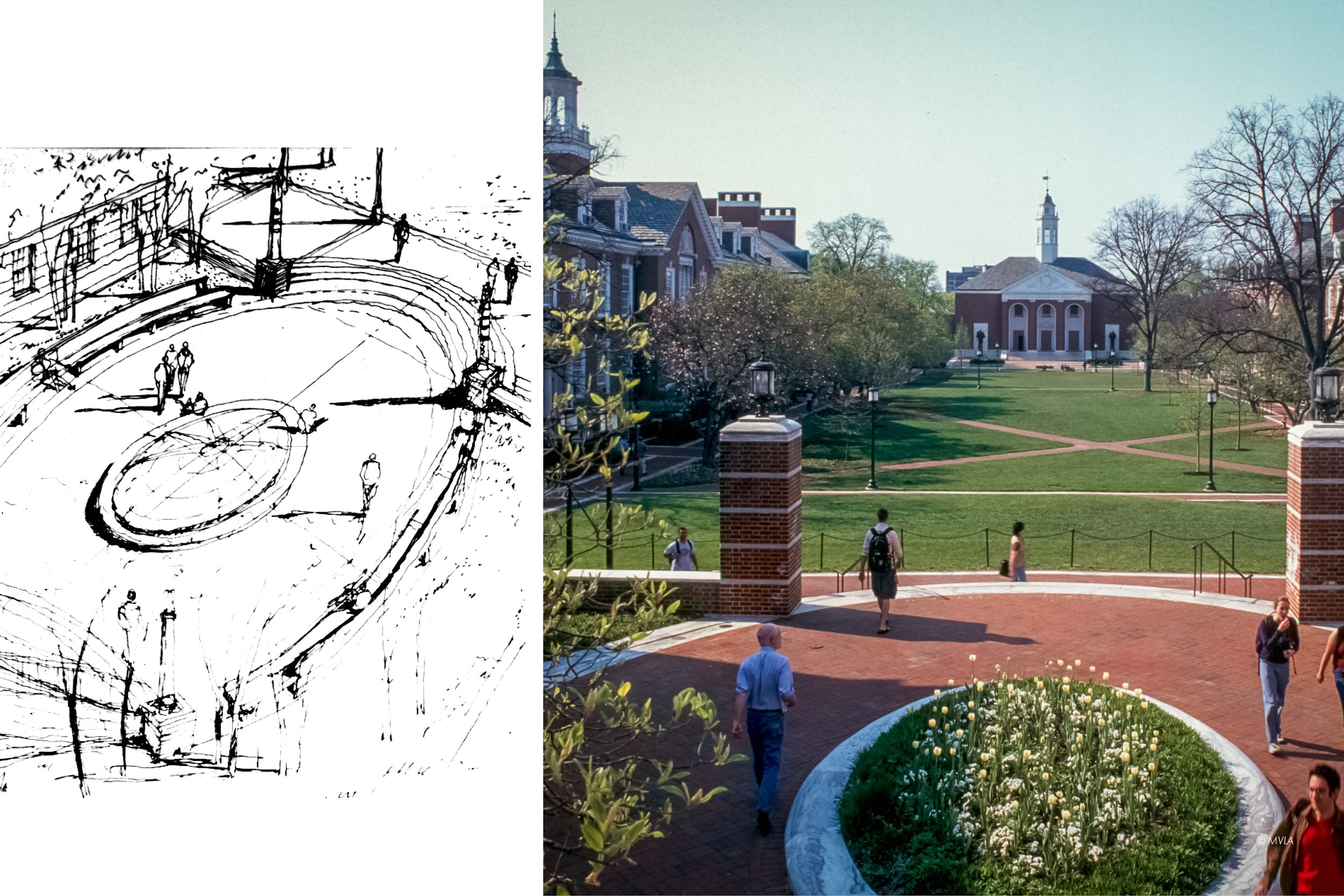
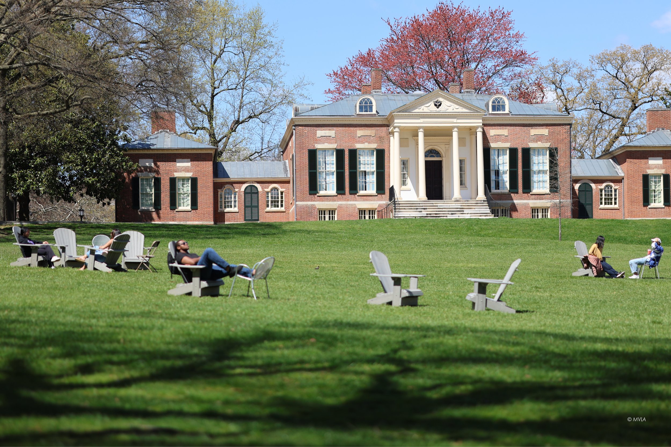
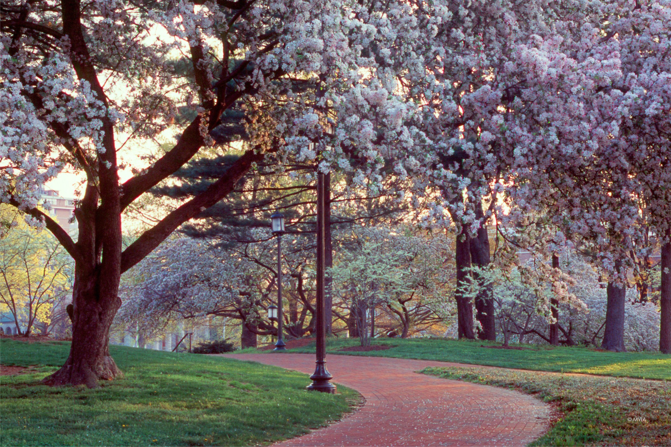
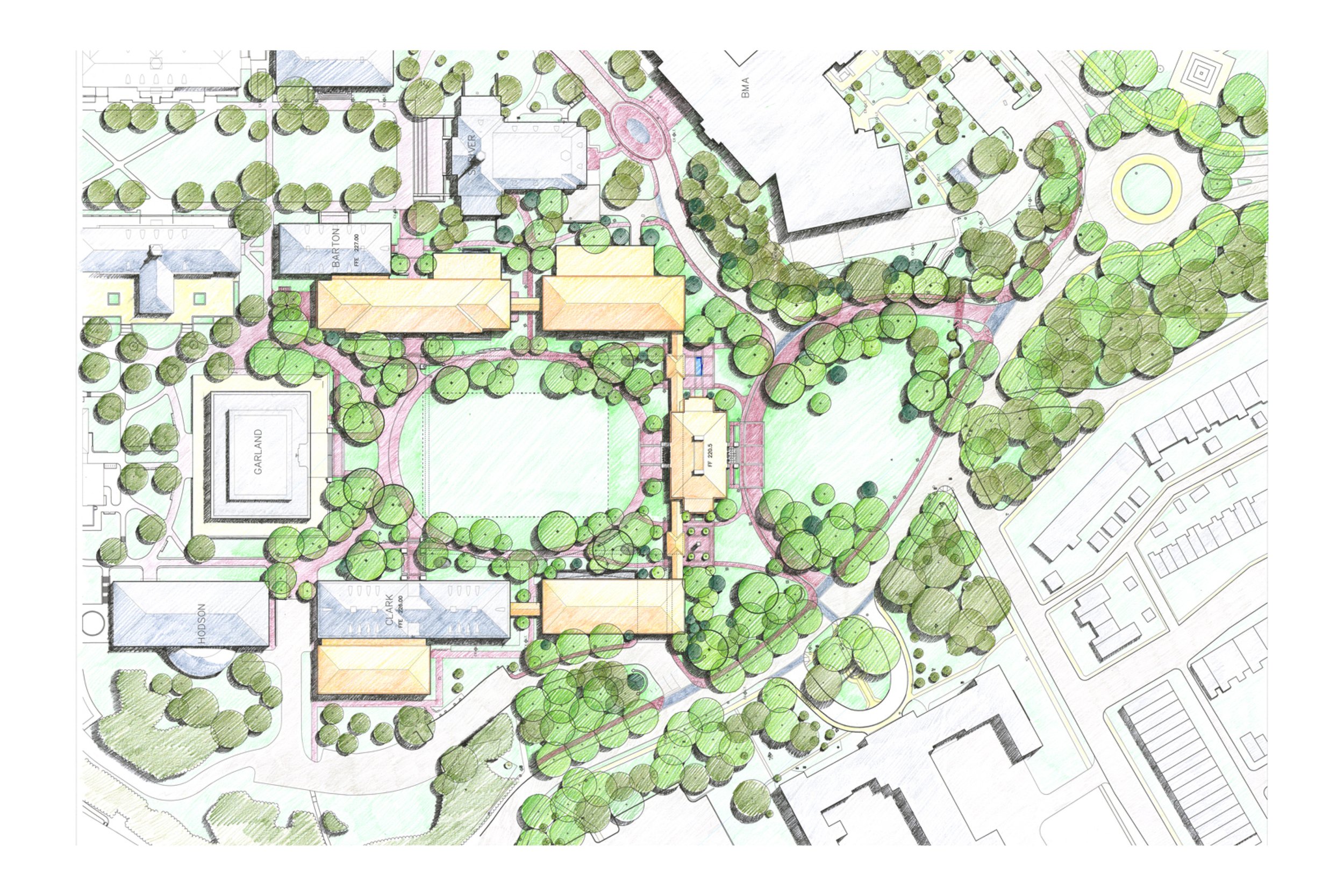
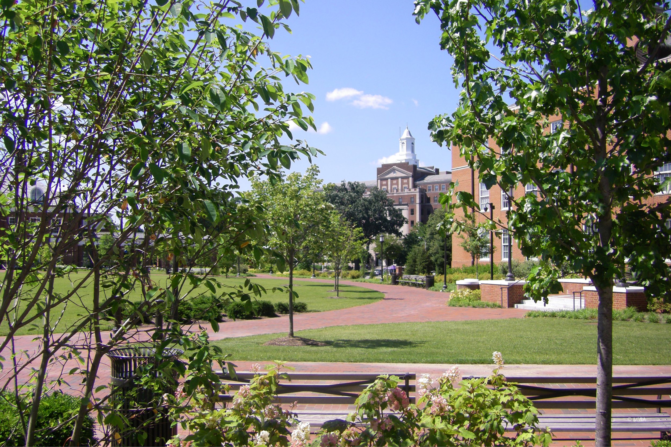
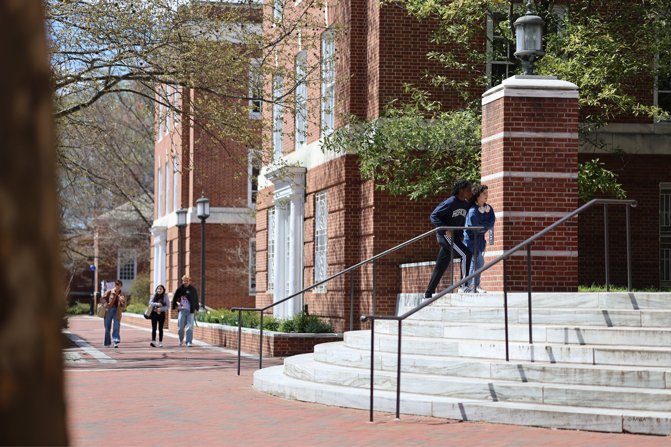
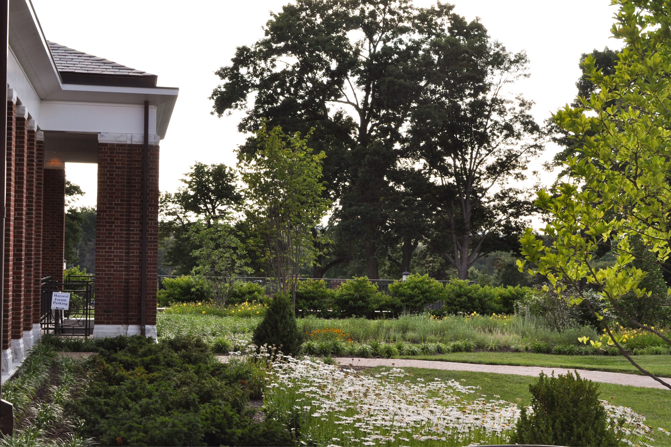
BALTIMORE, MD | MVLA began work at Johns Hopkins University with a Master Plan for the Homewood Campus. The primary recommendation of this Plan was to upgrade the campus grounds to a level reflective of the stature of the University. MVLA led an interdisciplinary team for the design and construction of an Open Space Implementation Plan upgrading most of the campus core within 8 months. The work focused on improving all aspects of pedestrian circulation, including the removal of several streets and the creation of new courts, quads, and gardens. It also included systemic upgrades of utilities, lighting, furniture, pavings, and plantings. Multiple projects followed, including the Decker Quadrangle, the Founders Wall, Brody Learning Commons, West Quad Sector Plan, Cordish Lacrosse Center, and Accessibility Studies.
2013 Brody Learning Commons Awarded LEED Gold, 2002 Potomac ASLA Merit Award Winner


