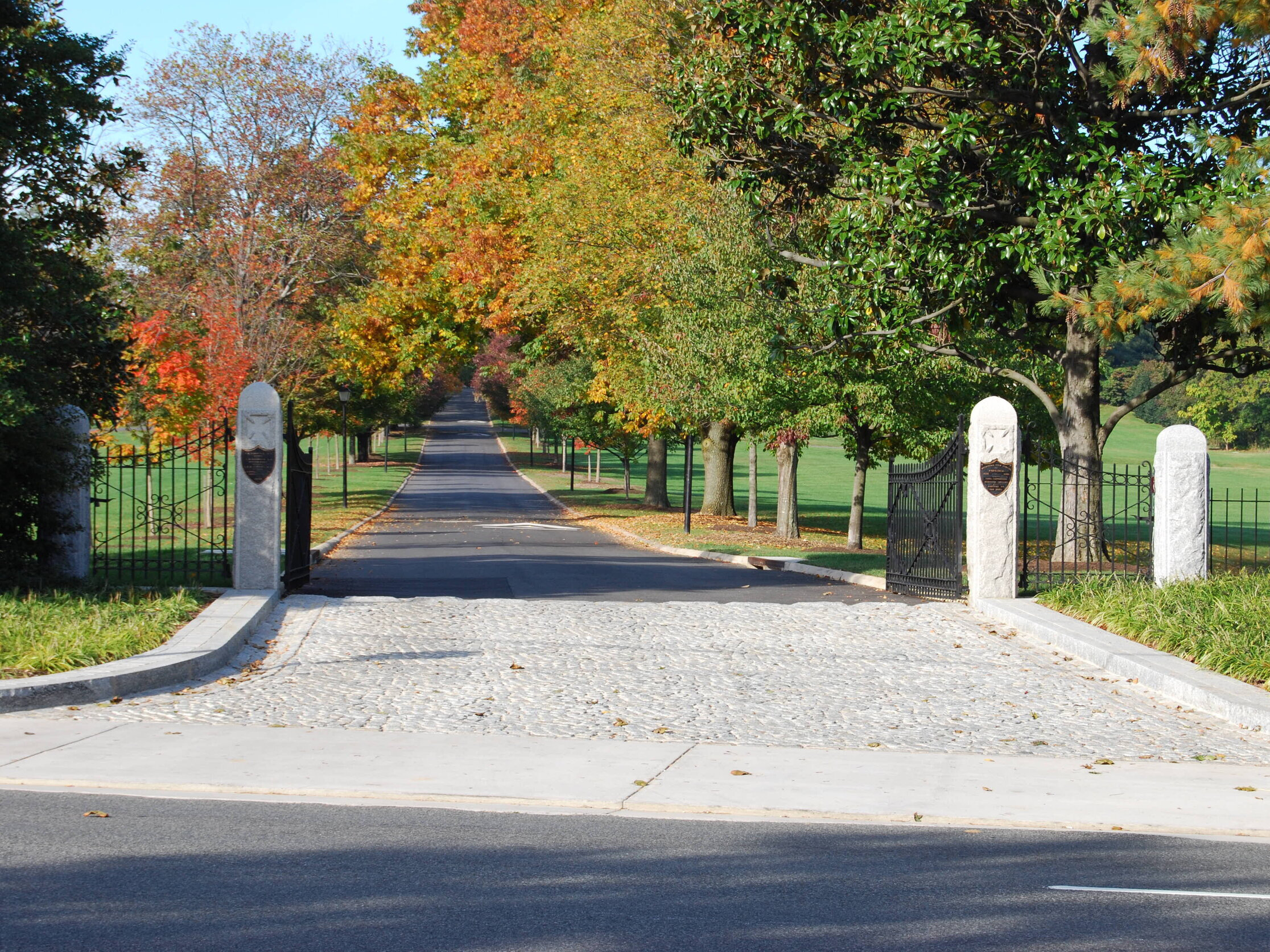Trinity College
TRINITY COLLEGE
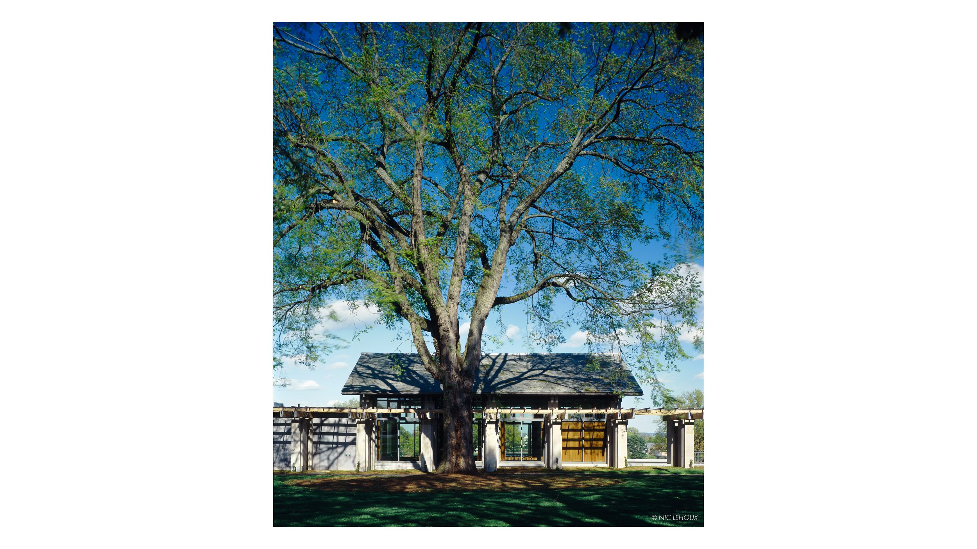
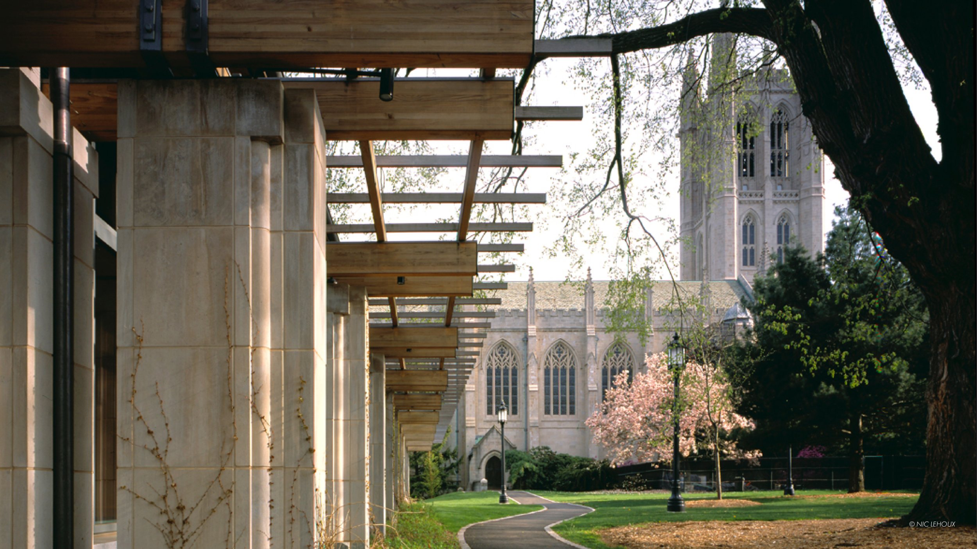
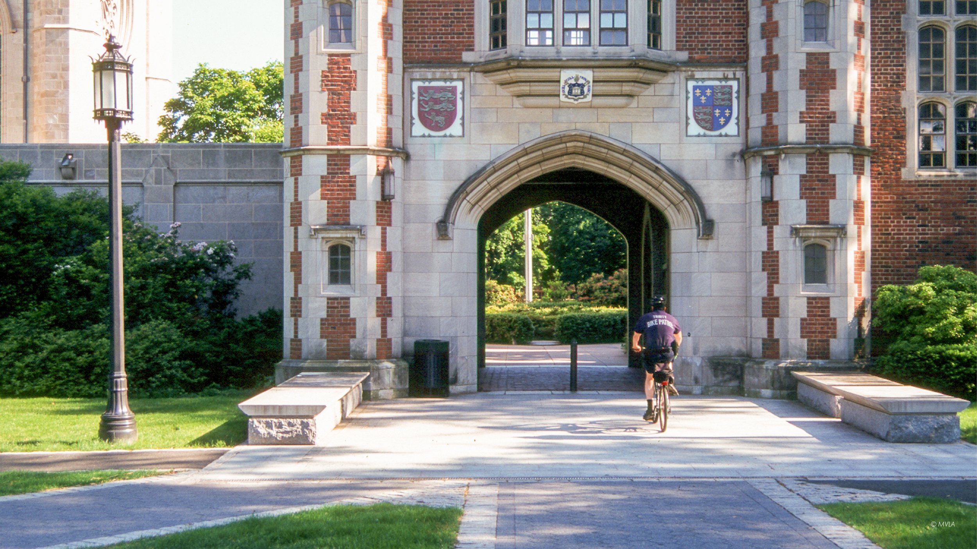
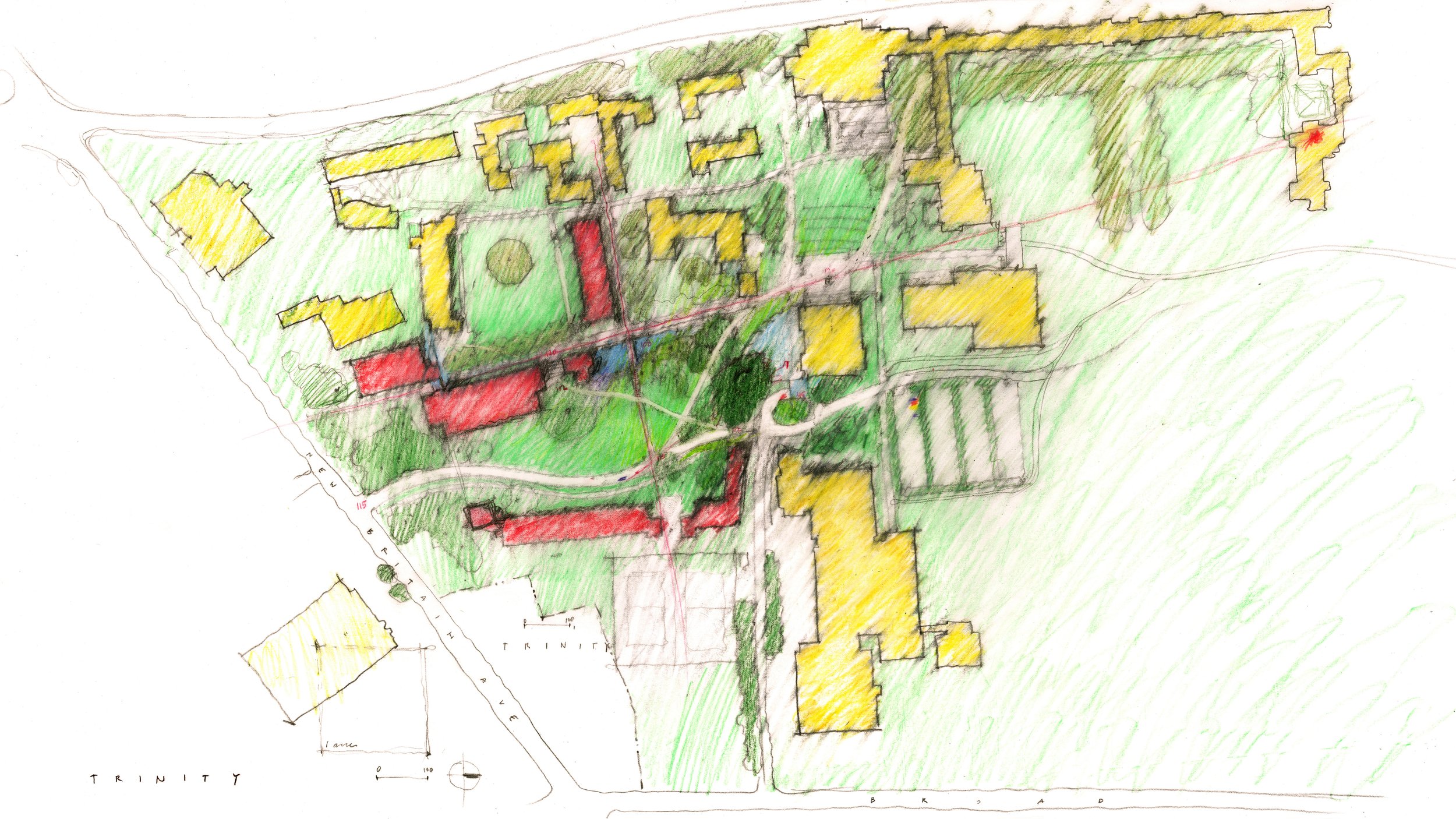

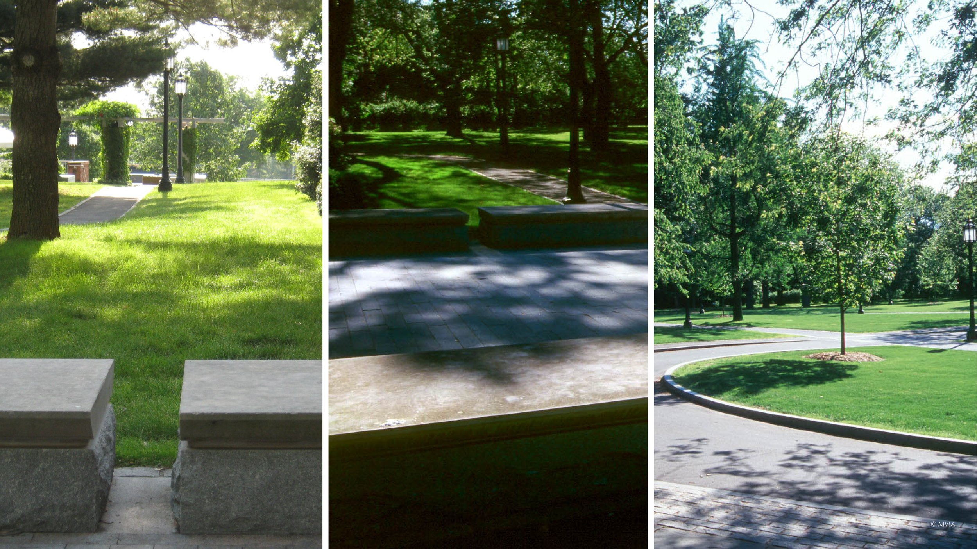
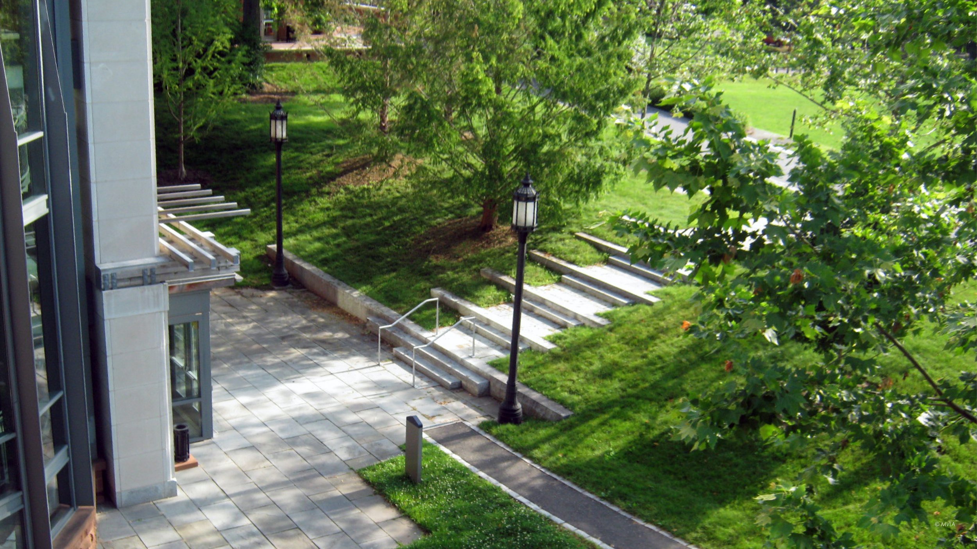
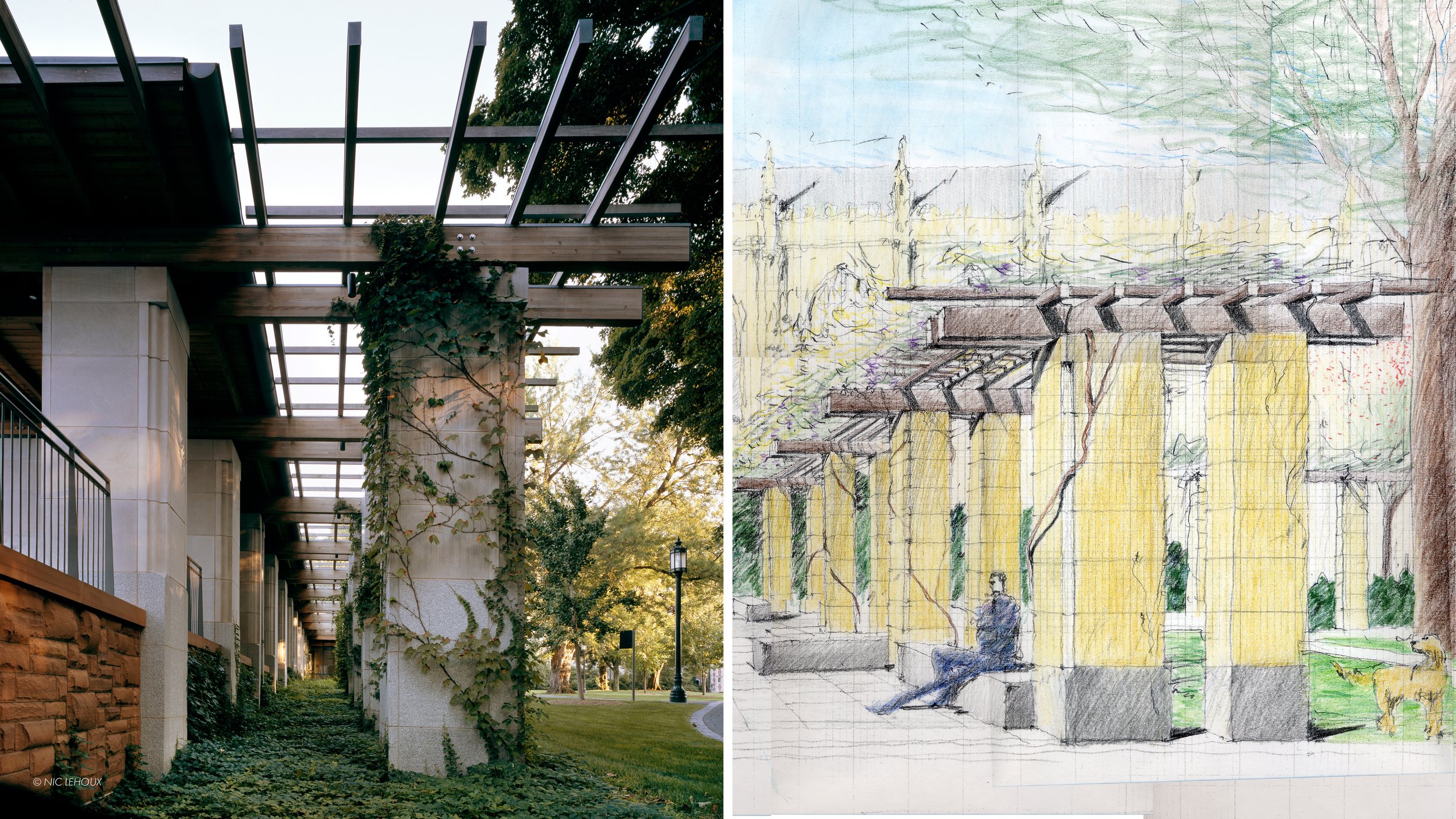
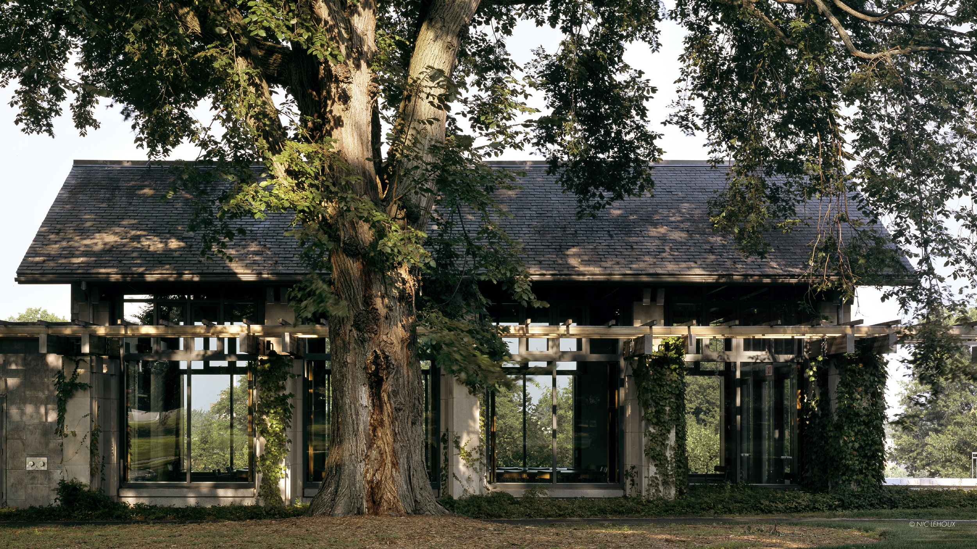


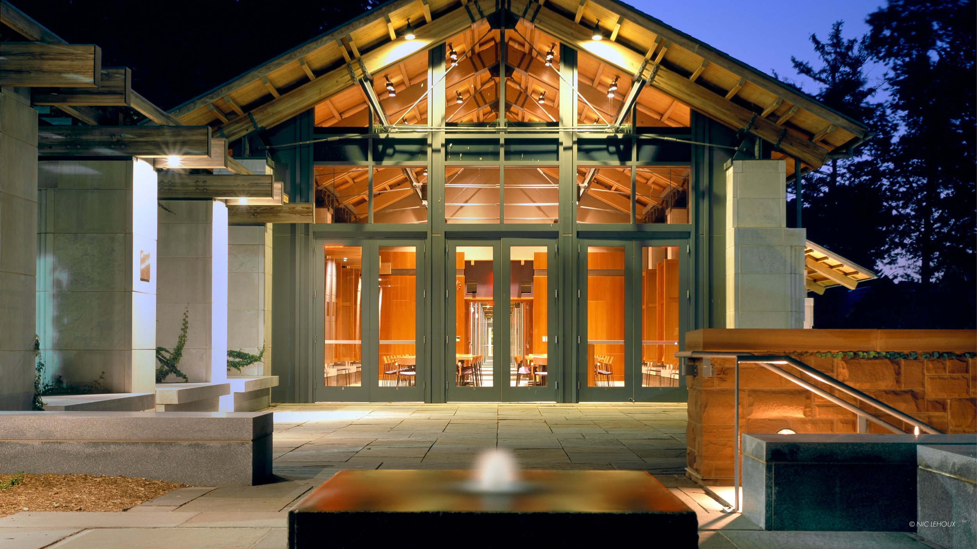
HARTFORD, CT | Approached through a grove of mature trees, the Trinity College Admissions and Career Development Center defines one edge of the university’s entry quadrangle. The three-story facility sits on a slope with the upper level visible from the primary approach. A limestone colonnade supports a timber trellis creating an intimate place with transparent views to the rolling landscape beyond. MVLA collaborated with Bohlin Cywinski Jackson on the Master Plan and Admission’s building using studies of campus sunlight and shade to inform placemaking. The design of the new entry drive, pergola, paths, and plantings enhance the welcome and arrival for all to the campus.
2004 Tucker Award for Design Excellence Winner


