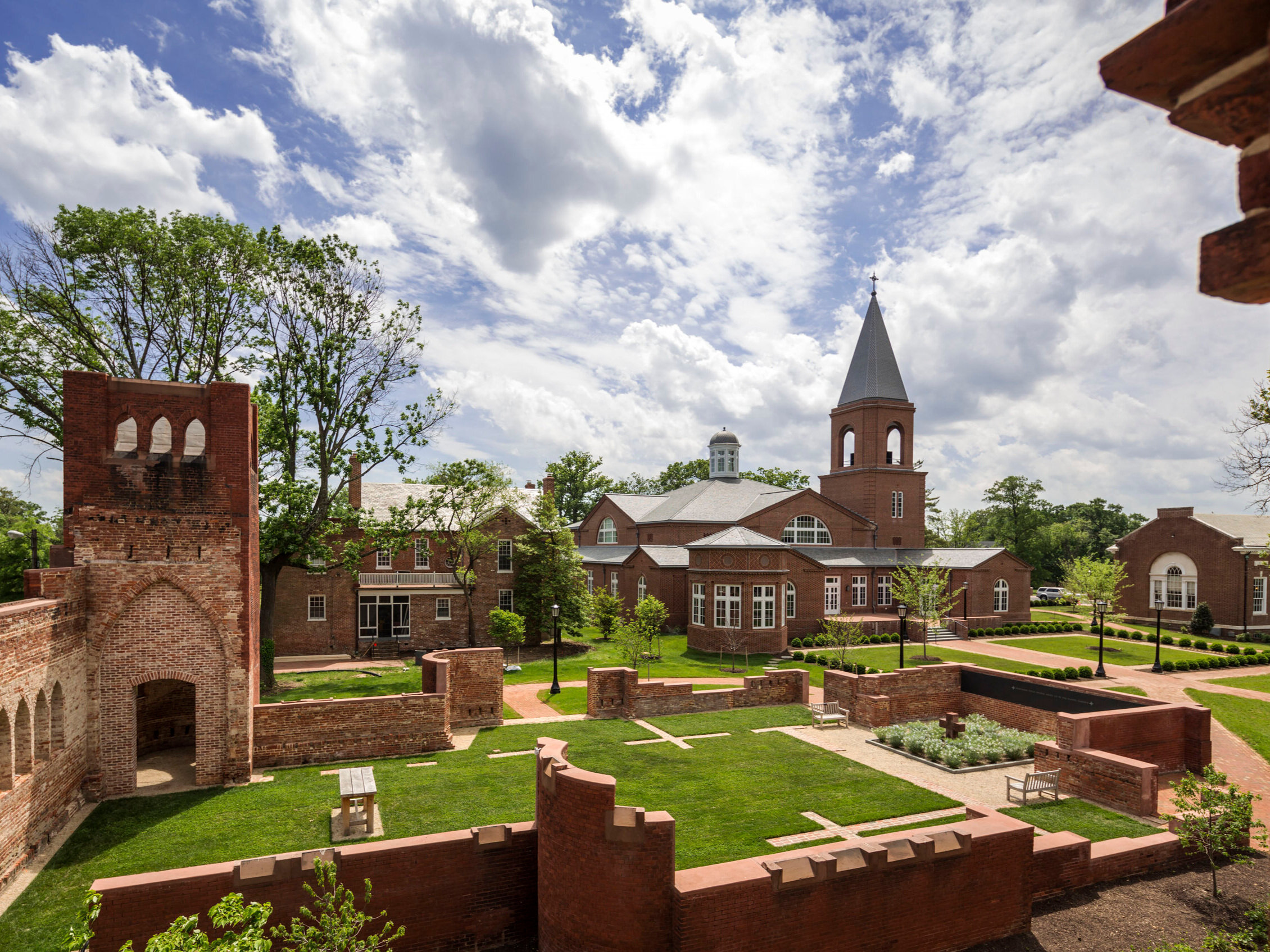University of Pennsylvania, Gutmann College House
UNIVERSITY OF PENNSYLVANIA, GUTMANN COLLEGE HOUSE
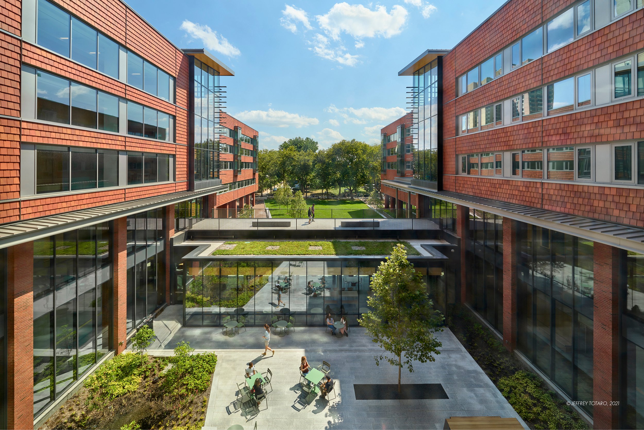
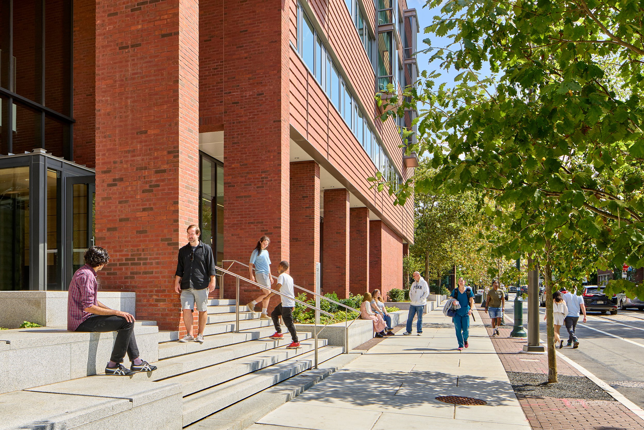
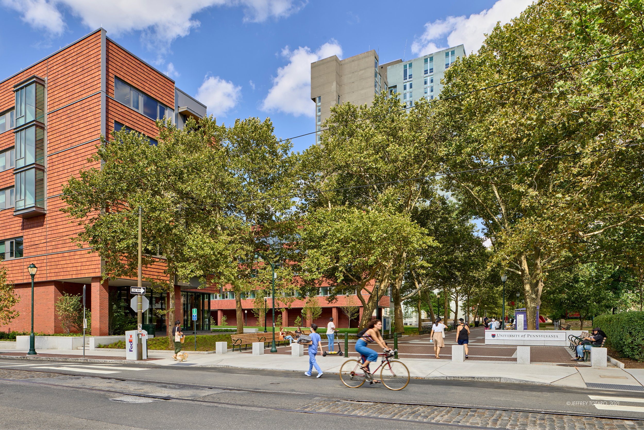
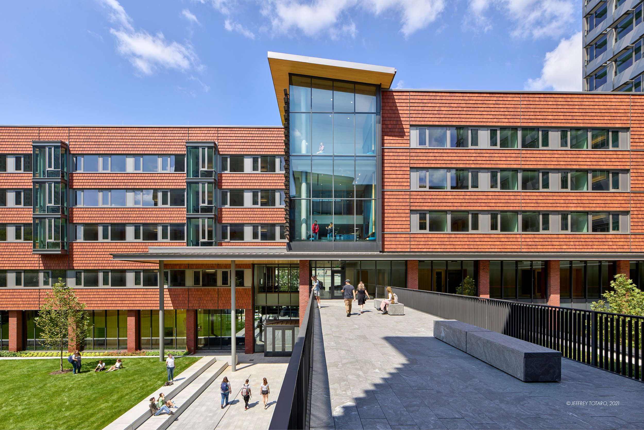
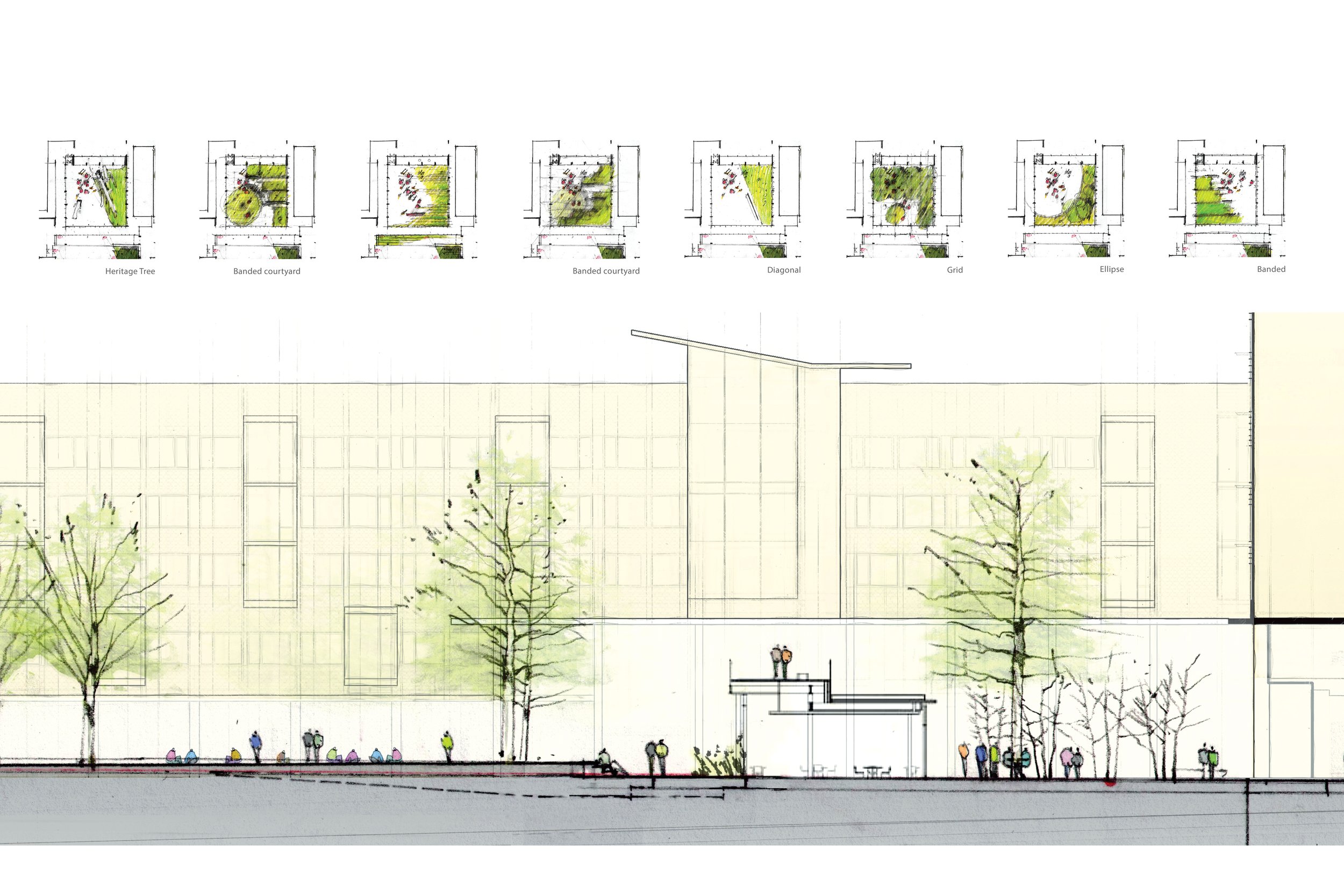
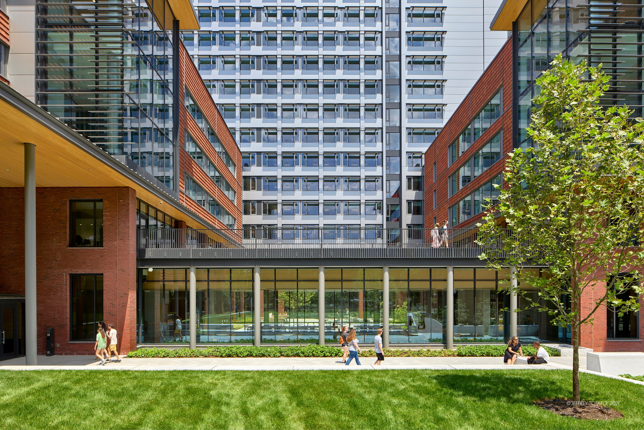
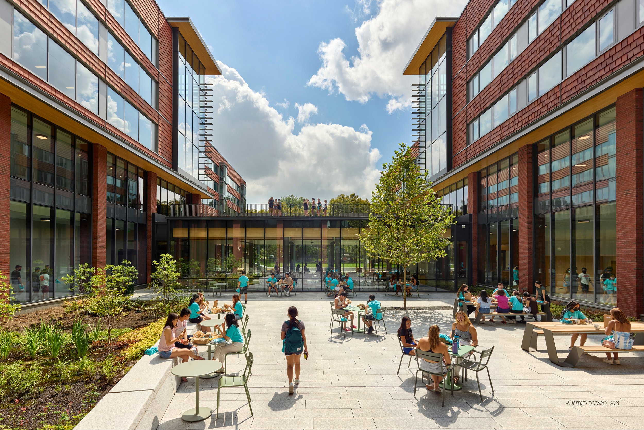
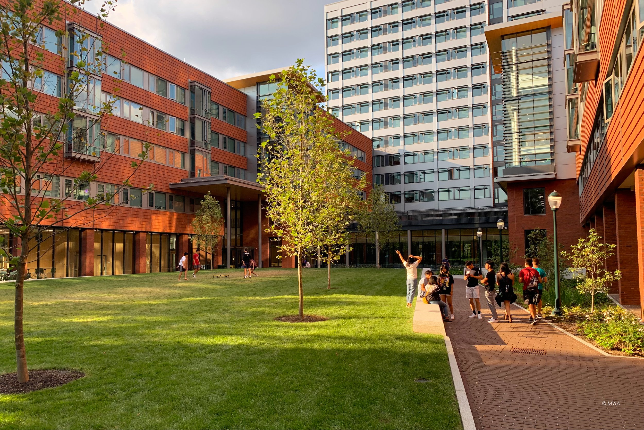
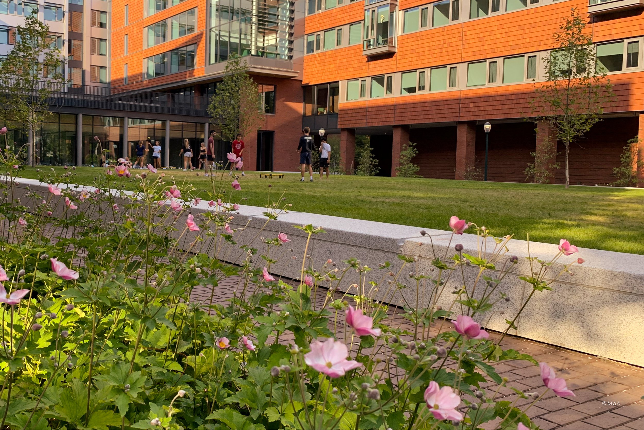
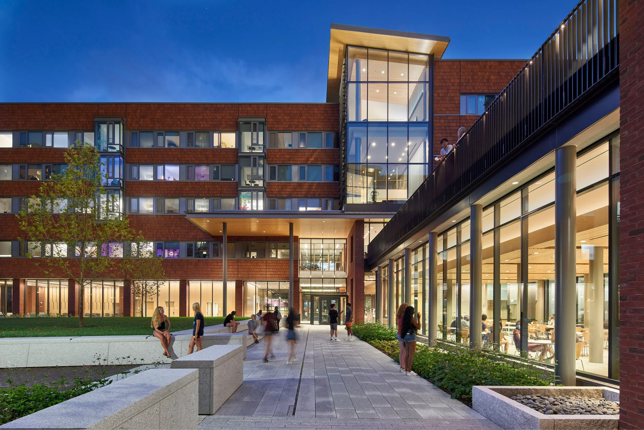
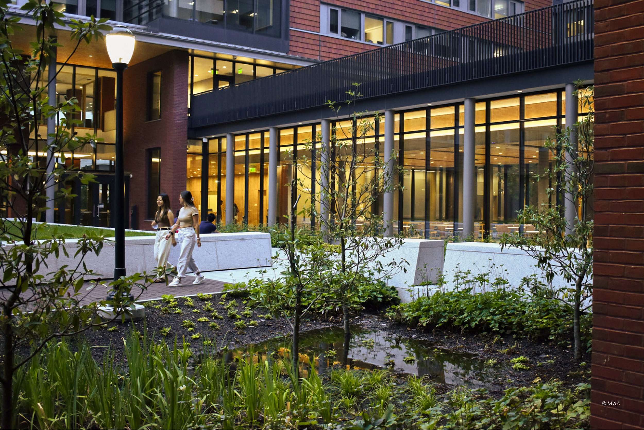
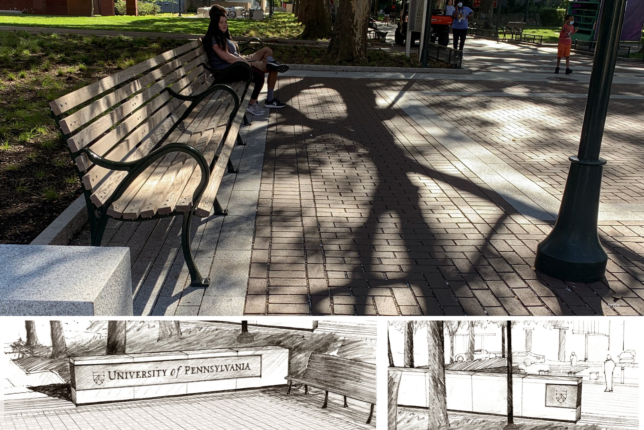
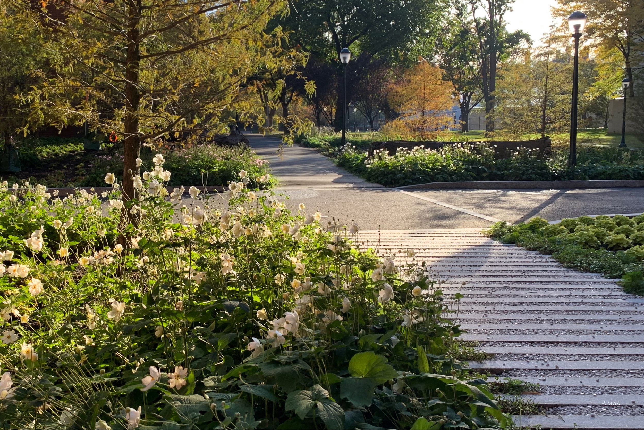
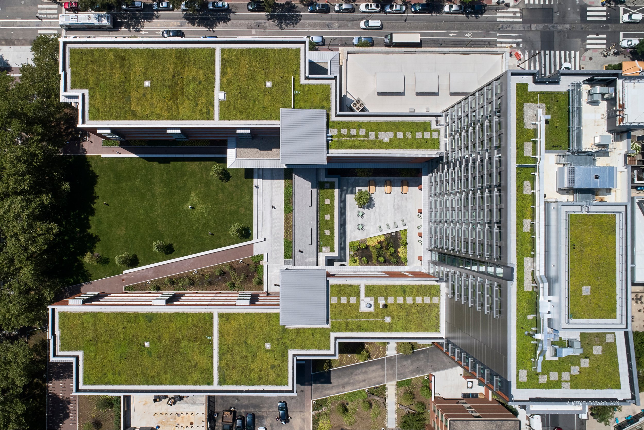
PHILADELPHIA, PA | Gutmann College House is the University of Pennsylvania’s newest residential college. This 3-acre site improves circulation and green public places at the northwestern quadrant of Penn’s Hamilton Village. The 250,000 GSF project complements the surrounding context with a U-shaped composition that frames a private central courtyard and embraces a public lawn forecourt that meets the West gateway of Locust Walk, the primary pedestrian path across the campus. MVLA collaborated with the design team to adapt the program to preserve mature London Plane trees that line Locust Walk.
The team studied the massing to integrate the 450-bed program with a human-scaled approach. Details and materials interpret the campus language of redbrick and granite. The water strategy uses a multi-tiered approach. Nearly all rainfall passes through systems that allow the site to perform like a sponge with green roofs, permeable paving, and rain gardens. To encourage a vibrant residential college life and support student wellness, MVLA reinforced inside-outside connections by maximizing daylight and optimizing views through transparent corridors. Site plantings weave from the street through to the forecourt with layered views, with welcoming gathering areas.
2023 Potomac ASLA Merit Award Winner in Design-Built


