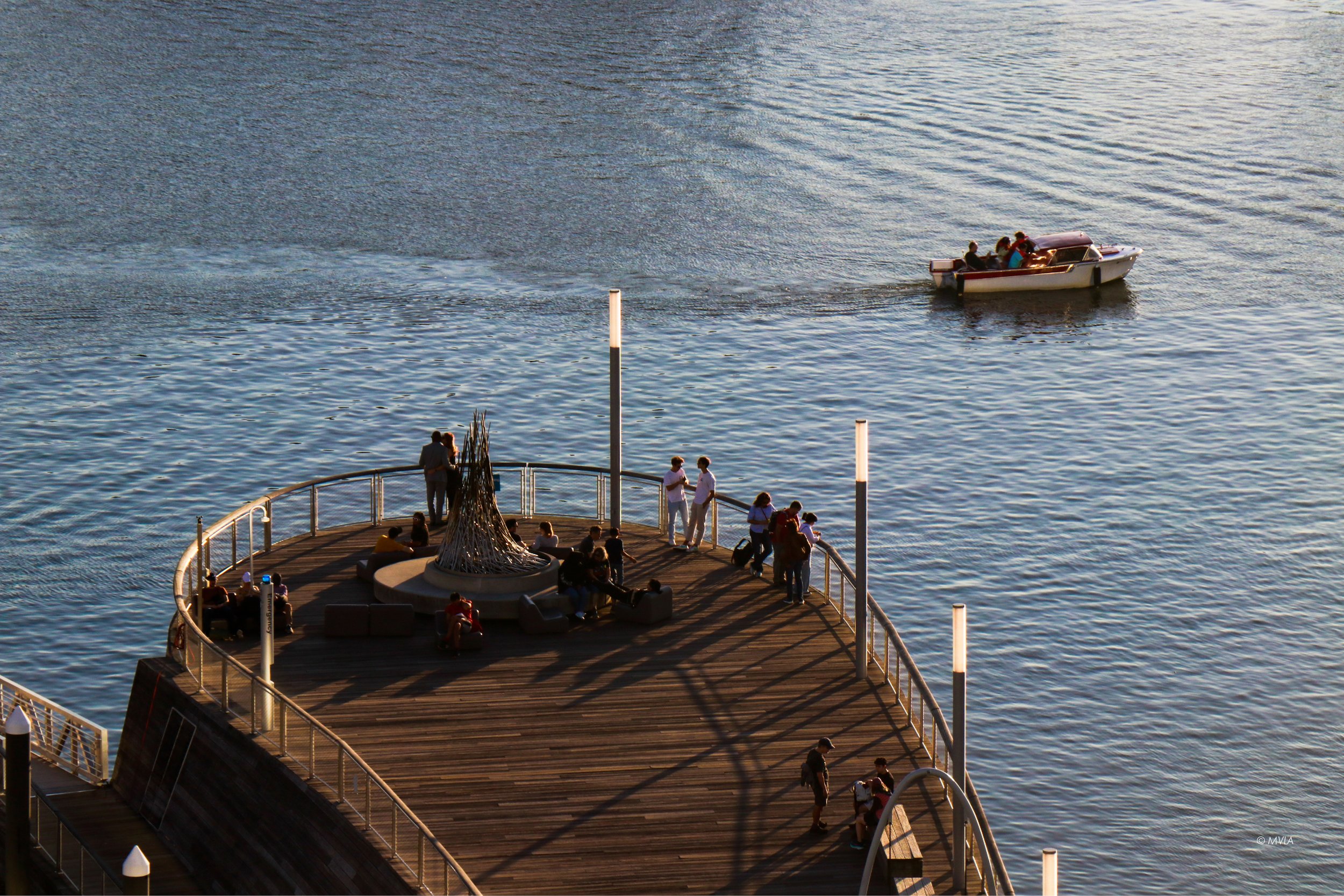
THE WHARF’S 7TH STREET PARK AND RECREATION PIER
WASHINGTON, DC | The Wharf’s 7th Street Park and Recreation Pier draws a diverse mix of locals, visitors, and wildlife to a playful meeting point: a site that conceptually mimics the rise and fall of rolling current. A reimagined waterfront site invites people to the water’s edge, uplifting spirits through accessible play and immersion in the local ecosystem. At the center of a mile long mixed-use development, the project evokes imagery of both water and shipbuilding and an ecology that filters stormwater and regenerates the natural habitat. After generations of limited water access, its resounding popularity reveals the impact of building an inviting community place and the innate desire to occupy the intersection of land and water.
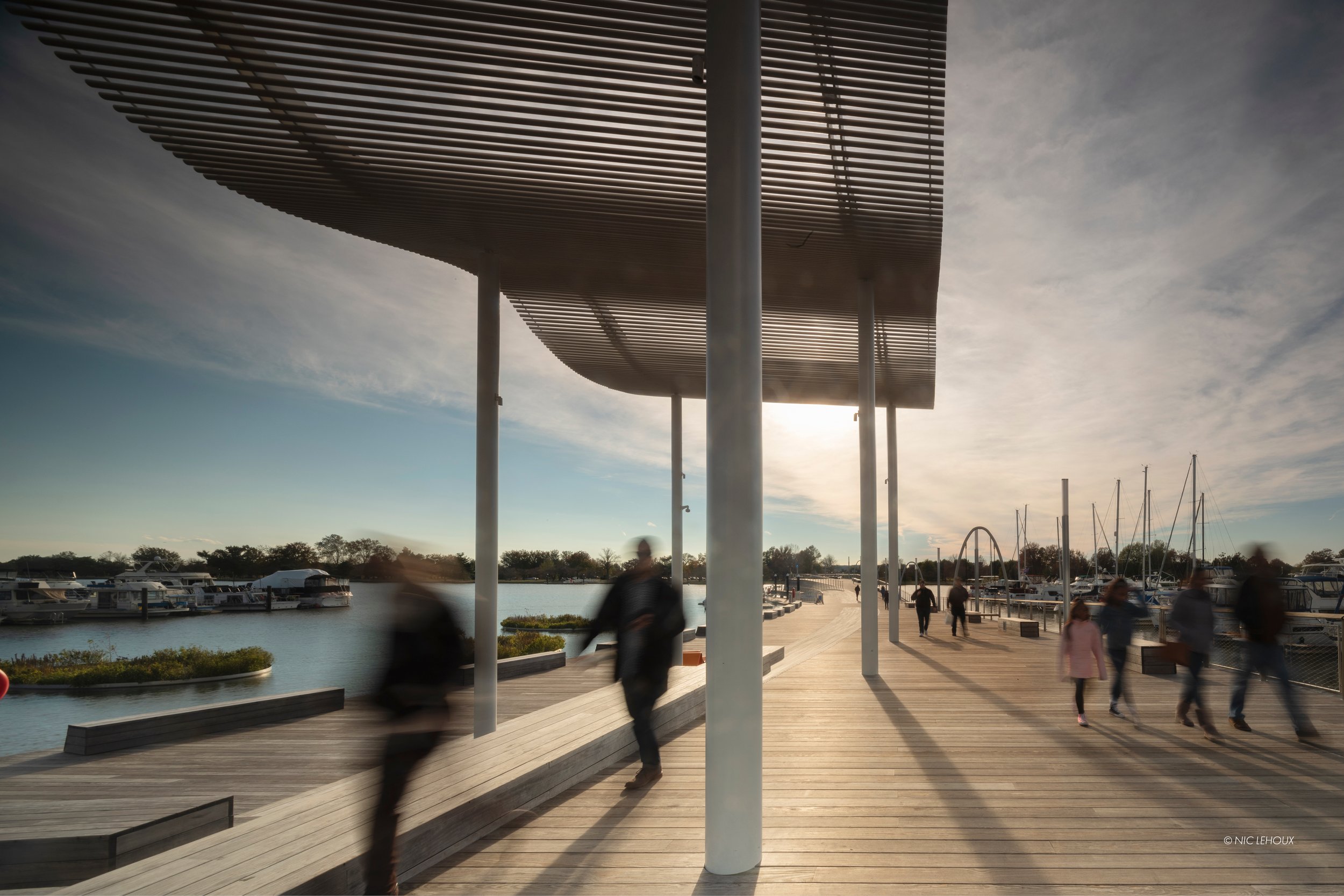
THE WHARF’S 7TH STREET PARK AND RECREATION PIER
WASHINGTON, DC | The Wharf’s 7th Street Park and Recreation Pier draws a diverse mix of locals, visitors, and wildlife to a playful meeting point: a site that conceptually mimics the rise and fall of rolling current. A reimagined waterfront site invites people to the water’s edge, uplifting spirits through accessible play and immersion in the local ecosystem. At the center of a mile long mixed-use development, the project evokes imagery of both water and shipbuilding and an ecology that filters stormwater and regenerates the natural habitat. After generations of limited water access, its resounding popularity reveals the impact of building an inviting community place and the innate desire to occupy the intersection of land and water.
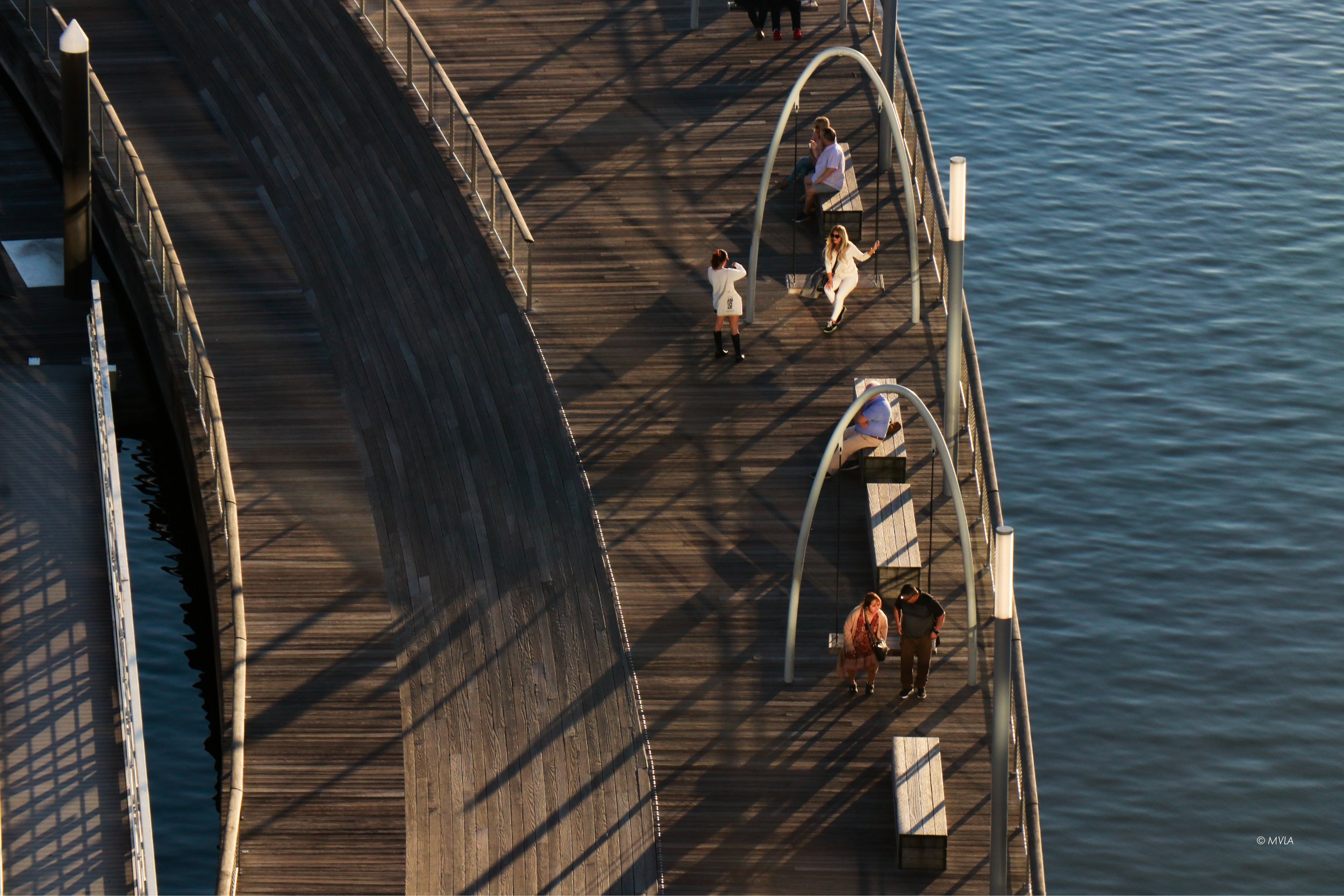
THE WHARF’S 7TH STREET PARK AND RECREATION PIER
WASHINGTON, DC | The Wharf’s 7th Street Park and Recreation Pier draws a diverse mix of locals, visitors, and wildlife to a playful meeting point: a site that conceptually mimics the rise and fall of rolling current. A reimagined waterfront site invites people to the water’s edge, uplifting spirits through accessible play and immersion in the local ecosystem. At the center of a mile long mixed-use development, the project evokes imagery of both water and shipbuilding and an ecology that filters stormwater and regenerates the natural habitat. After generations of limited water access, its resounding popularity reveals the impact of building an inviting community place and the innate desire to occupy the intersection of land and water.

THE WHARF’S 7TH STREET PARK AND RECREATION PIER
WASHINGTON, DC | The Wharf’s 7th Street Park and Recreation Pier draws a diverse mix of locals, visitors, and wildlife to a playful meeting point: a site that conceptually mimics the rise and fall of rolling current. A reimagined waterfront site invites people to the water’s edge, uplifting spirits through accessible play and immersion in the local ecosystem. At the center of a mile long mixed-use development, the project evokes imagery of both water and shipbuilding and an ecology that filters stormwater and regenerates the natural habitat. After generations of limited water access, its resounding popularity reveals the impact of building an inviting community place and the innate desire to occupy the intersection of land and water.
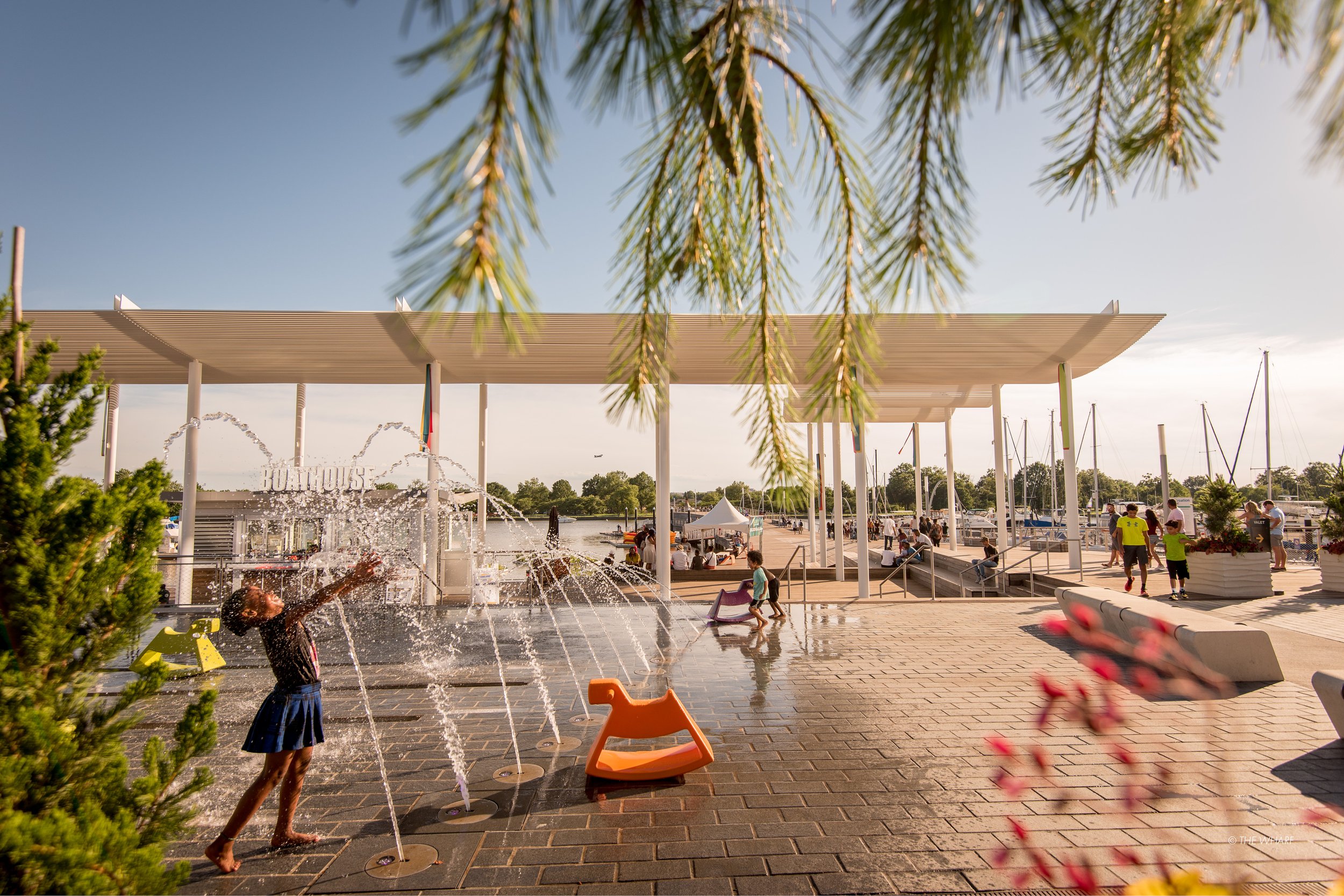
THE WHARF’S 7TH STREET PARK AND RECREATION PIER
WASHINGTON, DC | The Wharf’s 7th Street Park and Recreation Pier draws a diverse mix of locals, visitors, and wildlife to a playful meeting point: a site that conceptually mimics the rise and fall of rolling current. A reimagined waterfront site invites people to the water’s edge, uplifting spirits through accessible play and immersion in the local ecosystem. At the center of a mile long mixed-use development, the project evokes imagery of both water and shipbuilding and an ecology that filters stormwater and regenerates the natural habitat. After generations of limited water access, its resounding popularity reveals the impact of building an inviting community place and the innate desire to occupy the intersection of land and water.
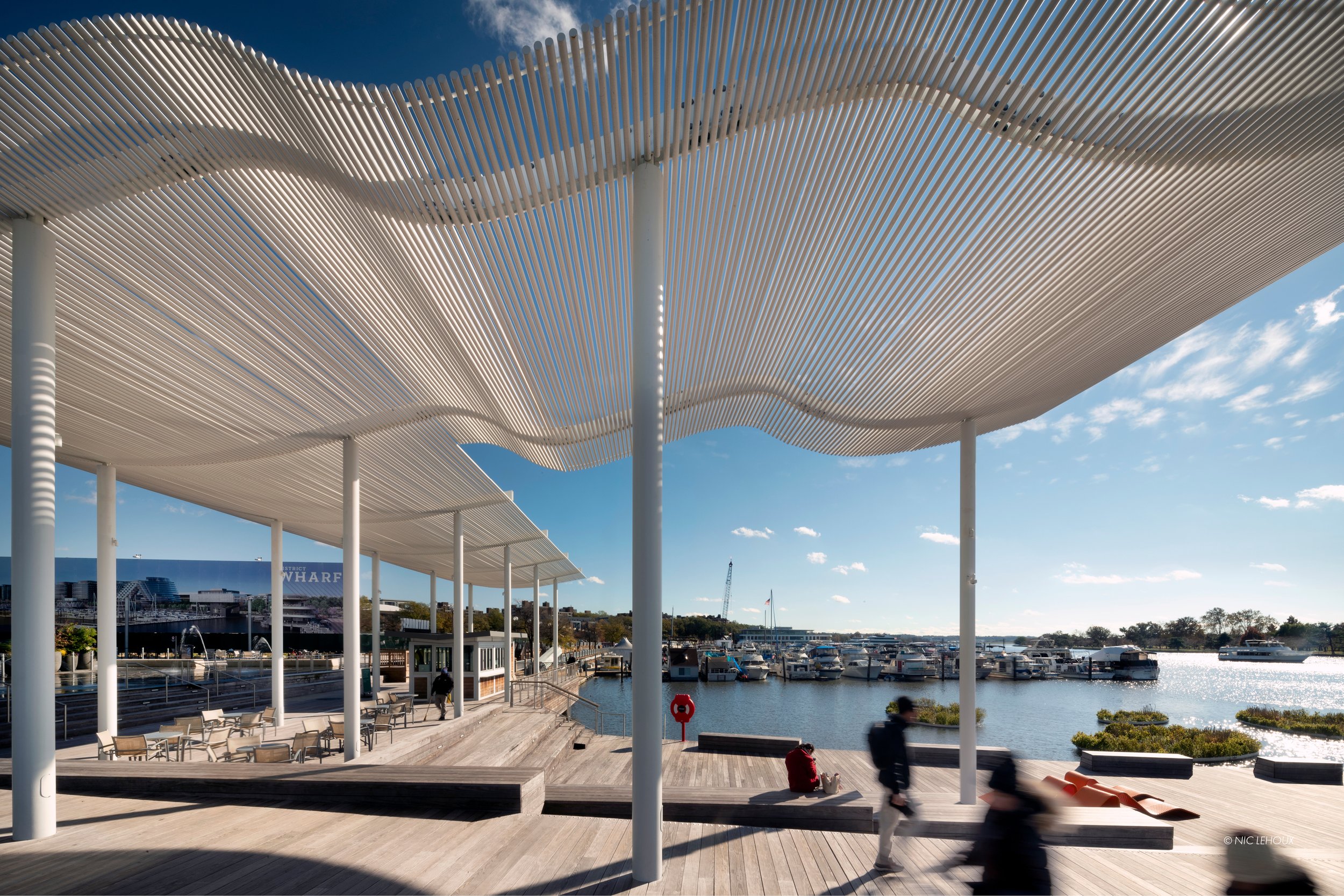
THE WHARF’S 7TH STREET PARK AND RECREATION PIER
WASHINGTON, DC | The Wharf’s 7th Street Park and Recreation Pier draws a diverse mix of locals, visitors, and wildlife to a playful meeting point: a site that conceptually mimics the rise and fall of rolling current. A reimagined waterfront site invites people to the water’s edge, uplifting spirits through accessible play and immersion in the local ecosystem. At the center of a mile long mixed-use development, the project evokes imagery of both water and shipbuilding and an ecology that filters stormwater and regenerates the natural habitat. After generations of limited water access, its resounding popularity reveals the impact of building an inviting community place and the innate desire to occupy the intersection of land and water.

THE WHARF’S 7TH STREET PARK AND RECREATION PIER
WASHINGTON, DC | The Wharf’s 7th Street Park and Recreation Pier draws a diverse mix of locals, visitors, and wildlife to a playful meeting point: a site that conceptually mimics the rise and fall of rolling current. A reimagined waterfront site invites people to the water’s edge, uplifting spirits through accessible play and immersion in the local ecosystem. At the center of a mile long mixed-use development, the project evokes imagery of both water and shipbuilding and an ecology that filters stormwater and regenerates the natural habitat. After generations of limited water access, its resounding popularity reveals the impact of building an inviting community place and the innate desire to occupy the intersection of land and water.
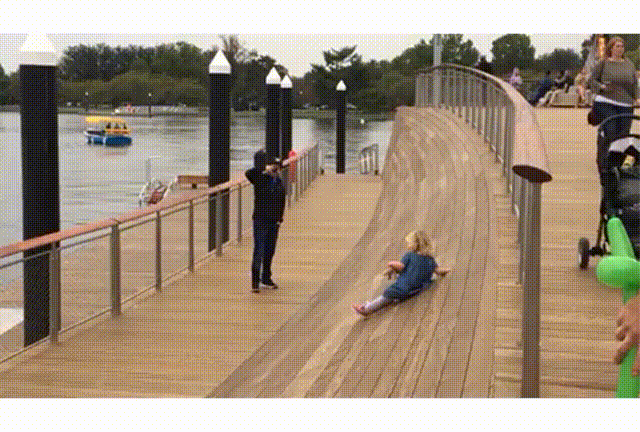
THE WHARF’S 7TH STREET PARK AND RECREATION PIER
WASHINGTON, DC | The Wharf’s 7th Street Park and Recreation Pier draws a diverse mix of locals, visitors, and wildlife to a playful meeting point: a site that conceptually mimics the rise and fall of rolling current. A reimagined waterfront site invites people to the water’s edge, uplifting spirits through accessible play and immersion in the local ecosystem. At the center of a mile long mixed-use development, the project evokes imagery of both water and shipbuilding and an ecology that filters stormwater and regenerates the natural habitat. After generations of limited water access, its resounding popularity reveals the impact of building an inviting community place and the innate desire to occupy the intersection of land and water.

THE WHARF’S 7TH STREET PARK AND RECREATION PIER
WASHINGTON, DC | The Wharf’s 7th Street Park and Recreation Pier draws a diverse mix of locals, visitors, and wildlife to a playful meeting point: a site that conceptually mimics the rise and fall of rolling current. A reimagined waterfront site invites people to the water’s edge, uplifting spirits through accessible play and immersion in the local ecosystem. At the center of a mile long mixed-use development, the project evokes imagery of both water and shipbuilding and an ecology that filters stormwater and regenerates the natural habitat. After generations of limited water access, its resounding popularity reveals the impact of building an inviting community place and the innate desire to occupy the intersection of land and water.
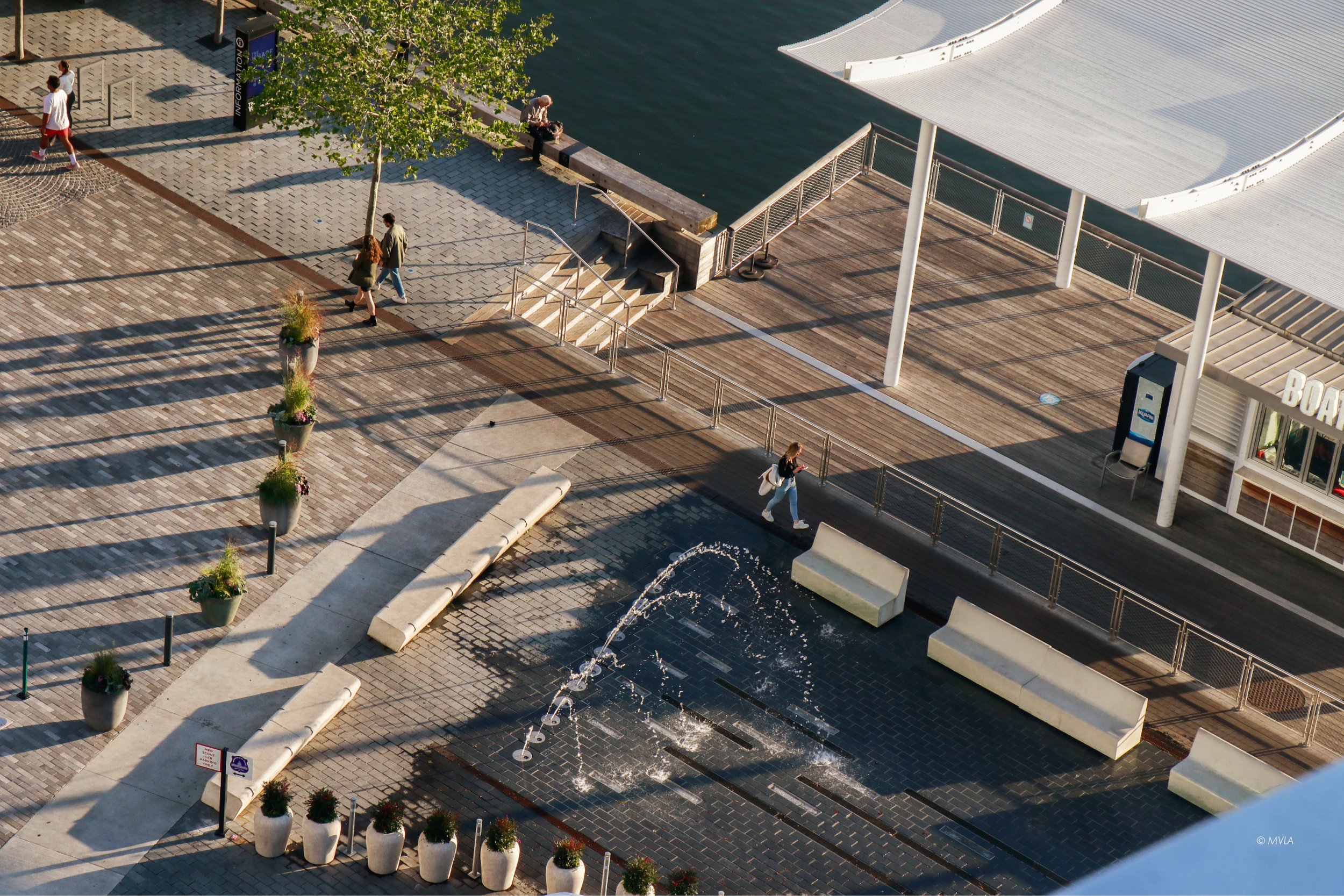
THE WHARF’S 7TH STREET PARK AND RECREATION PIER
WASHINGTON, DC | The Wharf’s 7th Street Park and Recreation Pier draws a diverse mix of locals, visitors, and wildlife to a playful meeting point: a site that conceptually mimics the rise and fall of rolling current. A reimagined waterfront site invites people to the water’s edge, uplifting spirits through accessible play and immersion in the local ecosystem. At the center of a mile long mixed-use development, the project evokes imagery of both water and shipbuilding and an ecology that filters stormwater and regenerates the natural habitat. After generations of limited water access, its resounding popularity reveals the impact of building an inviting community place and the innate desire to occupy the intersection of land and water.
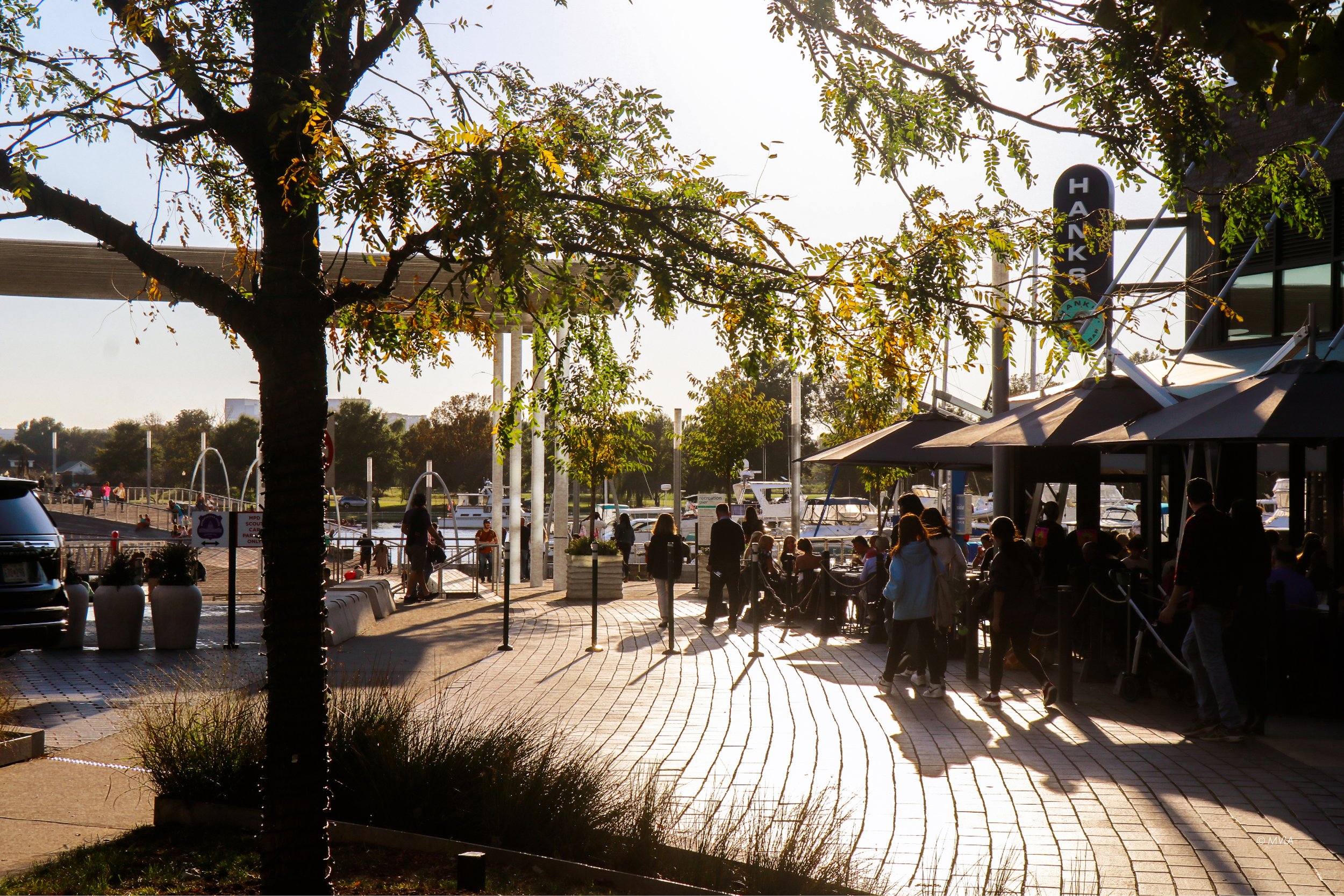
THE WHARF’S 7TH STREET PARK AND RECREATION PIER
WASHINGTON, DC | The Wharf’s 7th Street Park and Recreation Pier draws a diverse mix of locals, visitors, and wildlife to a playful meeting point: a site that conceptually mimics the rise and fall of rolling current. A reimagined waterfront site invites people to the water’s edge, uplifting spirits through accessible play and immersion in the local ecosystem. At the center of a mile long mixed-use development, the project evokes imagery of both water and shipbuilding and an ecology that filters stormwater and regenerates the natural habitat. After generations of limited water access, its resounding popularity reveals the impact of building an inviting community place and the innate desire to occupy the intersection of land and water.

Website_GALLERY12.jpg
WASHINGTON, DC | The Wharf’s 7th Street Park and Recreation Pier draws a diverse mix of locals, visitors, and wildlife to a playful meeting point: a site that conceptually mimics the rise and fall of rolling current. A reimagined waterfront site invites people to the water’s edge, uplifting spirits through accessible play and immersion in the local ecosystem. At the center of a mile long mixed-use development, the project evokes imagery of both water and shipbuilding and an ecology that filters stormwater and regenerates the natural habitat. After generations of limited water access, its resounding popularity reveals the impact of building an inviting community place and the innate desire to occupy the intersection of land and water.

Website_GALLERY13.jpg
WASHINGTON, DC | The Wharf’s 7th Street Park and Recreation Pier draws a diverse mix of locals, visitors, and wildlife to a playful meeting point: a site that conceptually mimics the rise and fall of rolling current. A reimagined waterfront site invites people to the water’s edge, uplifting spirits through accessible play and immersion in the local ecosystem. At the center of a mile long mixed-use development, the project evokes imagery of both water and shipbuilding and an ecology that filters stormwater and regenerates the natural habitat. After generations of limited water access, its resounding popularity reveals the impact of building an inviting community place and the innate desire to occupy the intersection of land and water.

THE WHARF’S 7TH STREET PARK AND RECREATION PIER
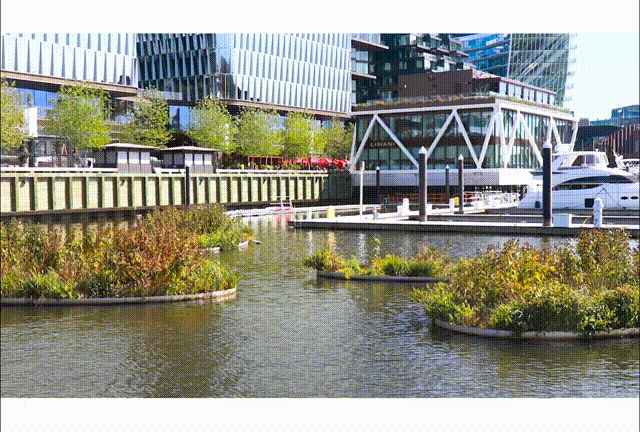
THE WHARF’S 7TH STREET PARK AND RECREATION PIER
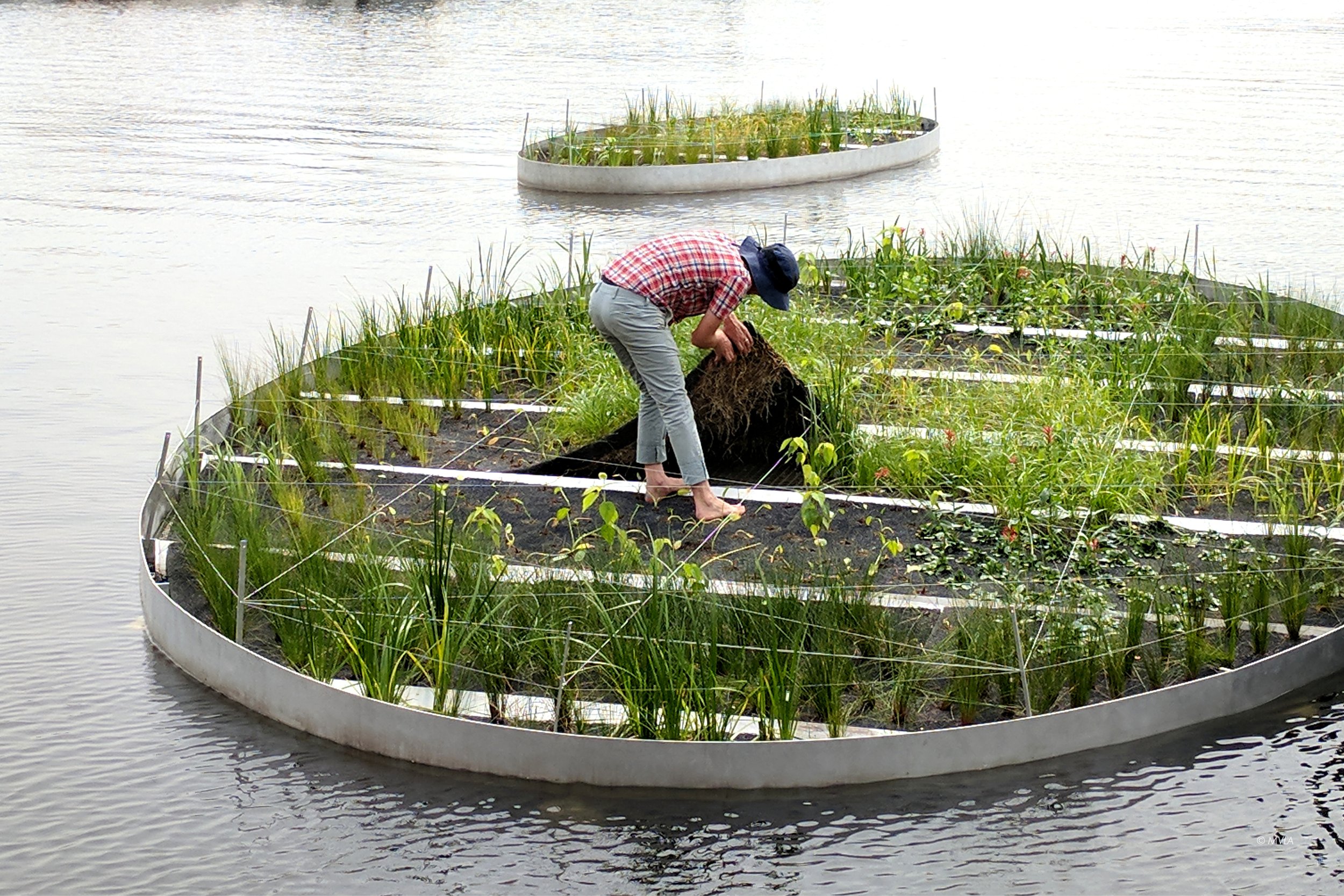
THE WHARF’S 7TH STREET PARK AND RECREATION PIER
WASHINGTON, DC | The Wharf’s 7th Street Park and Recreation Pier draws a diverse mix of locals, visitors, and wildlife to a playful meeting point: a site that conceptually mimics the rise and fall of rolling current. A reimagined waterfront site invites people to the water’s edge, uplifting spirits through accessible play and immersion in the local ecosystem. At the center of a mile long mixed-use development, the project evokes imagery of both water and shipbuilding and an ecology that filters stormwater and regenerates the natural habitat. After generations of limited water access, its resounding popularity reveals the impact of building an inviting community place and the innate desire to occupy the intersection of land and water.
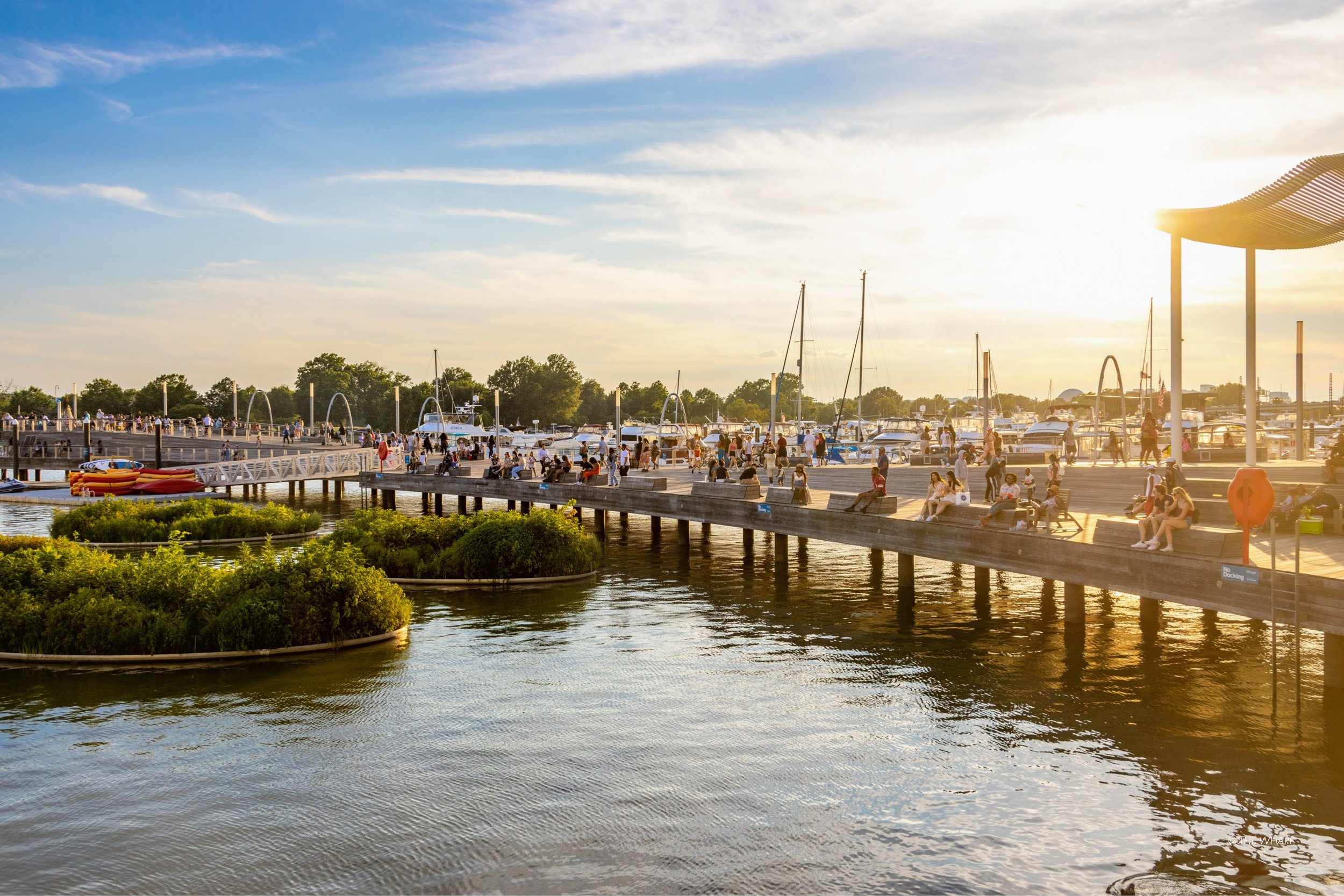
THE WHARF’S 7TH STREET PARK AND RECREATION PIER
WASHINGTON, DC | The Wharf’s 7th Street Park and Recreation Pier draws a diverse mix of locals, visitors, and wildlife to a playful meeting point: a site that conceptually mimics the rise and fall of rolling current. A reimagined waterfront site invites people to the water’s edge, uplifting spirits through accessible play and immersion in the local ecosystem. At the center of a mile long mixed-use development, the project evokes imagery of both water and shipbuilding and an ecology that filters stormwater and regenerates the natural habitat. After generations of limited water access, its resounding popularity reveals the impact of building an inviting community place and the innate desire to occupy the intersection of land and water.
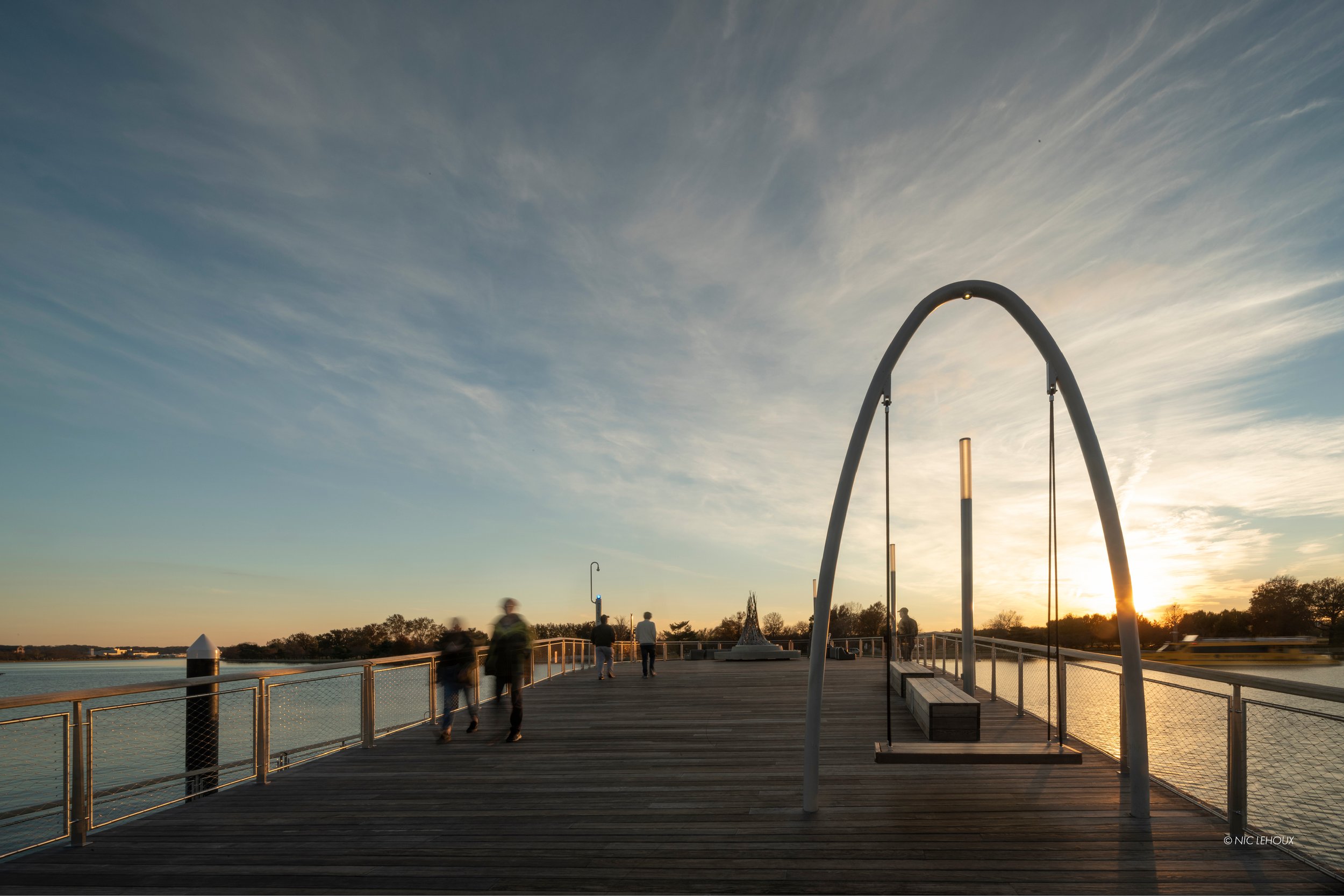
THE WHARF’S 7TH STREET PARK AND RECREATION PIER
WASHINGTON, DC | The Wharf’s 7th Street Park and Recreation Pier draws a diverse mix of locals, visitors, and wildlife to a playful meeting point: a site that conceptually mimics the rise and fall of rolling current. A reimagined waterfront site invites people to the water’s edge, uplifting spirits through accessible play and immersion in the local ecosystem. At the center of a mile long mixed-use development, the project evokes imagery of both water and shipbuilding and an ecology that filters stormwater and regenerates the natural habitat. After generations of limited water access, its resounding popularity reveals the impact of building an inviting community place and the innate desire to occupy the intersection of land and water.
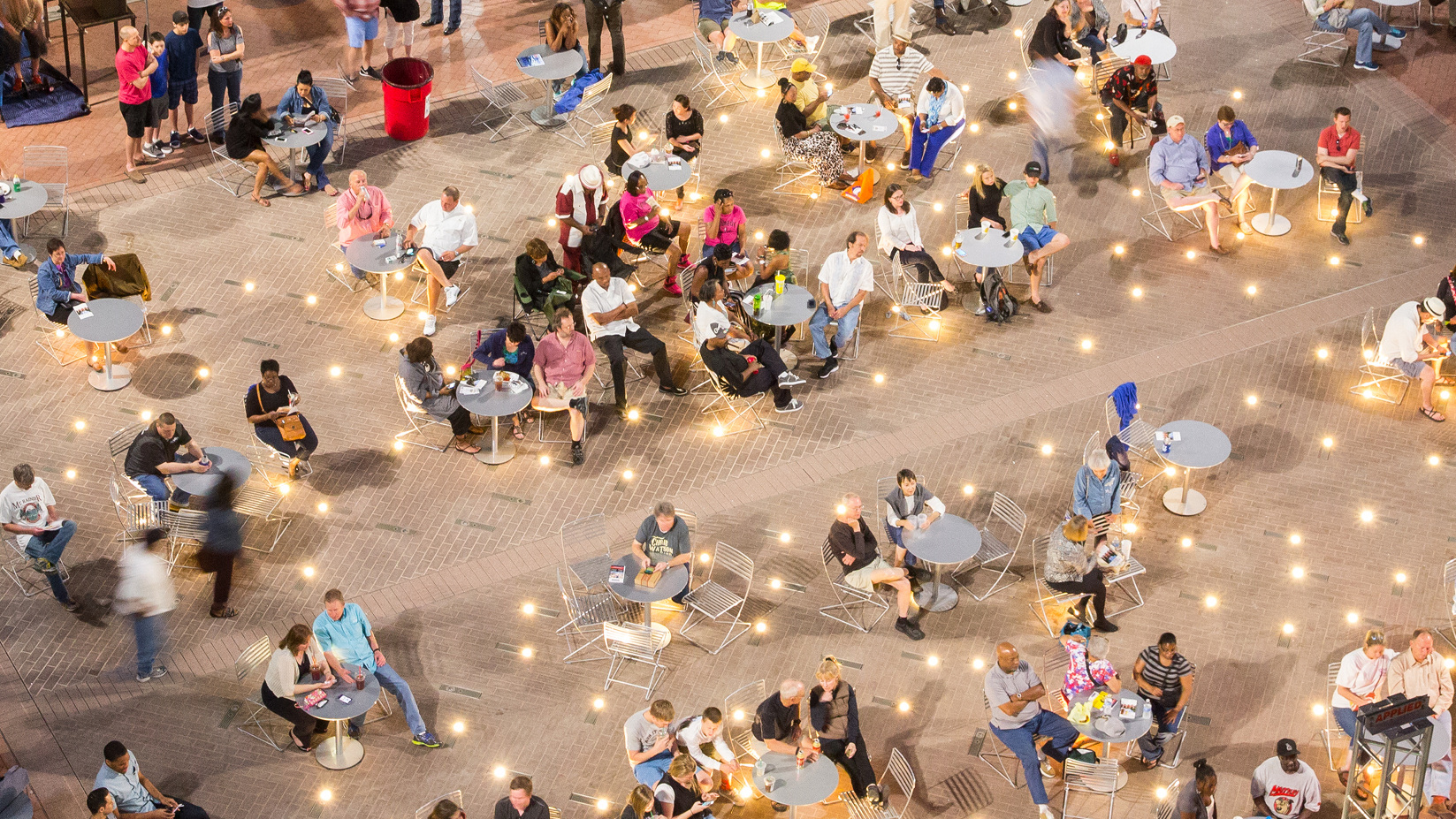
Sundance Square Plaza
FORT WORTH, TX | Texans are famous for a charismatic hospitality that blends traditional values with a genuine good time. Fort Worth's Sundance Square Plaza is a prism for this practice at a large scale, a place where everyone can feel at home. The former parking lot welcomes thousands of visitors weekly to a dynamic tableau where water and light form the backdrop for public life. Its interactive fountains and giant, architectural umbrellas provide opportunities to play and relax unlike any other in the city, complimenting a rich community program that revels in everything from daily exercise to festive, annual celebrations. Forming one of the safest, cleanest, and most walkable areas in the city, this spirited social hub is known as the Heart of Fort Worth.
2019 National ASLA Honor Award Winner, 2014 Potomac ASLA President’s Award Winner

Sundance Square Plaza
FORT WORTH, TX | Texans are famous for a charismatic hospitality that blends traditional values with a genuine good time. Fort Worth's Sundance Square Plaza is a prism for this practice at a large scale, a place where everyone can feel at home. The former parking lot welcomes thousands of visitors weekly to a dynamic tableau where water and light form the backdrop for public life. Its interactive fountains and giant, architectural umbrellas provide opportunities to play and relax unlike any other in the city, complimenting a rich community program that revels in everything from daily exercise to festive, annual celebrations. Forming one of the safest, cleanest, and most walkable areas in the city, this spirited social hub is known as the Heart of Fort Worth.
2019 National ASLA Honor Award Winner, 2014 Potomac ASLA President’s Award Winner
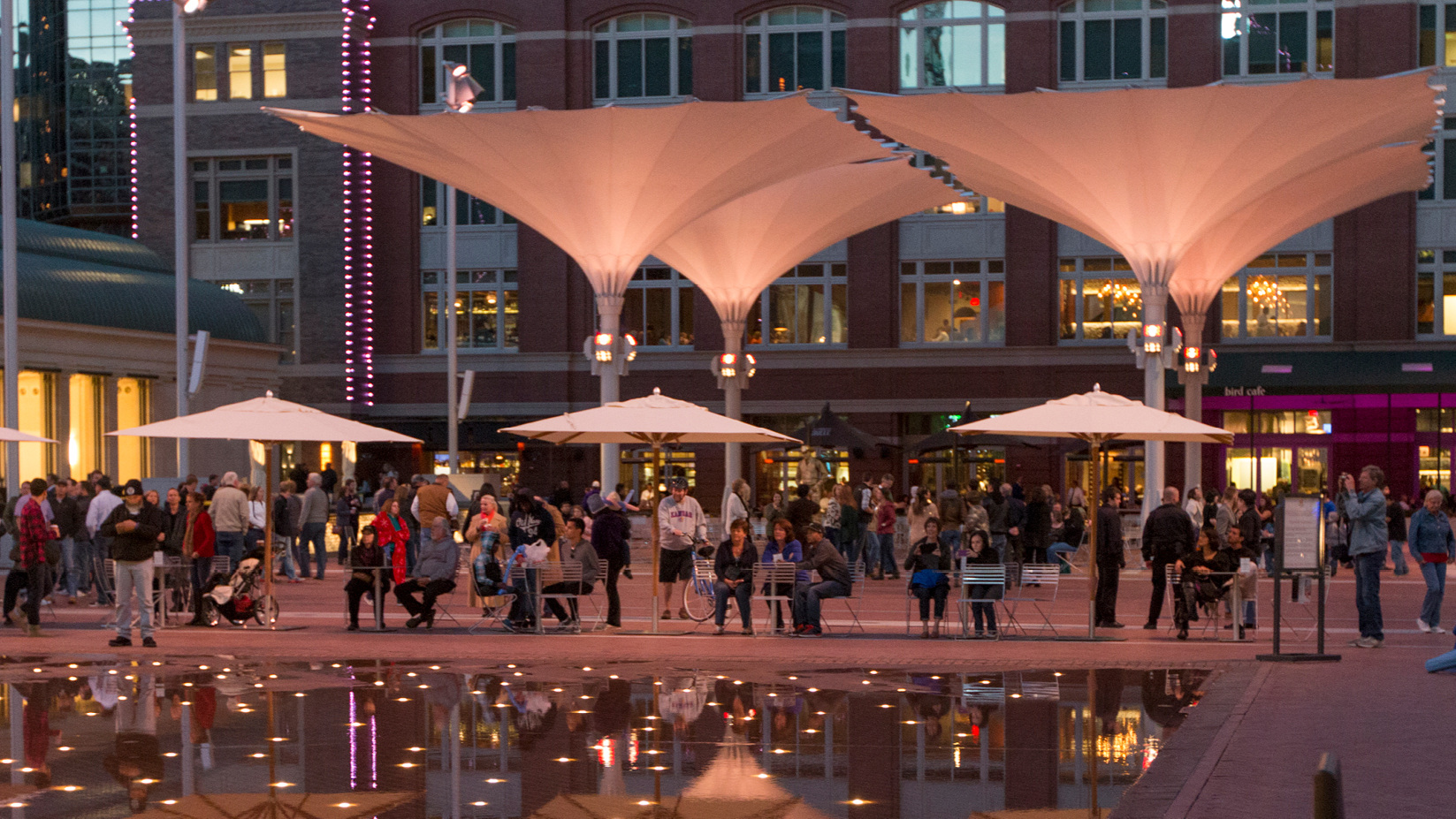
Sundance Square Plaza
FORT WORTH, TX | Texans are famous for a charismatic hospitality that blends traditional values with a genuine good time. Fort Worth's Sundance Square Plaza is a prism for this practice at a large scale, a place where everyone can feel at home. The former parking lot welcomes thousands of visitors weekly to a dynamic tableau where water and light form the backdrop for public life. Its interactive fountains and giant, architectural umbrellas provide opportunities to play and relax unlike any other in the city, complimenting a rich community program that revels in everything from daily exercise to festive, annual celebrations. Forming one of the safest, cleanest, and most walkable areas in the city, this spirited social hub is known as the Heart of Fort Worth.
2019 National ASLA Honor Award Winner, 2014 Potomac ASLA President’s Award Winner
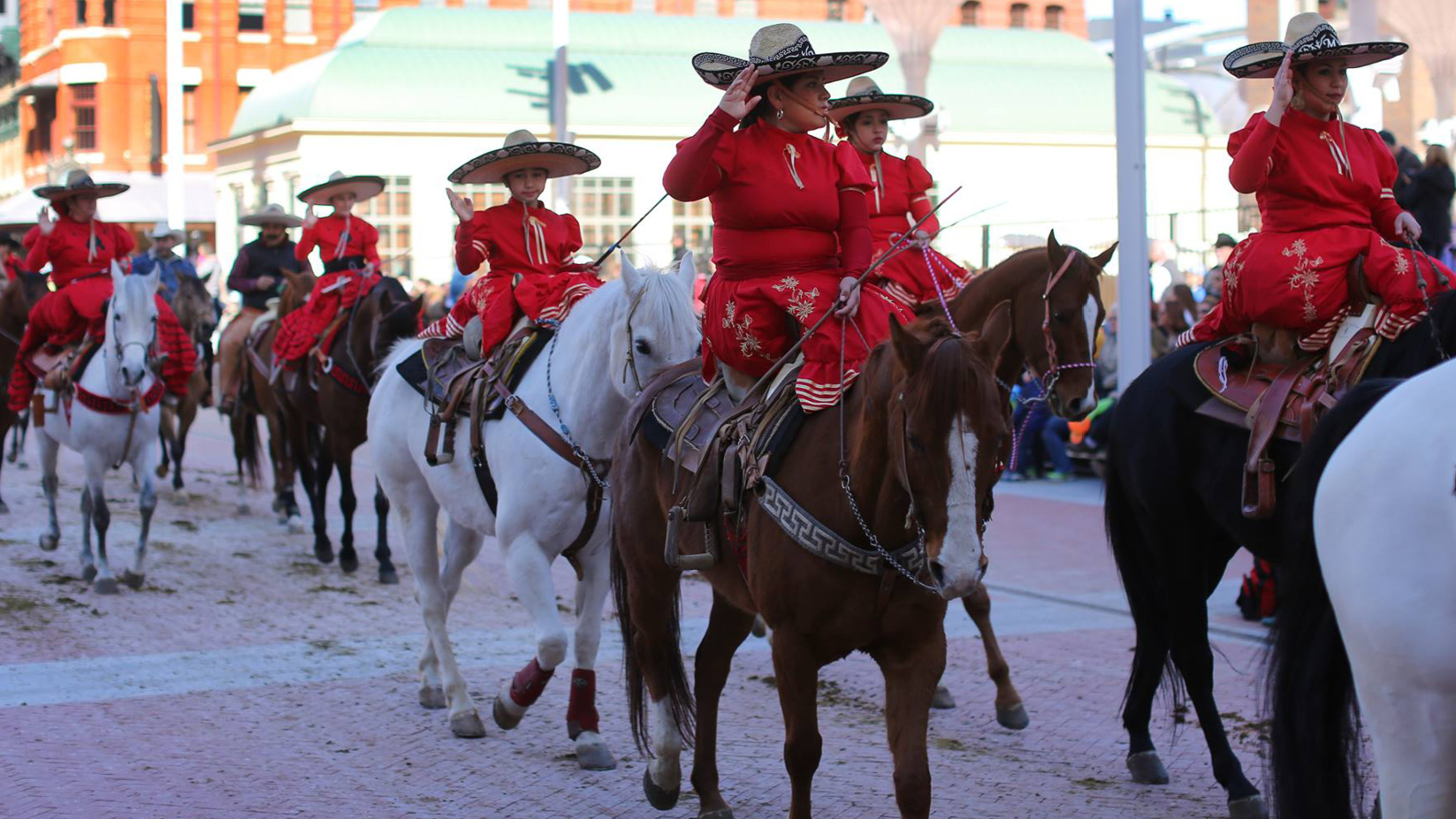
Sundance Square Plaza
FORT WORTH, TX | Texans are famous for a charismatic hospitality that blends traditional values with a genuine good time. Fort Worth's Sundance Square Plaza is a prism for this practice at a large scale, a place where everyone can feel at home. The former parking lot welcomes thousands of visitors weekly to a dynamic tableau where water and light form the backdrop for public life. Its interactive fountains and giant, architectural umbrellas provide opportunities to play and relax unlike any other in the city, complimenting a rich community program that revels in everything from daily exercise to festive, annual celebrations. Forming one of the safest, cleanest, and most walkable areas in the city, this spirited social hub is known as the Heart of Fort Worth.
2019 National ASLA Honor Award Winner, 2014 Potomac ASLA President’s Award Winner
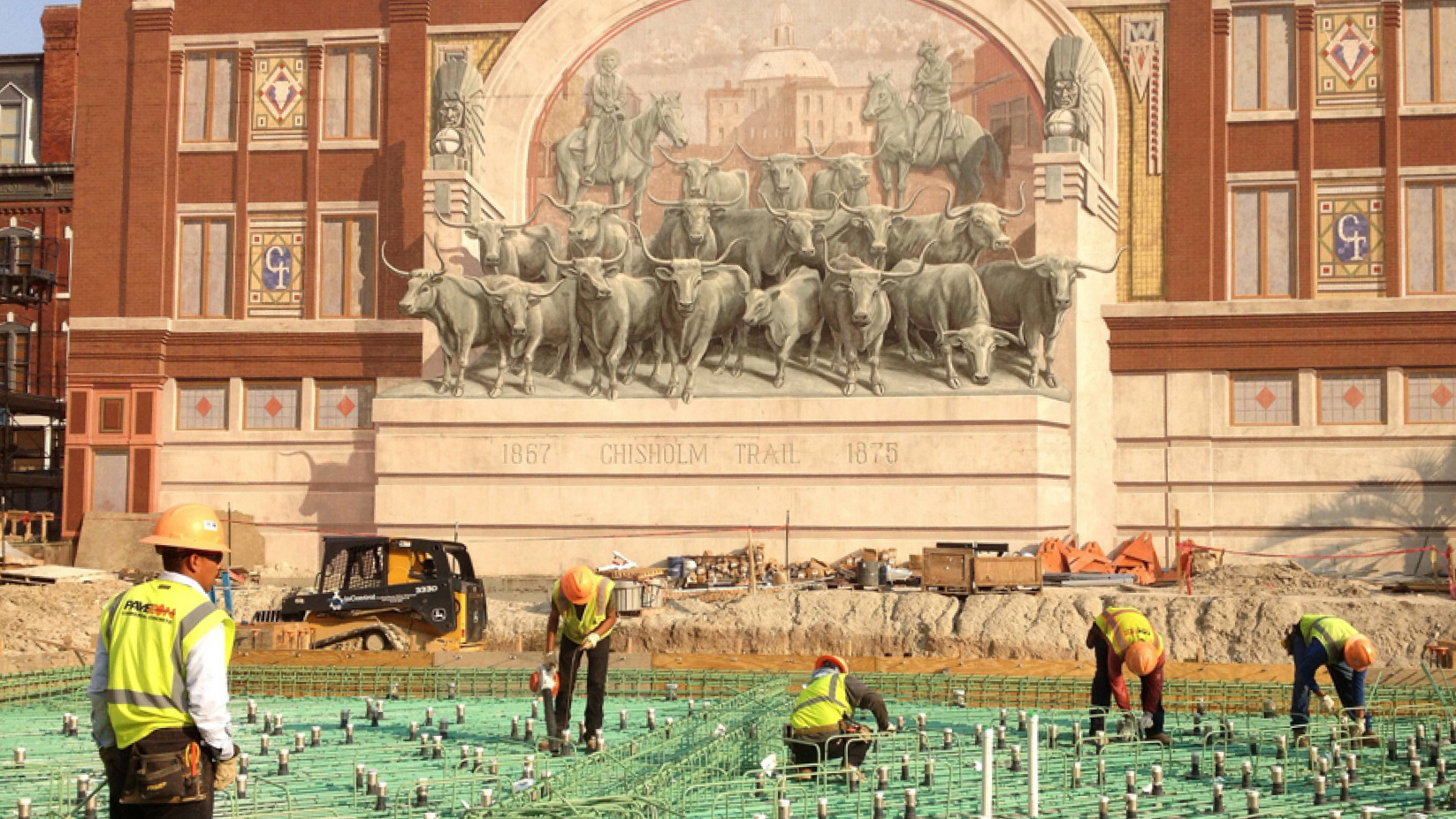
Sundance Square Plaza
FORT WORTH, TX | Texans are famous for a charismatic hospitality that blends traditional values with a genuine good time. Fort Worth's Sundance Square Plaza is a prism for this practice at a large scale, a place where everyone can feel at home. The former parking lot welcomes thousands of visitors weekly to a dynamic tableau where water and light form the backdrop for public life. Its interactive fountains and giant, architectural umbrellas provide opportunities to play and relax unlike any other in the city, complimenting a rich community program that revels in everything from daily exercise to festive, annual celebrations. Forming one of the safest, cleanest, and most walkable areas in the city, this spirited social hub is known as the Heart of Fort Worth.
2019 National ASLA Honor Award Winner, 2014 Potomac ASLA President’s Award Winner
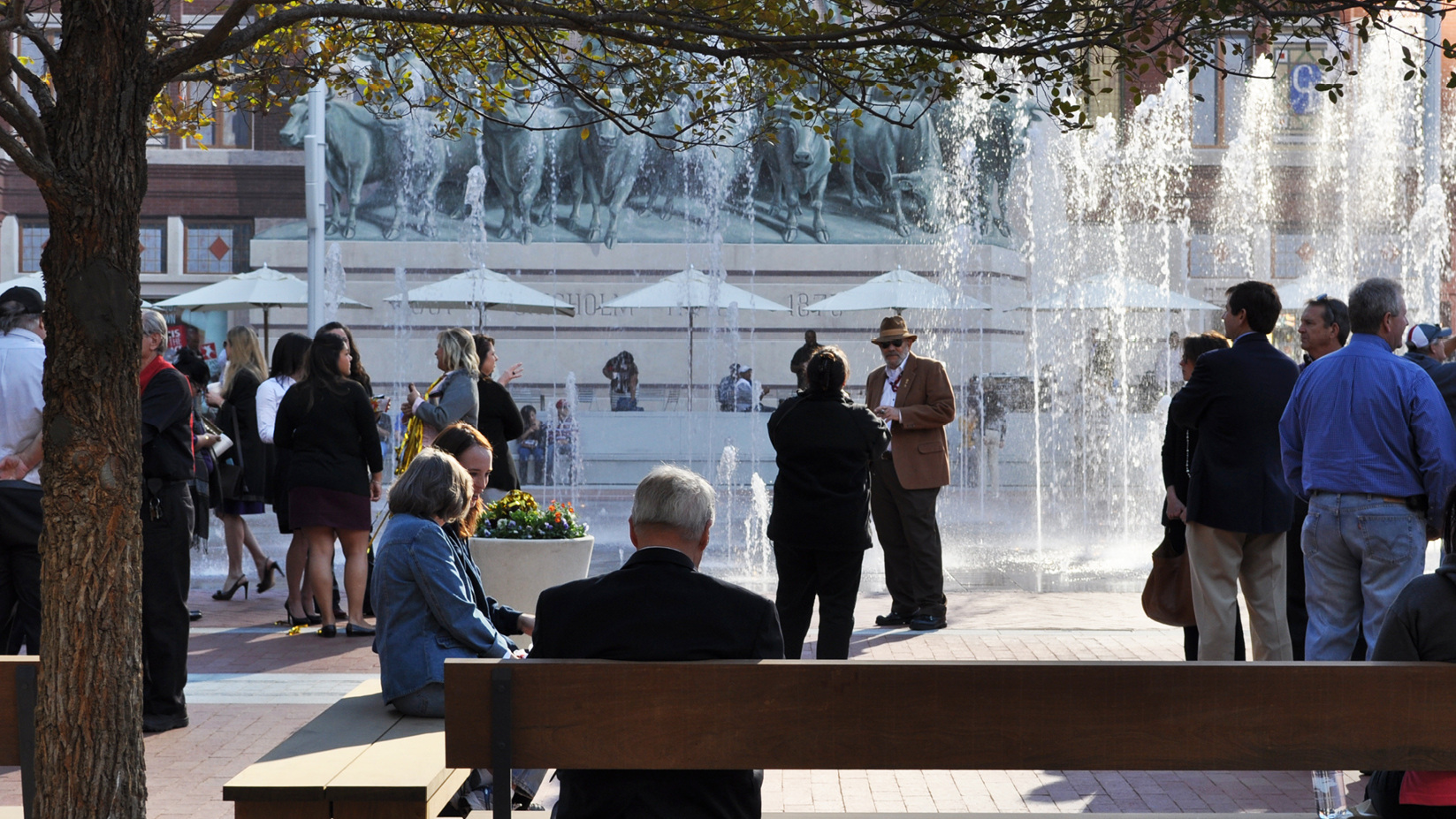
Sundance Square Plaza
FORT WORTH, TX | Texans are famous for a charismatic hospitality that blends traditional values with a genuine good time. Fort Worth's Sundance Square Plaza is a prism for this practice at a large scale, a place where everyone can feel at home. The former parking lot welcomes thousands of visitors weekly to a dynamic tableau where water and light form the backdrop for public life. Its interactive fountains and giant, architectural umbrellas provide opportunities to play and relax unlike any other in the city, complimenting a rich community program that revels in everything from daily exercise to festive, annual celebrations. Forming one of the safest, cleanest, and most walkable areas in the city, this spirited social hub is known as the Heart of Fort Worth.
2019 National ASLA Honor Award Winner, 2014 Potomac ASLA President’s Award Winner
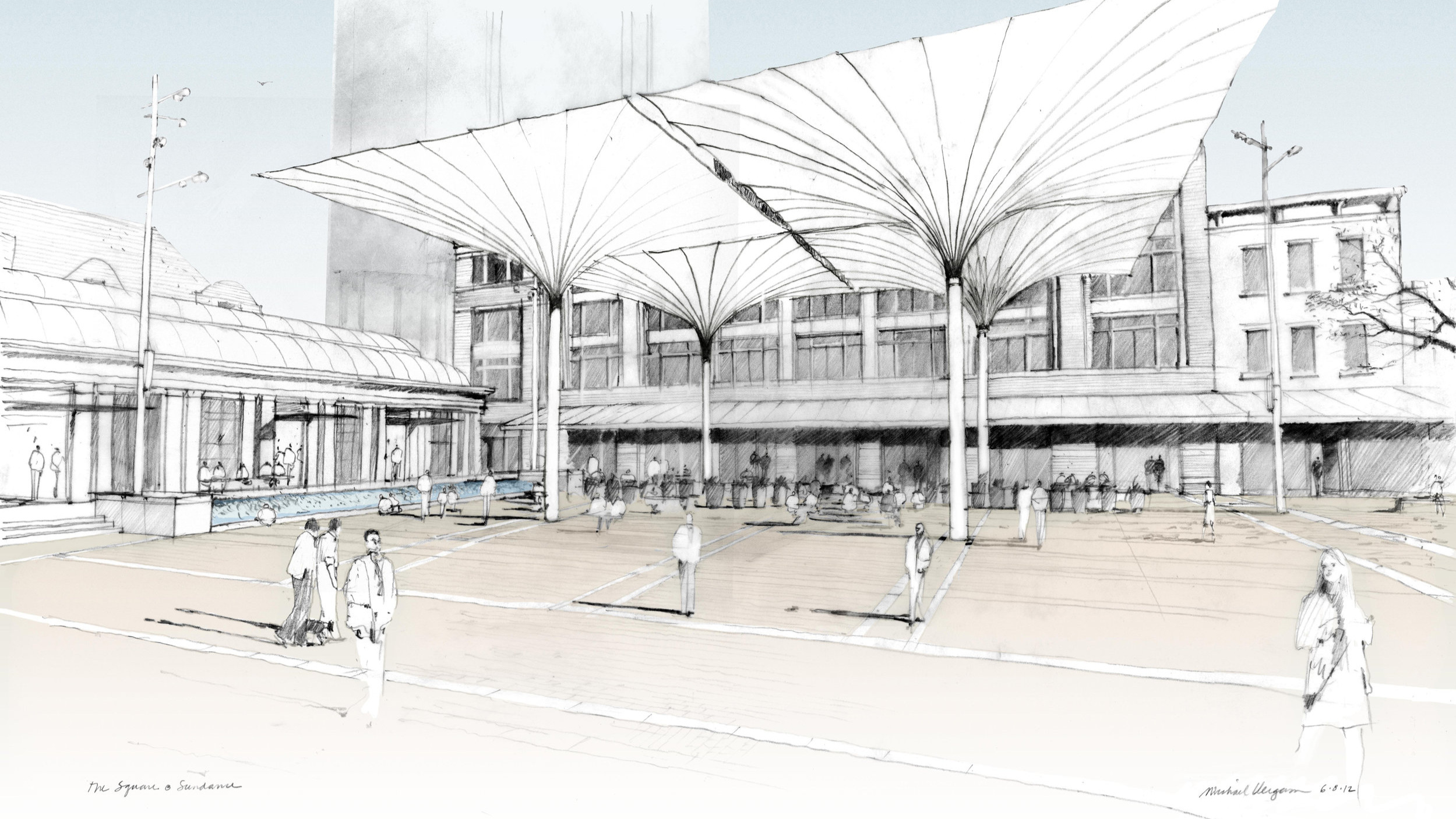
Sundance Square Plaza
FORT WORTH, TX | Texans are famous for a charismatic hospitality that blends traditional values with a genuine good time. Fort Worth's Sundance Square Plaza is a prism for this practice at a large scale, a place where everyone can feel at home. The former parking lot welcomes thousands of visitors weekly to a dynamic tableau where water and light form the backdrop for public life. Its interactive fountains and giant, architectural umbrellas provide opportunities to play and relax unlike any other in the city, complimenting a rich community program that revels in everything from daily exercise to festive, annual celebrations. Forming one of the safest, cleanest, and most walkable areas in the city, this spirited social hub is known as the Heart of Fort Worth.
2019 National ASLA Honor Award Winner, 2014 Potomac ASLA President’s Award Winner
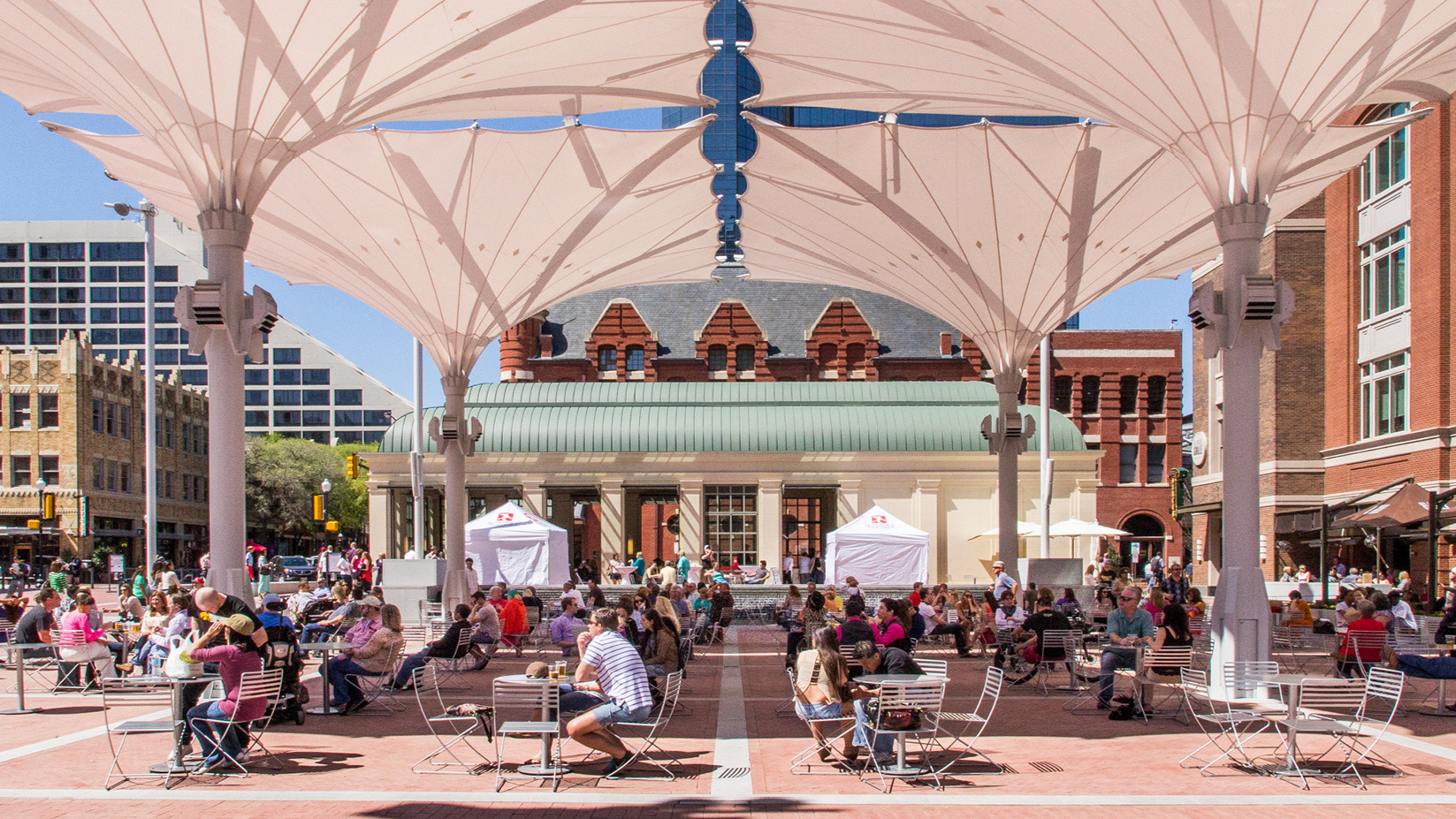
Sundance Square Plaza
FORT WORTH, TX | Texans are famous for a charismatic hospitality that blends traditional values with a genuine good time. Fort Worth's Sundance Square Plaza is a prism for this practice at a large scale, a place where everyone can feel at home. The former parking lot welcomes thousands of visitors weekly to a dynamic tableau where water and light form the backdrop for public life. Its interactive fountains and giant, architectural umbrellas provide opportunities to play and relax unlike any other in the city, complimenting a rich community program that revels in everything from daily exercise to festive, annual celebrations. Forming one of the safest, cleanest, and most walkable areas in the city, this spirited social hub is known as the Heart of Fort Worth.
2019 National ASLA Honor Award Winner, 2014 Potomac ASLA President’s Award Winner
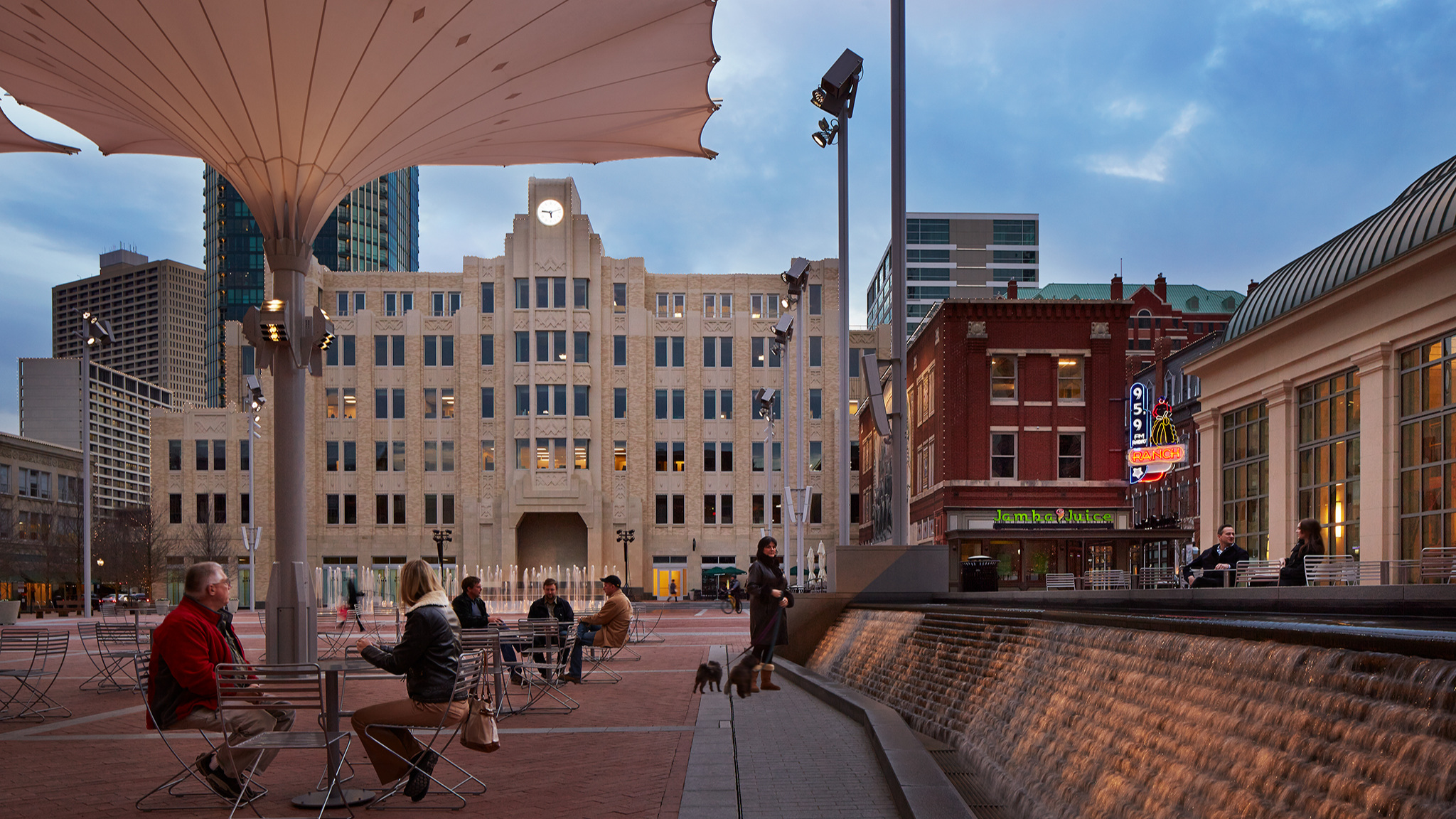
Sundance Square Plaza
FORT WORTH, TX | Texans are famous for a charismatic hospitality that blends traditional values with a genuine good time. Fort Worth's Sundance Square Plaza is a prism for this practice at a large scale, a place where everyone can feel at home. The former parking lot welcomes thousands of visitors weekly to a dynamic tableau where water and light form the backdrop for public life. Its interactive fountains and giant, architectural umbrellas provide opportunities to play and relax unlike any other in the city, complimenting a rich community program that revels in everything from daily exercise to festive, annual celebrations. Forming one of the safest, cleanest, and most walkable areas in the city, this spirited social hub is known as the Heart of Fort Worth.
2019 National ASLA Honor Award Winner, 2014 Potomac ASLA President’s Award Winner

Sundance Square Plaza
FORT WORTH, TX | Texans are famous for a charismatic hospitality that blends traditional values with a genuine good time. Fort Worth's Sundance Square Plaza is a prism for this practice at a large scale, a place where everyone can feel at home. The former parking lot welcomes thousands of visitors weekly to a dynamic tableau where water and light form the backdrop for public life. Its interactive fountains and giant, architectural umbrellas provide opportunities to play and relax unlike any other in the city, complimenting a rich community program that revels in everything from daily exercise to festive, annual celebrations. Forming one of the safest, cleanest, and most walkable areas in the city, this spirited social hub is known as the Heart of Fort Worth.
2019 National ASLA Honor Award Winner, 2014 Potomac ASLA President’s Award Winner
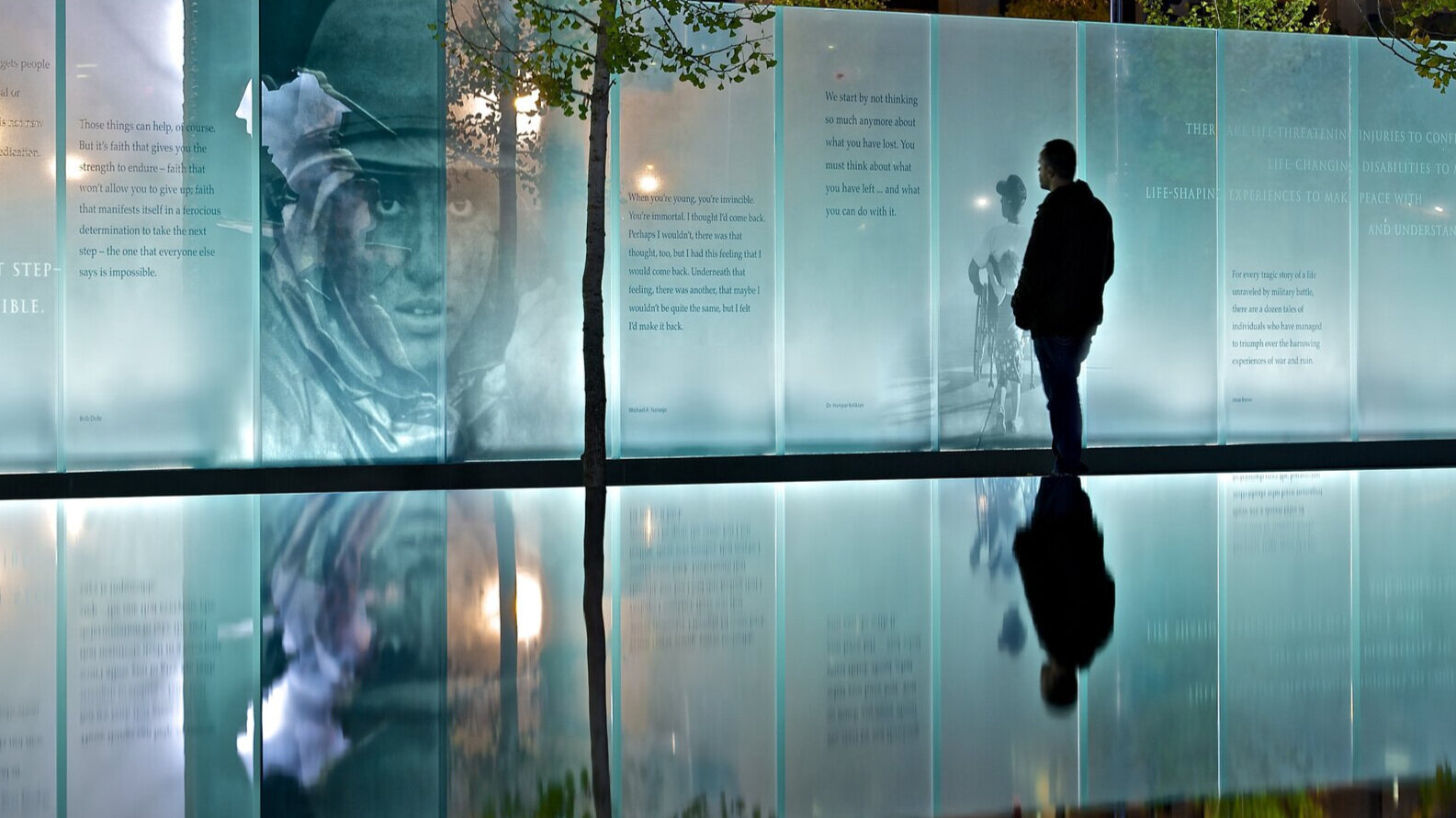
American Veterans Disabled for Life Memorial
WASHINGTON, DC | AVDLM is the first national memorial dedicated to veterans from all service branches and across all generations of conflict. The 2.4-acre site sits at the base of the Capitol in Washington, DC and serves as a reminder of the human costs of war and the need to support America’s veterans. MVLA won the national competition to design this site with a landscape composed of a central fire in a star reflecting pool, set within a grove of gingko trees. The fire embodies elemental forces of loss and renewal, emerging from the water as a reminder of the hope that perseveres in the face of adversity. The Memorial opened to the public on October 5, 2014.
2015 Potomac ASLA President’s Award Winner
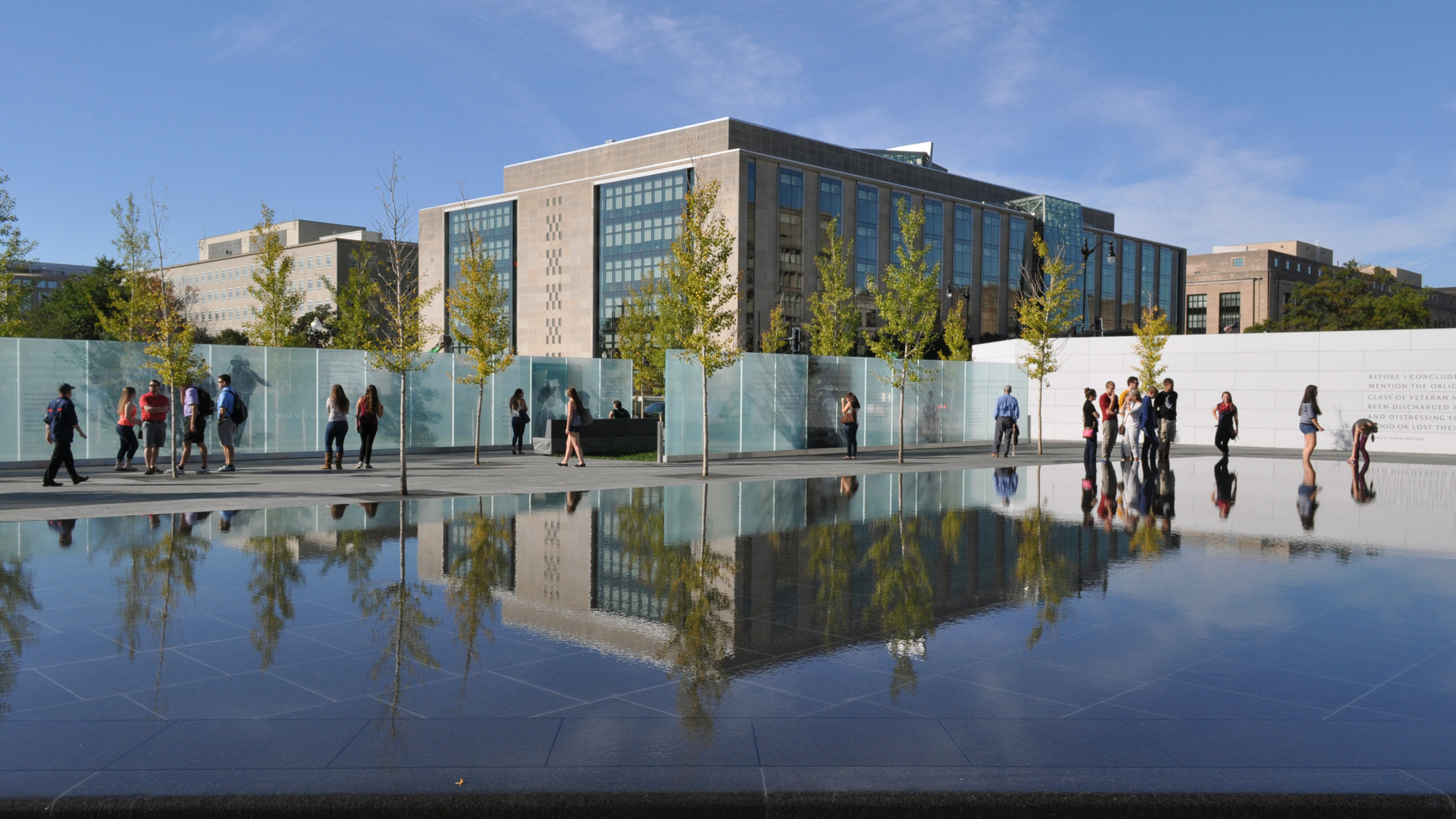
American Veterans Disabled for Life Memorial
WASHINGTON, DC | AVDLM is the first national memorial dedicated to veterans from all service branches and across all generations of conflict. The 2.4-acre site sits at the base of the Capitol in Washington, DC and serves as a reminder of the human costs of war and the need to support America’s veterans. MVLA won the national competition to design this site with a landscape composed of a central fire in a star reflecting pool, set within a grove of gingko trees. The fire embodies elemental forces of loss and renewal, emerging from the water as a reminder of the hope that perseveres in the face of adversity. The Memorial opened to the public on October 5, 2014.
2015 Potomac ASLA President’s Award Winner
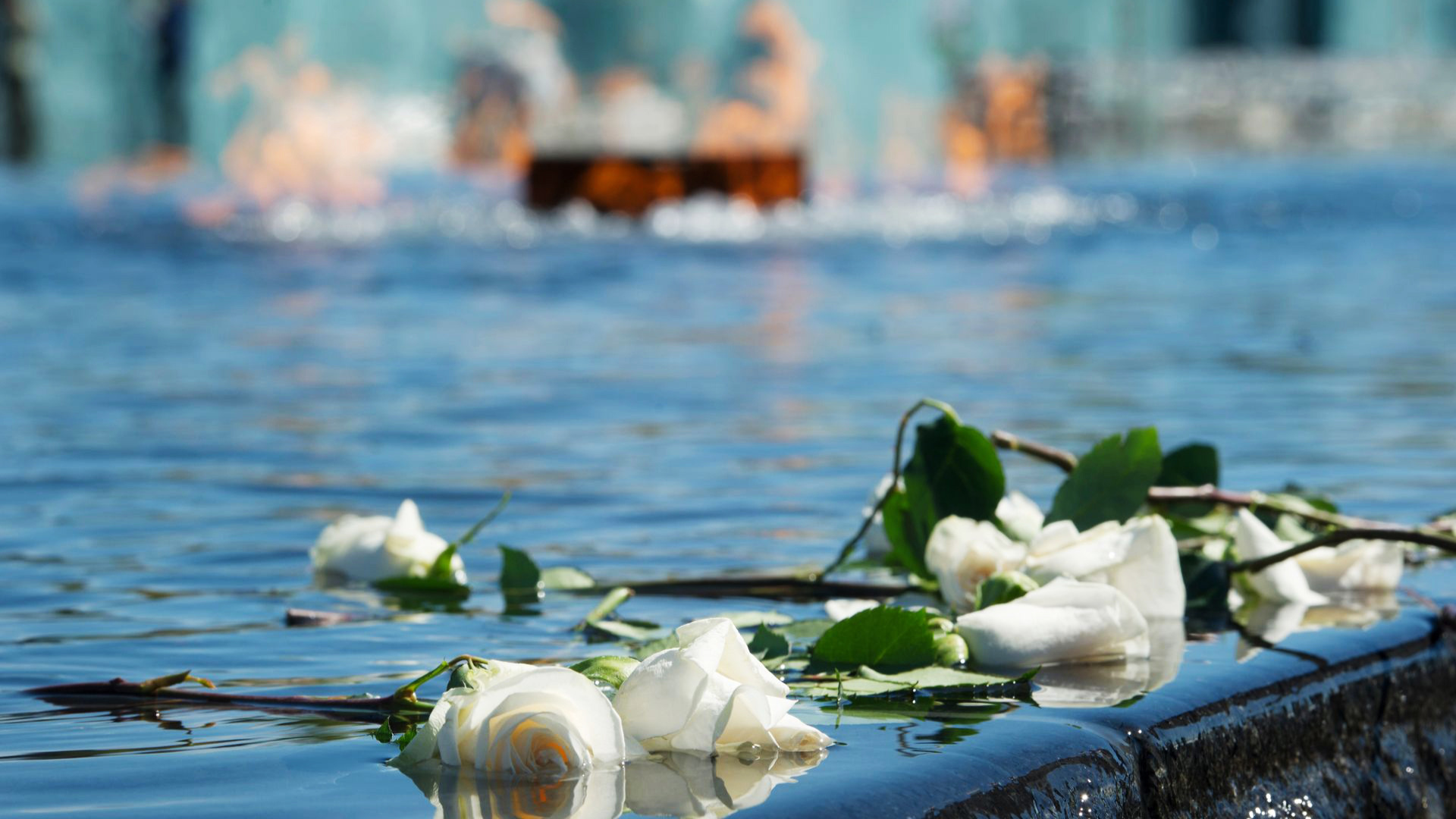
American Veterans Disabled for Life Memorial
WASHINGTON, DC | AVDLM is the first national memorial dedicated to veterans from all service branches and across all generations of conflict. The 2.4-acre site sits at the base of the Capitol in Washington, DC and serves as a reminder of the human costs of war and the need to support America’s veterans. MVLA won the national competition to design this site with a landscape composed of a central fire in a star reflecting pool, set within a grove of gingko trees. The fire embodies elemental forces of loss and renewal, emerging from the water as a reminder of the hope that perseveres in the face of adversity. The Memorial opened to the public on October 5, 2014.
2015 Potomac ASLA President’s Award Winner
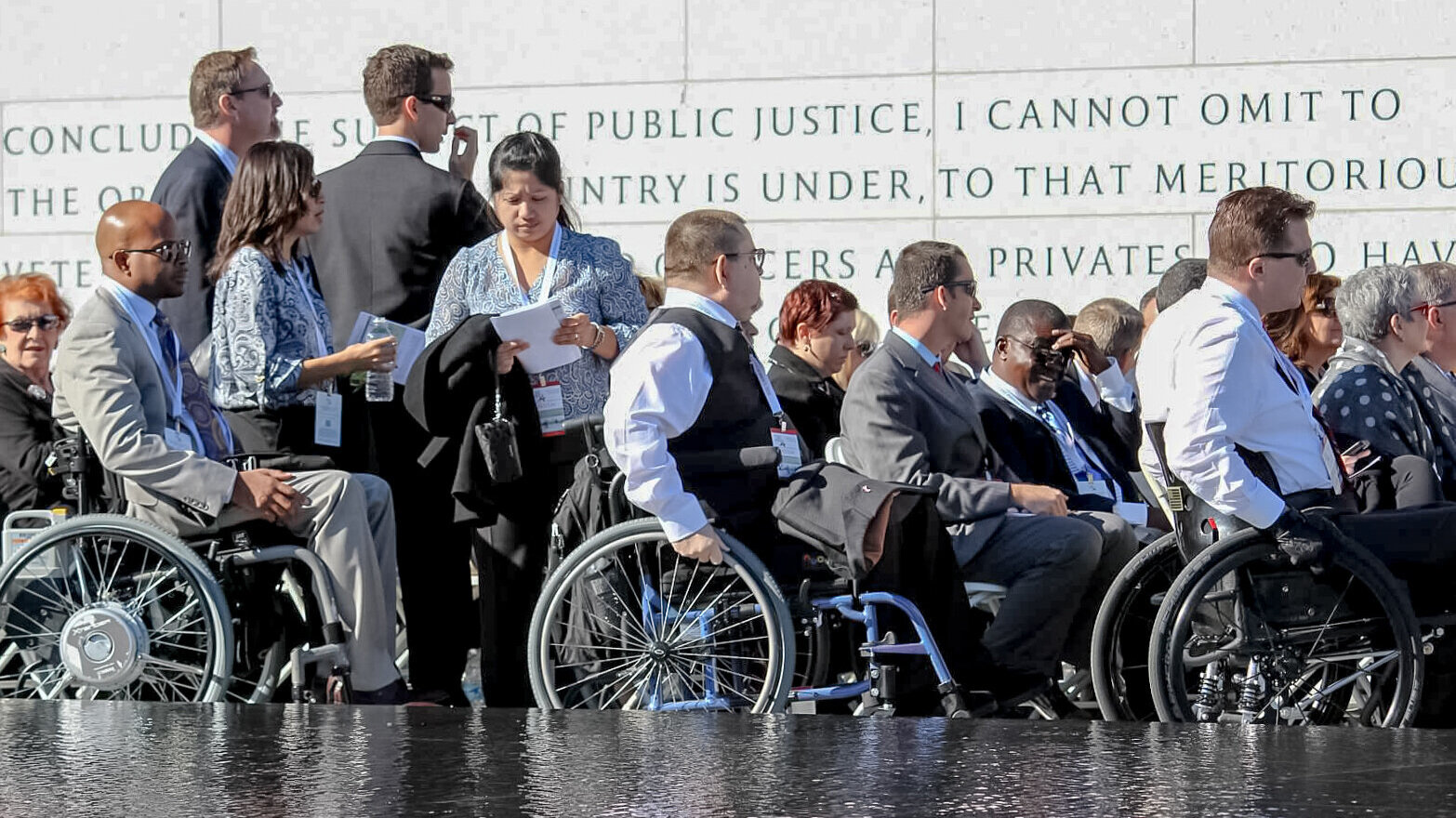
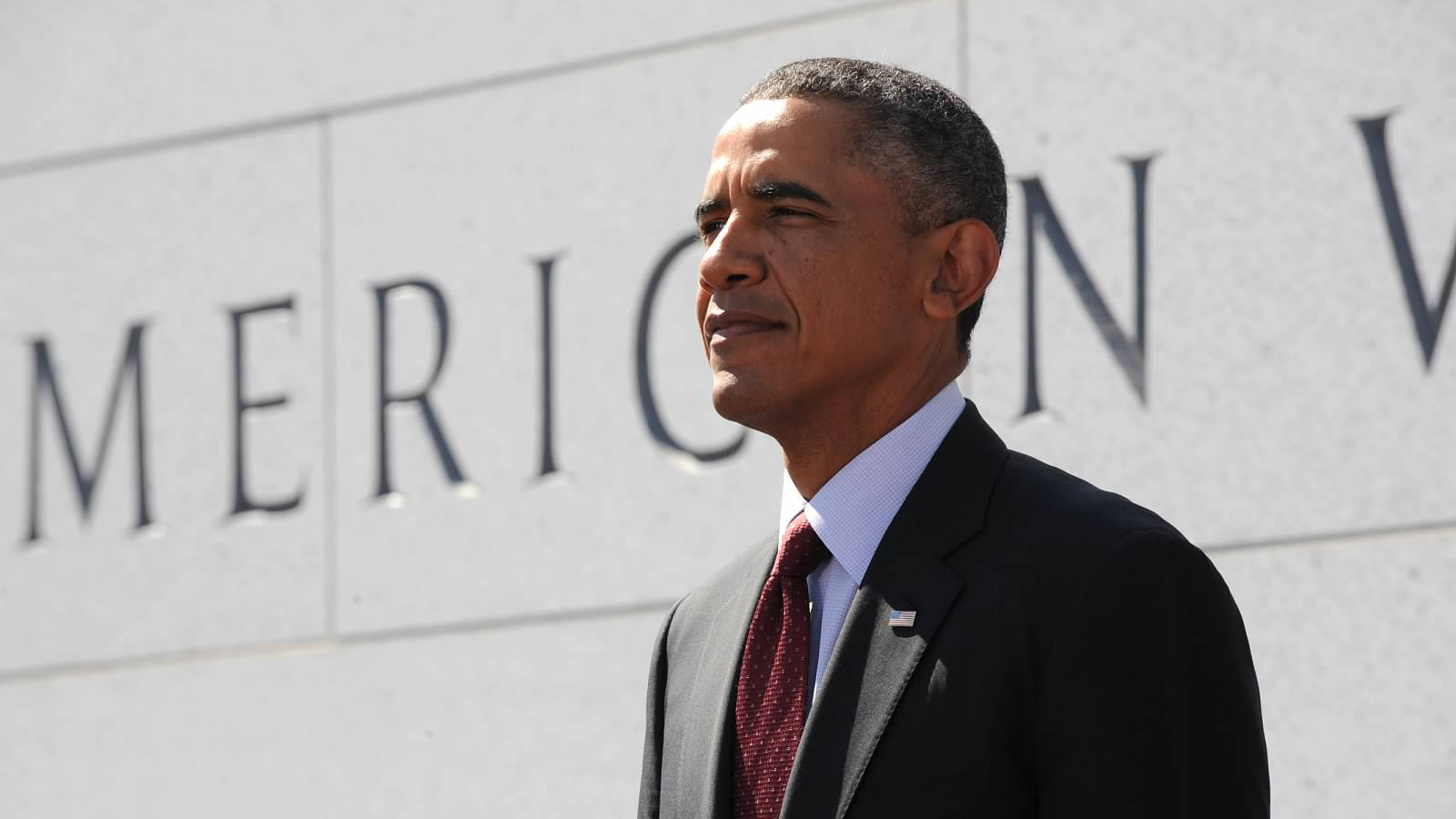
American Veterans Disabled for Life Memorial
WASHINGTON, DC | AVDLM is the first national memorial dedicated to veterans from all service branches and across all generations of conflict. The 2.4-acre site sits at the base of the Capitol in Washington, DC and serves as a reminder of the human costs of war and the need to support America’s veterans. MVLA won the national competition to design this site with a landscape composed of a central fire in a star reflecting pool, set within a grove of gingko trees. The fire embodies elemental forces of loss and renewal, emerging from the water as a reminder of the hope that perseveres in the face of adversity. The Memorial opened to the public on October 5, 2014.
2015 Potomac ASLA President’s Award Winner
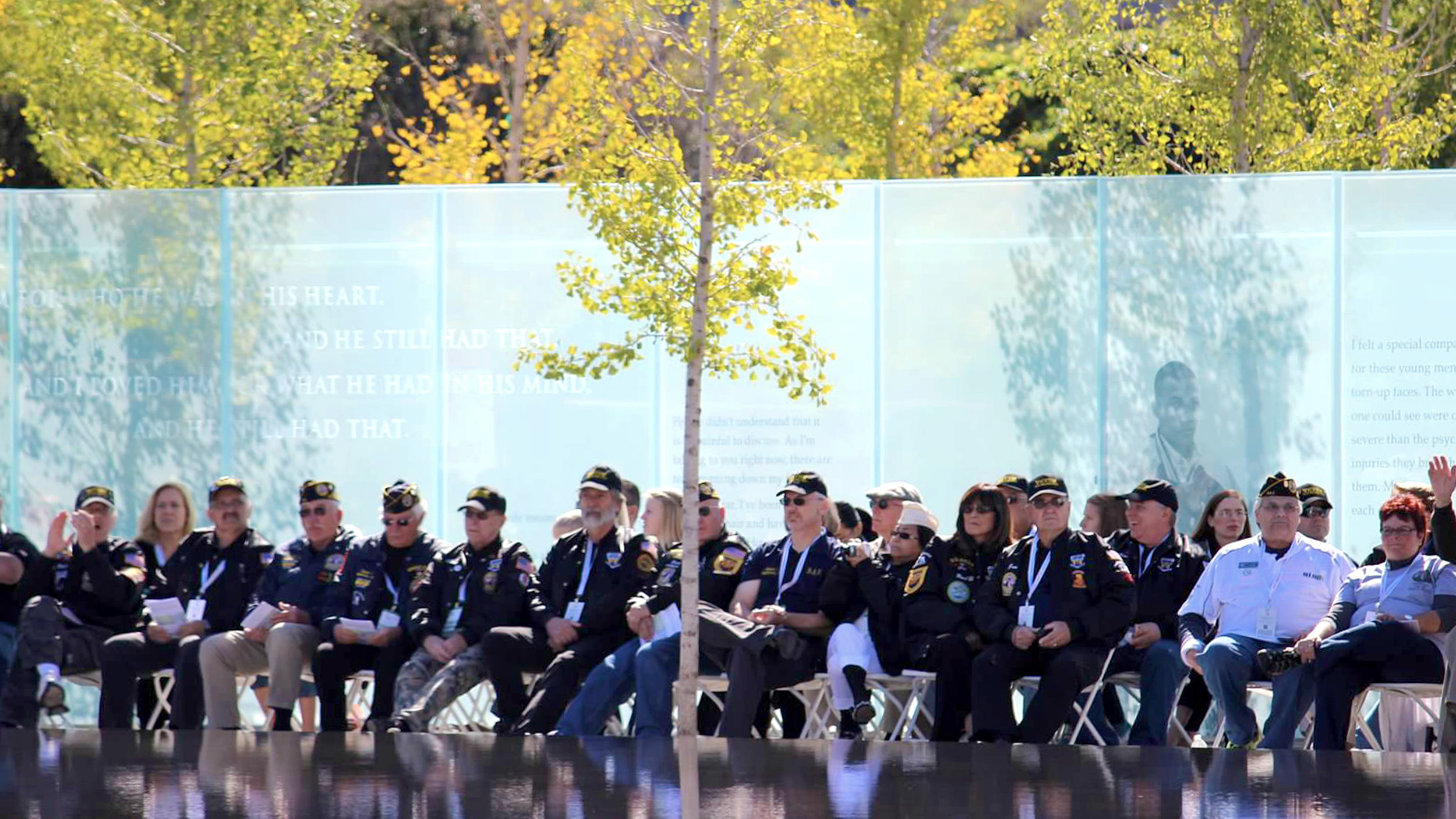
American Veterans Disabled for Life Memorial
WASHINGTON, DC | AVDLM is the first national memorial dedicated to veterans from all service branches and across all generations of conflict. The 2.4-acre site sits at the base of the Capitol in Washington, DC and serves as a reminder of the human costs of war and the need to support America’s veterans. MVLA won the national competition to design this site with a landscape composed of a central fire in a star reflecting pool, set within a grove of gingko trees. The fire embodies elemental forces of loss and renewal, emerging from the water as a reminder of the hope that perseveres in the face of adversity. The Memorial opened to the public on October 5, 2014.
2015 Potomac ASLA President’s Award Winner
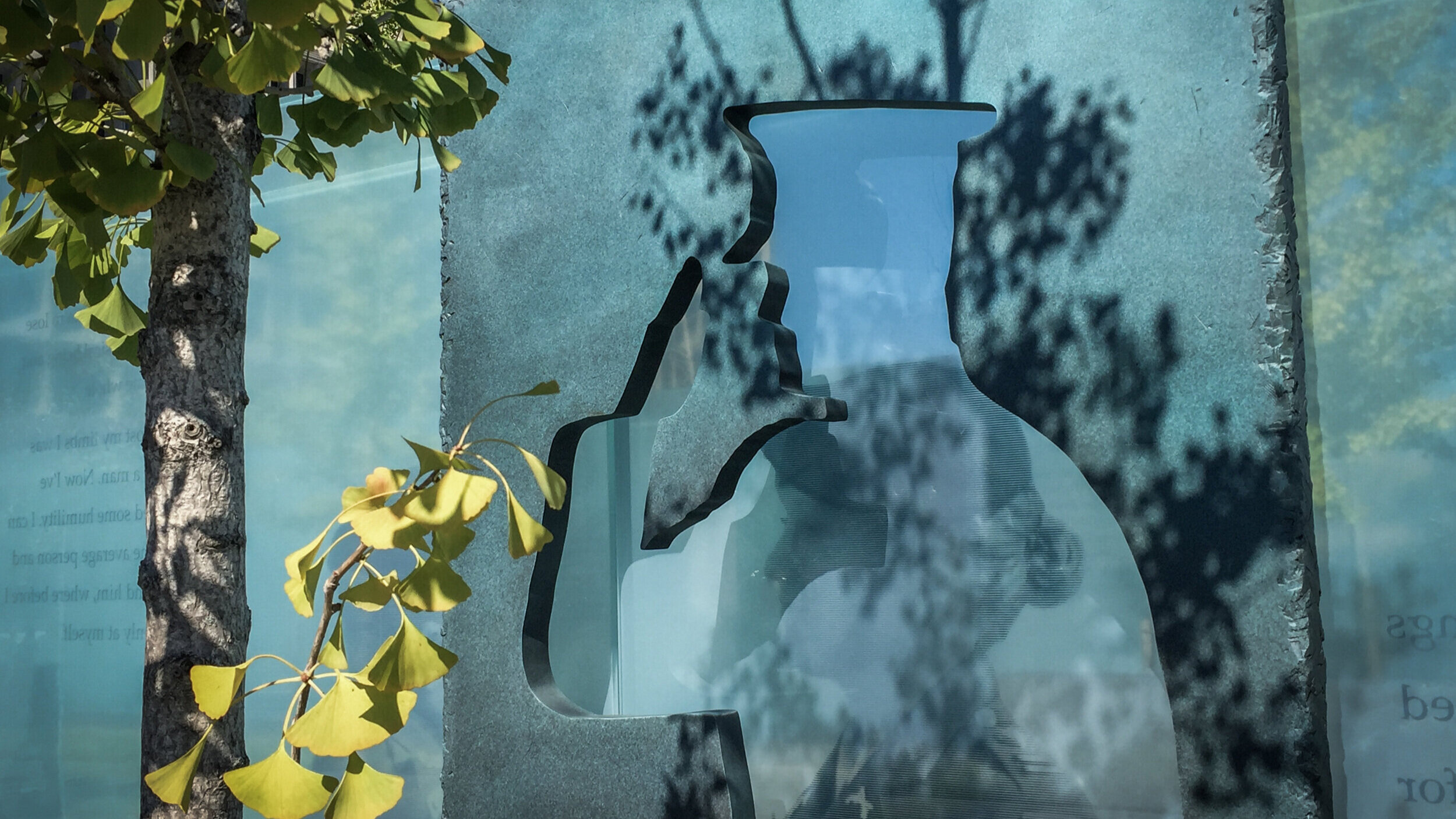
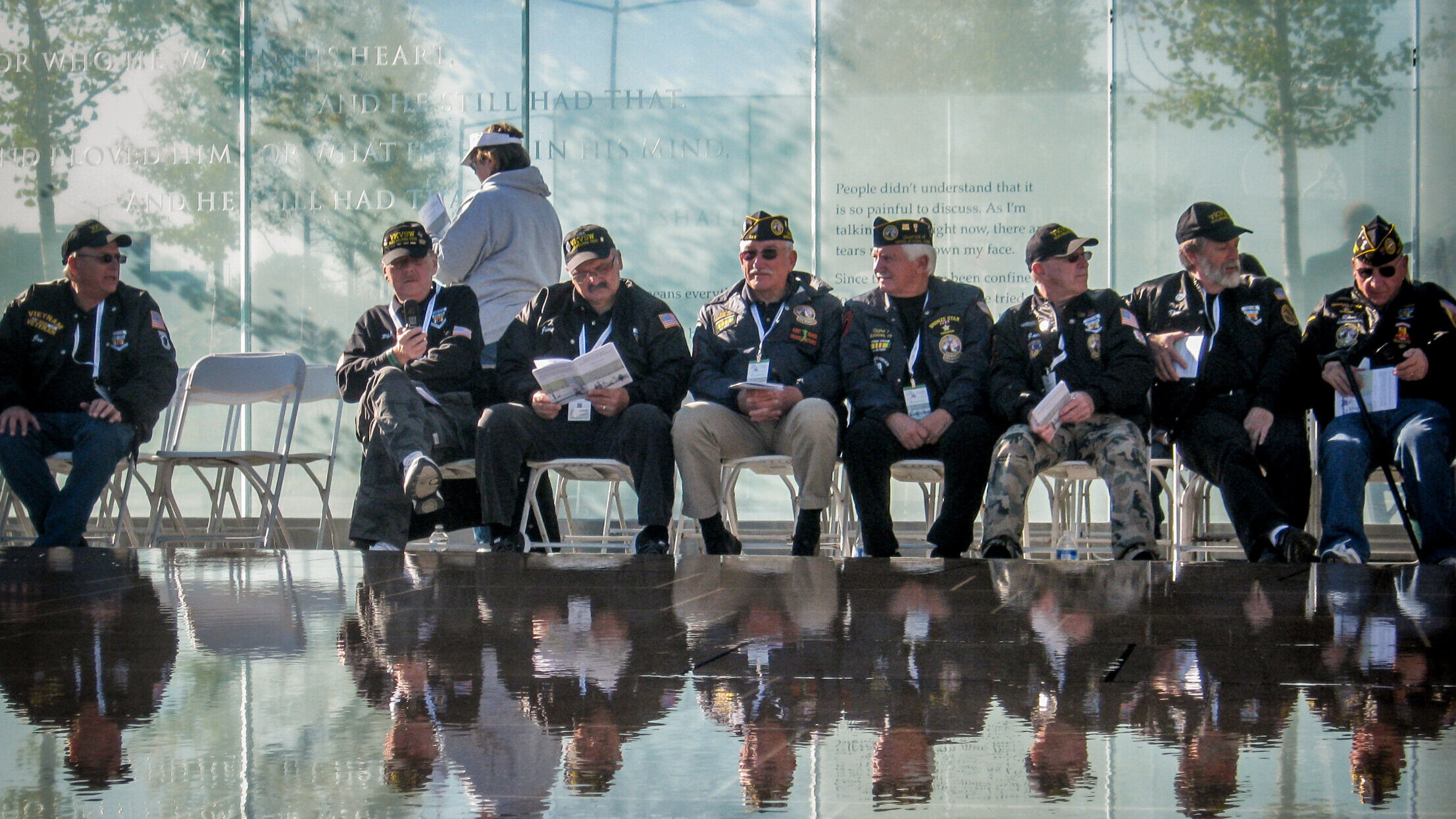
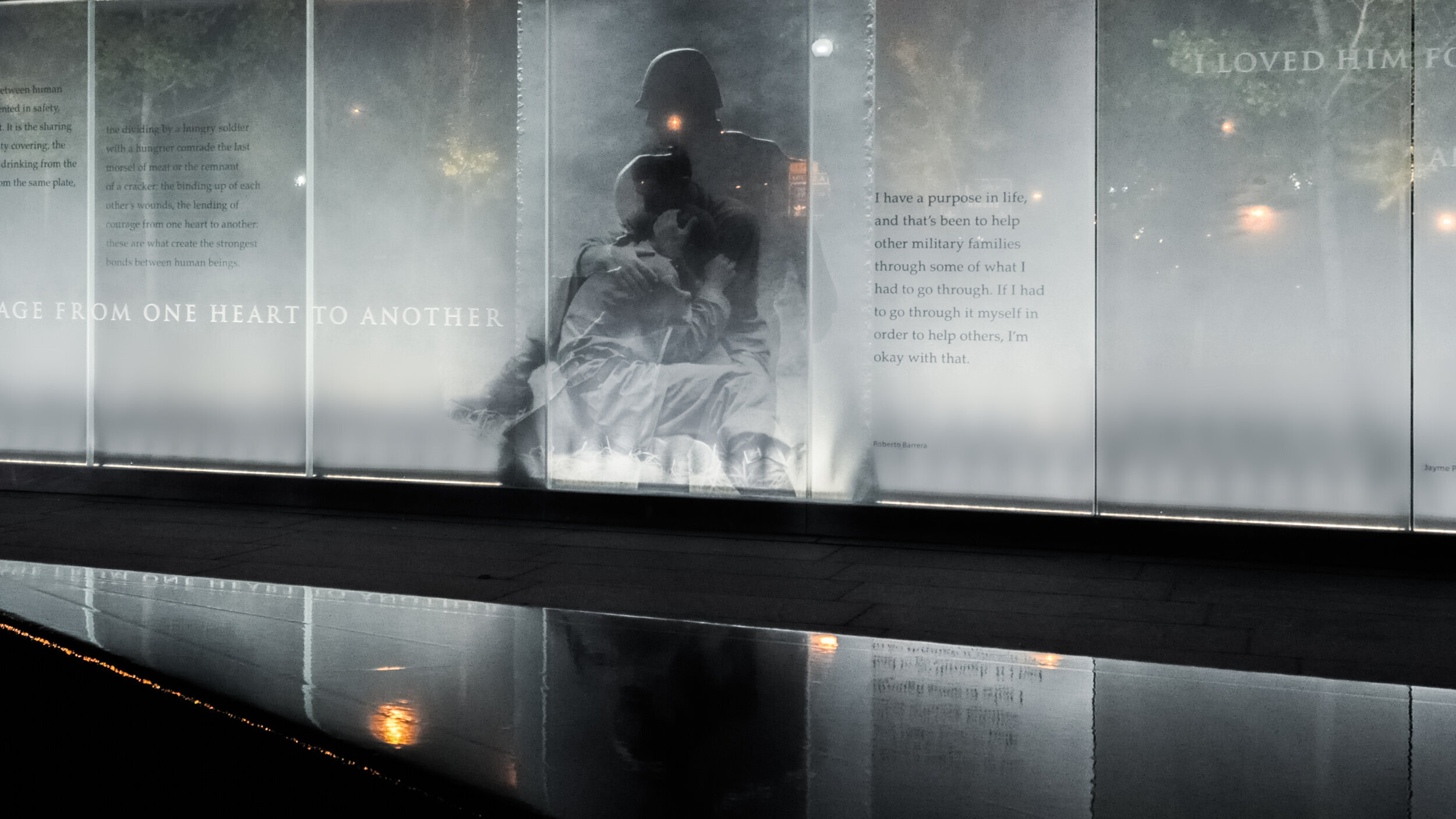
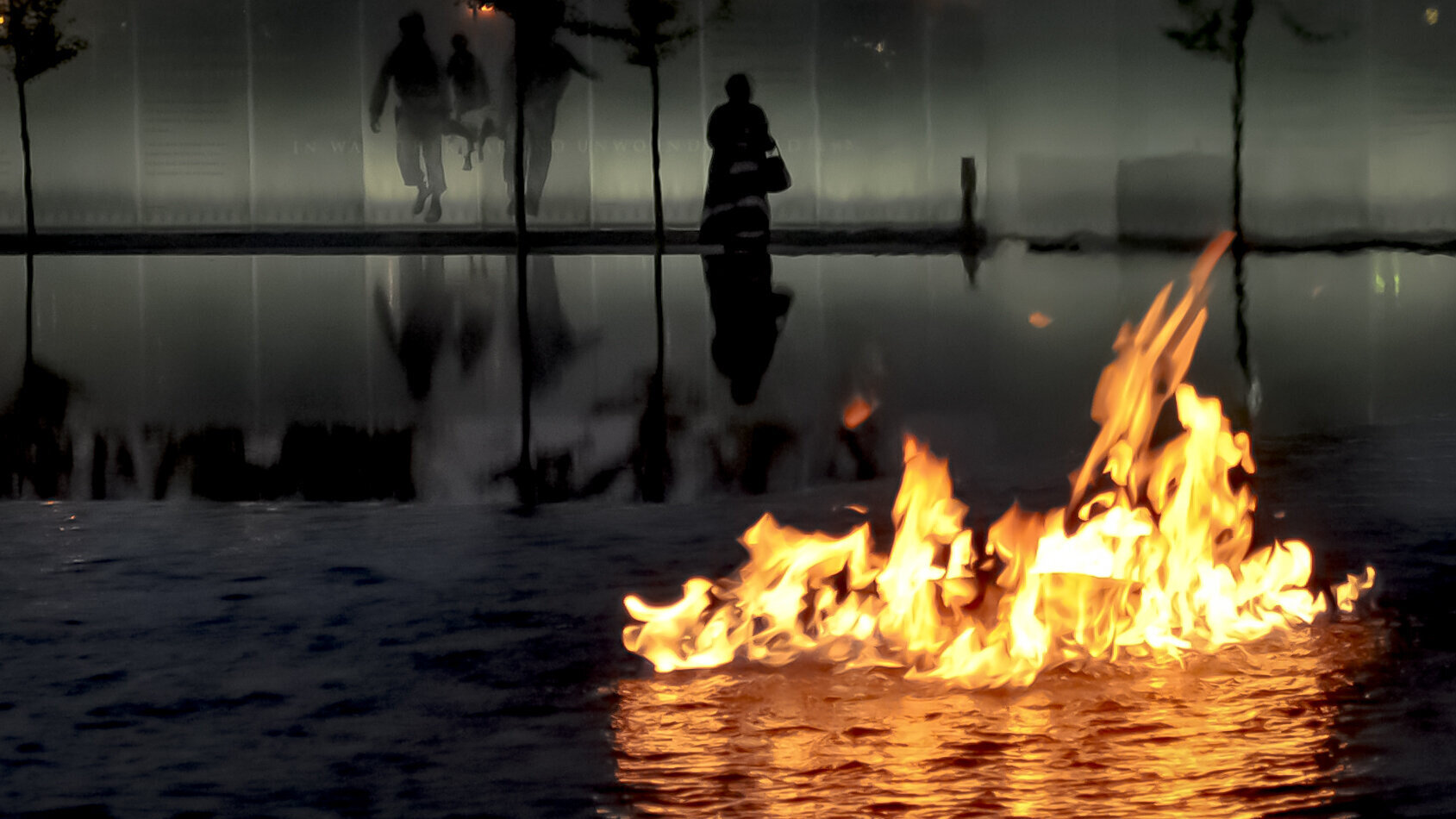
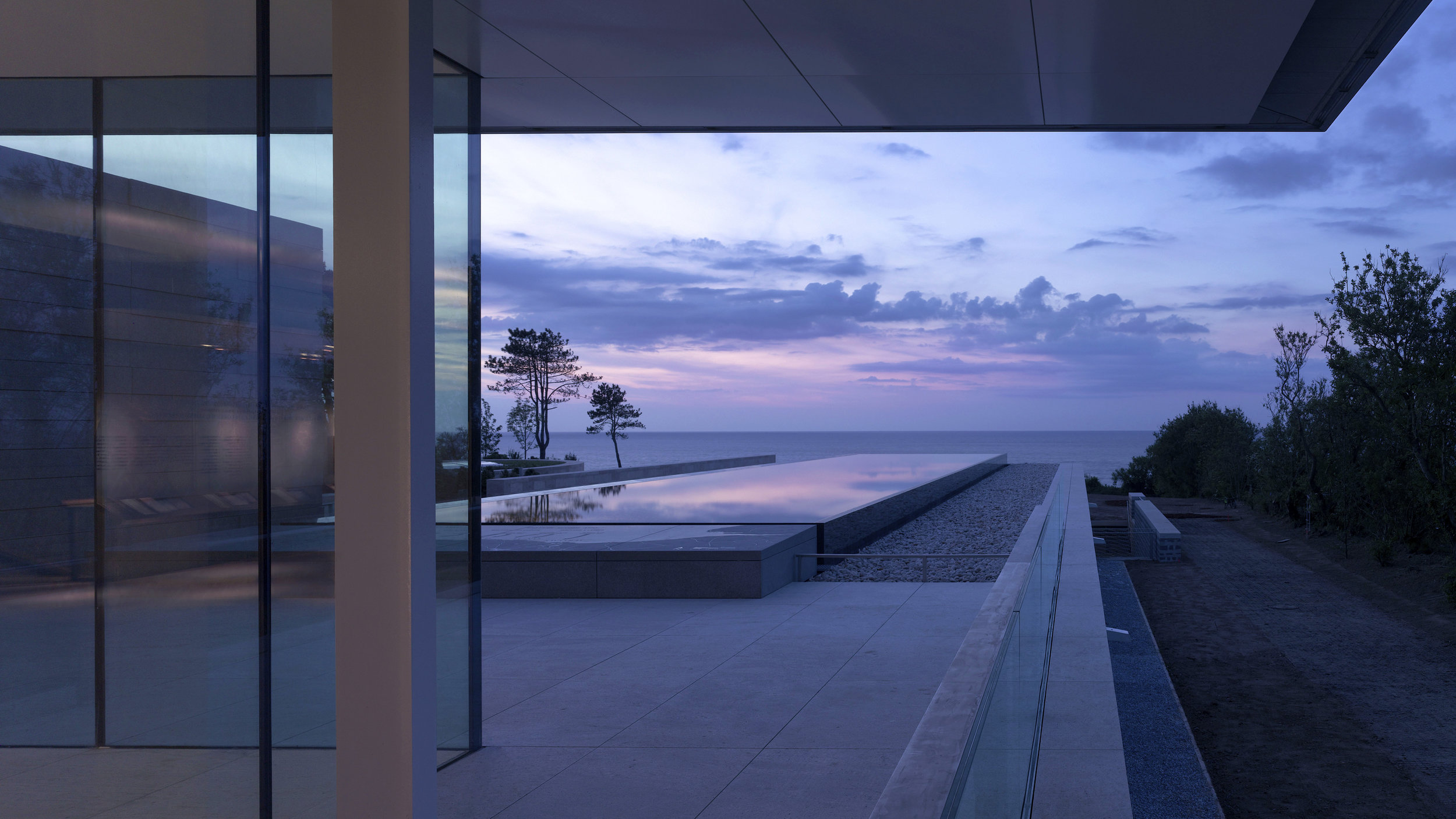
Normandy American Cemetery Visitor Center
COLLEVILLE-SUR-MER, FR | The Visitor Center at the Normandy American Cemetery in France opened sixty-three years after Allied troops stormed Normandy beaches and turned the tide of World War II. In May 2007, this $30 million project was dedicated by the American Battle Monuments Commission to honor the 9,387 Americans buried on site and to tell the story of the D-Day landings. Prior to MVLA’s work, the Cemetery’s one million annual visitors could not easily visualize the topographic and tactical challenges of Normandyand lacked connection with the water. MVLA worked with SmithGroup to site the Visitor Center and develop an arrival sequence that frames sweeping panoramic views of the English Channel as one approaches the burial ground.
2007 Washington AIA Award of Excellence Winner
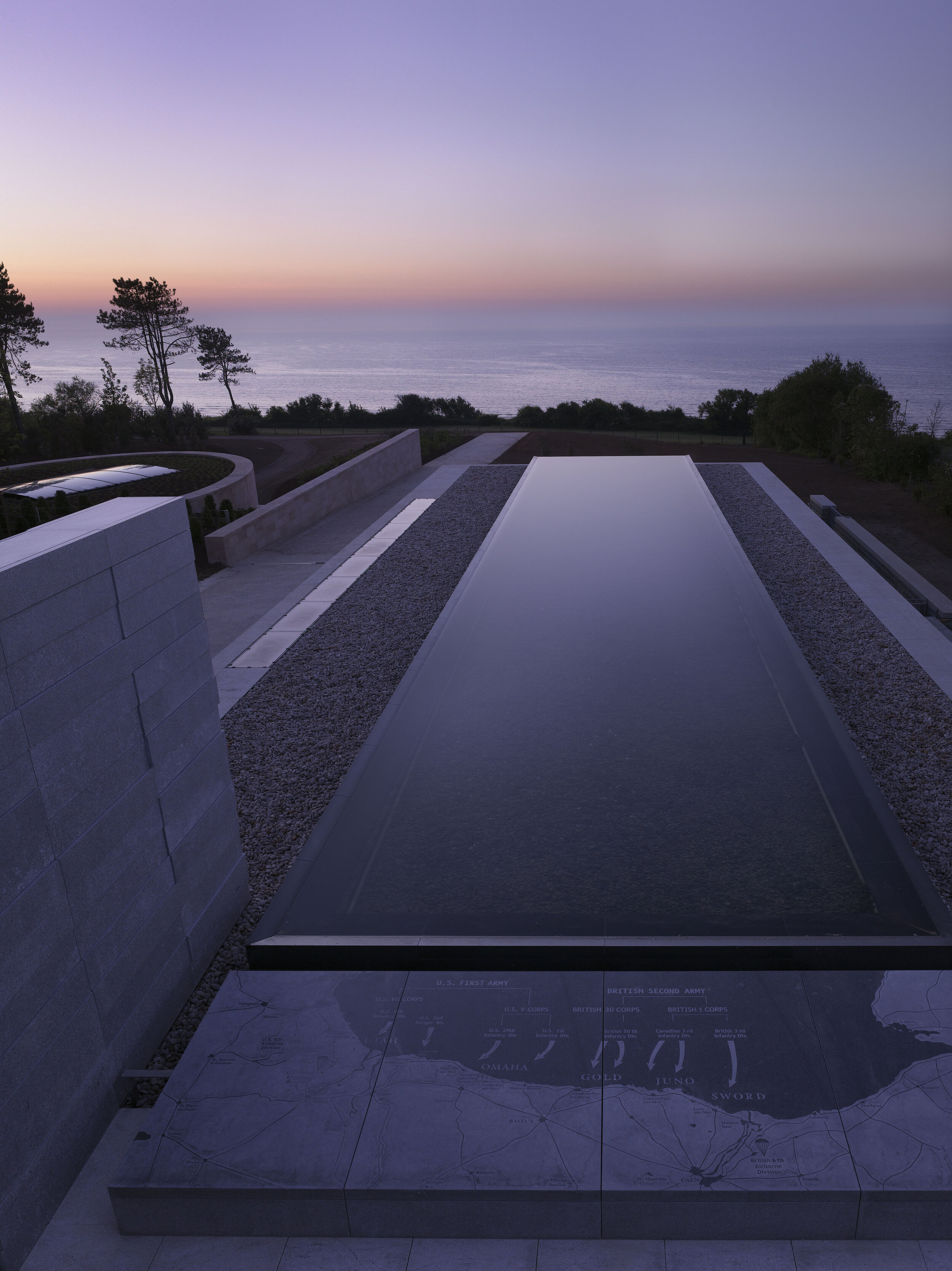
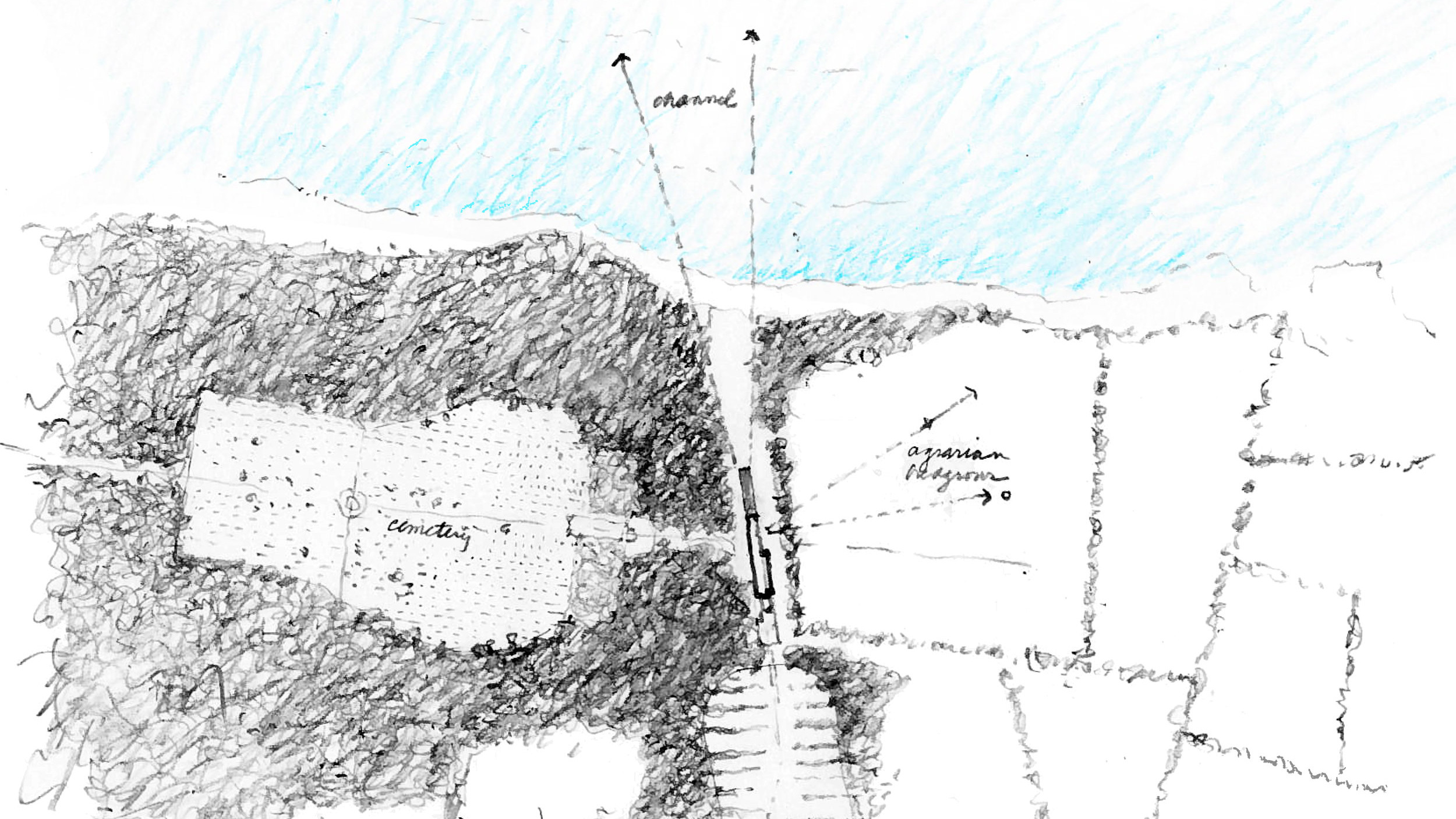
Normandy American Cemetery Visitor Center
COLLEVILLE-SUR-MER, FR | The Visitor Center at the Normandy American Cemetery in France opened sixty-three years after Allied troops stormed Normandy beaches and turned the tide of World War II. In May 2007, this $30 million project was dedicated by the American Battle Monuments Commission to honor the 9,387 Americans buried on site and to tell the story of the D-Day landings. Prior to MVLA’s work, the Cemetery’s one million annual visitors could not easily visualize the topographic and tactical challenges of Normandyand lacked connection with the water. MVLA worked with SmithGroup to site the Visitor Center and develop an arrival sequence that frames sweeping panoramic views of the English Channel as one approaches the burial ground.
2007 Washington AIA Award of Excellence Winner
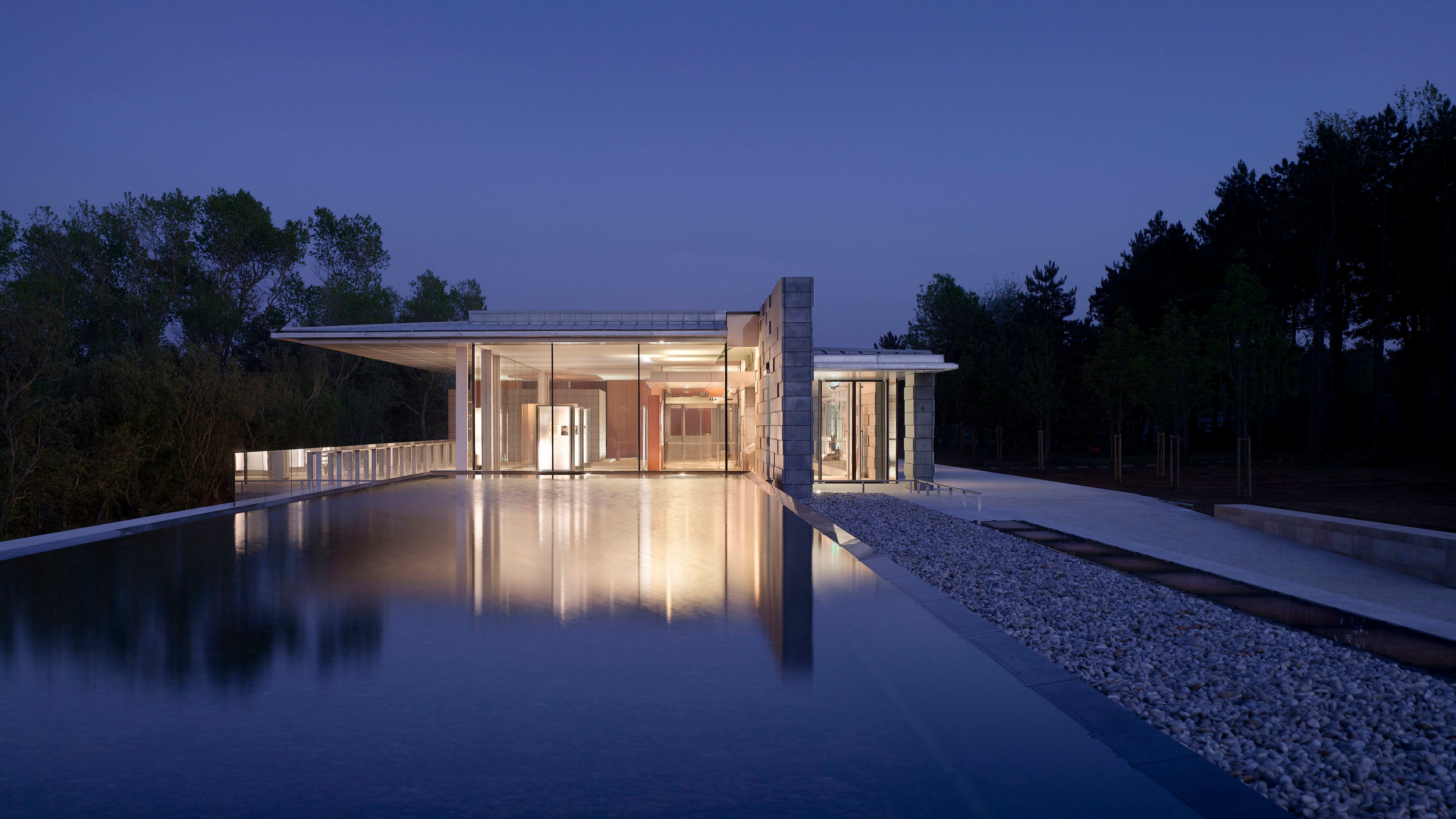
Normandy American Cemetery Visitor Center
COLLEVILLE-SUR-MER, FR | The Visitor Center at the Normandy American Cemetery in France opened sixty-three years after Allied troops stormed Normandy beaches and turned the tide of World War II. In May 2007, this $30 million project was dedicated by the American Battle Monuments Commission to honor the 9,387 Americans buried on site and to tell the story of the D-Day landings. Prior to MVLA’s work, the Cemetery’s one million annual visitors could not easily visualize the topographic and tactical challenges of Normandyand lacked connection with the water. MVLA worked with SmithGroup to site the Visitor Center and develop an arrival sequence that frames sweeping panoramic views of the English Channel as one approaches the burial ground.
2007 Washington AIA Award of Excellence Winner
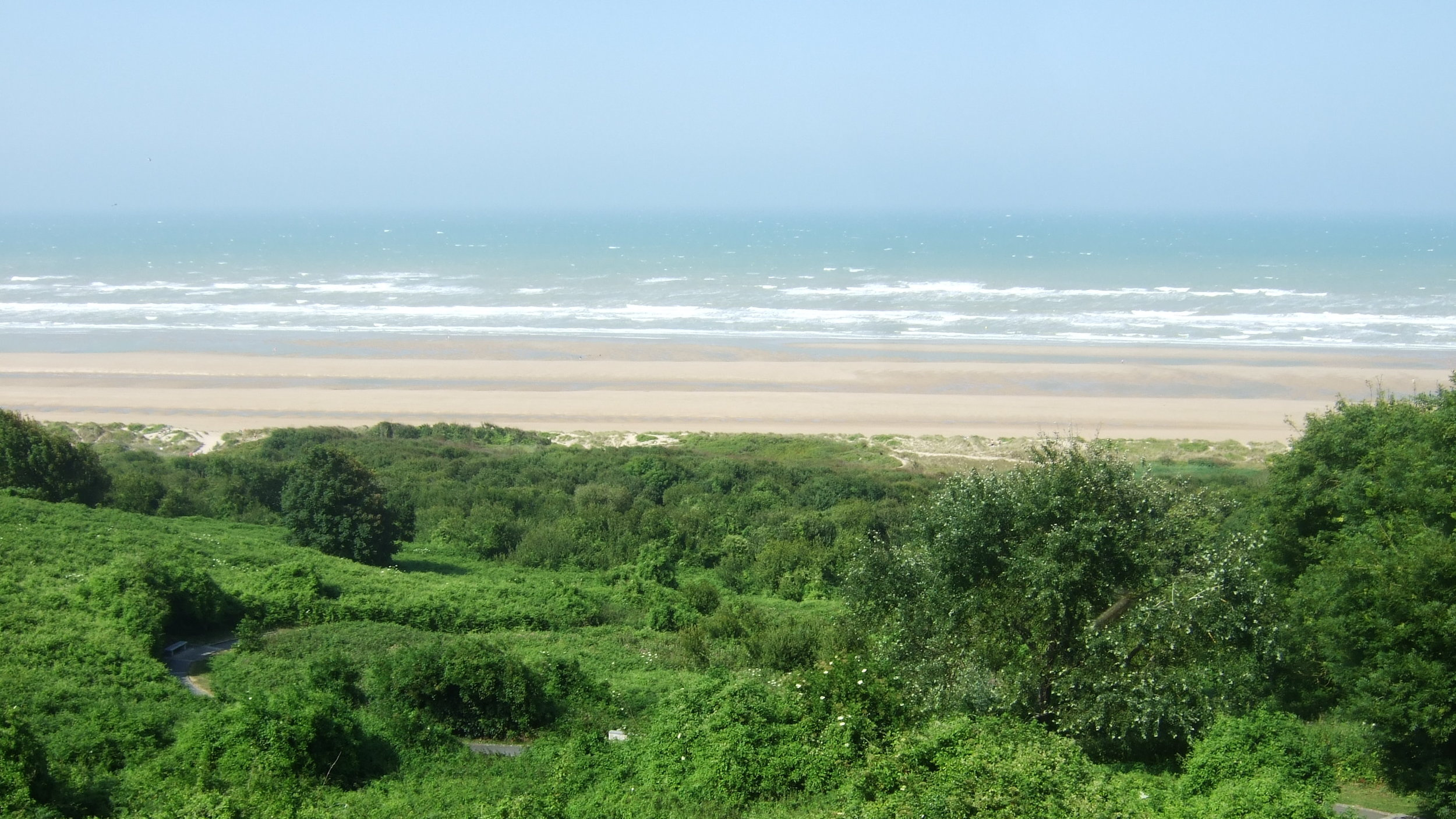
Normandy American Cemetery Visitor Center
COLLEVILLE-SUR-MER, FR | The Visitor Center at the Normandy American Cemetery in France opened sixty-three years after Allied troops stormed Normandy beaches and turned the tide of World War II. In May 2007, this $30 million project was dedicated by the American Battle Monuments Commission to honor the 9,387 Americans buried on site and to tell the story of the D-Day landings. Prior to MVLA’s work, the Cemetery’s one million annual visitors could not easily visualize the topographic and tactical challenges of Normandyand lacked connection with the water. MVLA worked with SmithGroup to site the Visitor Center and develop an arrival sequence that frames sweeping panoramic views of the English Channel as one approaches the burial ground.
2007 Washington AIA Award of Excellence Winner
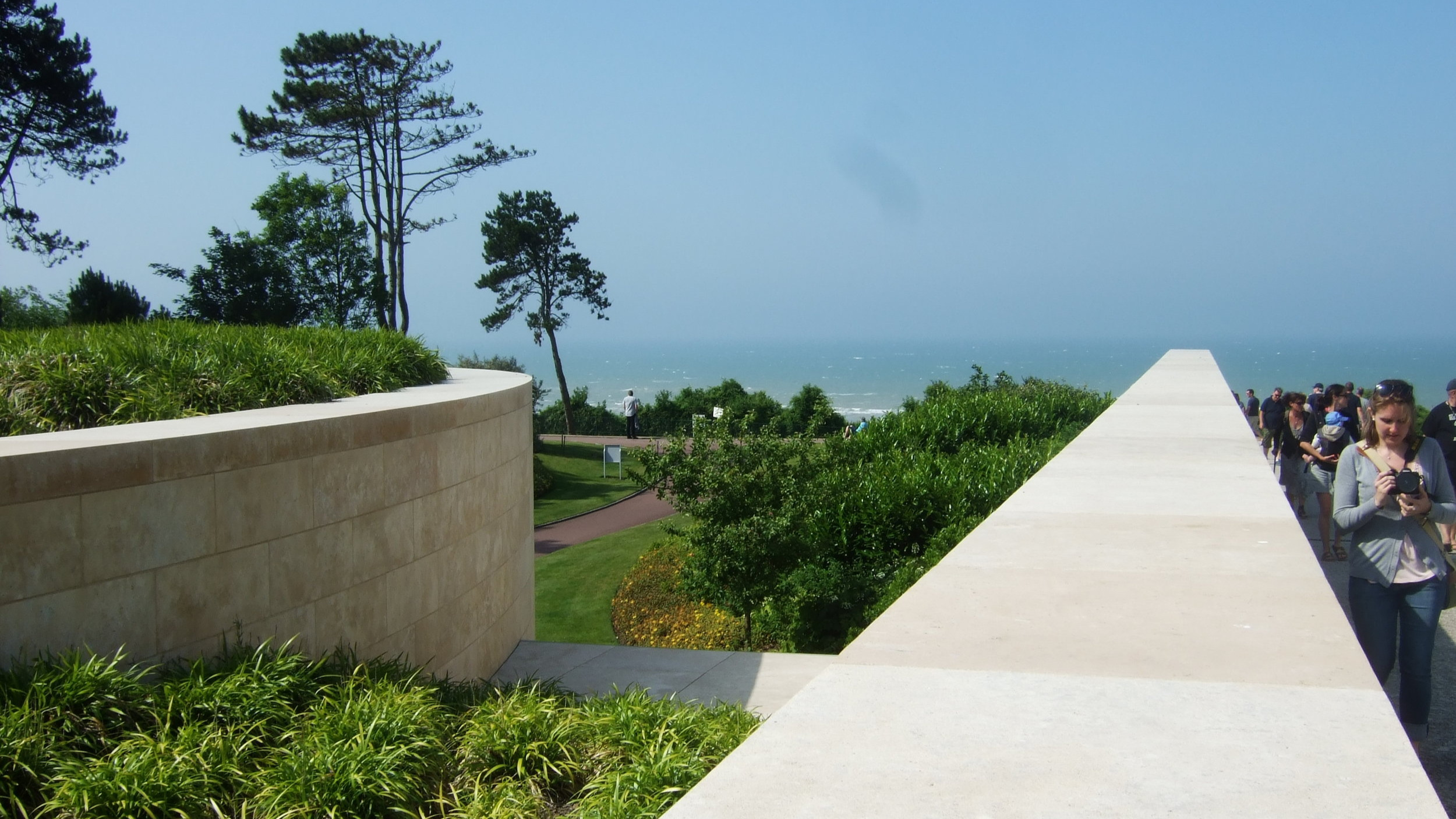
Normandy American Cemetery Visitor Center
COLLEVILLE-SUR-MER, FR | The Visitor Center at the Normandy American Cemetery in France opened sixty-three years after Allied troops stormed Normandy beaches and turned the tide of World War II. In May 2007, this $30 million project was dedicated by the American Battle Monuments Commission to honor the 9,387 Americans buried on site and to tell the story of the D-Day landings. Prior to MVLA’s work, the Cemetery’s one million annual visitors could not easily visualize the topographic and tactical challenges of Normandyand lacked connection with the water. MVLA worked with SmithGroup to site the Visitor Center and develop an arrival sequence that frames sweeping panoramic views of the English Channel as one approaches the burial ground.
2007 Washington AIA Award of Excellence Winner
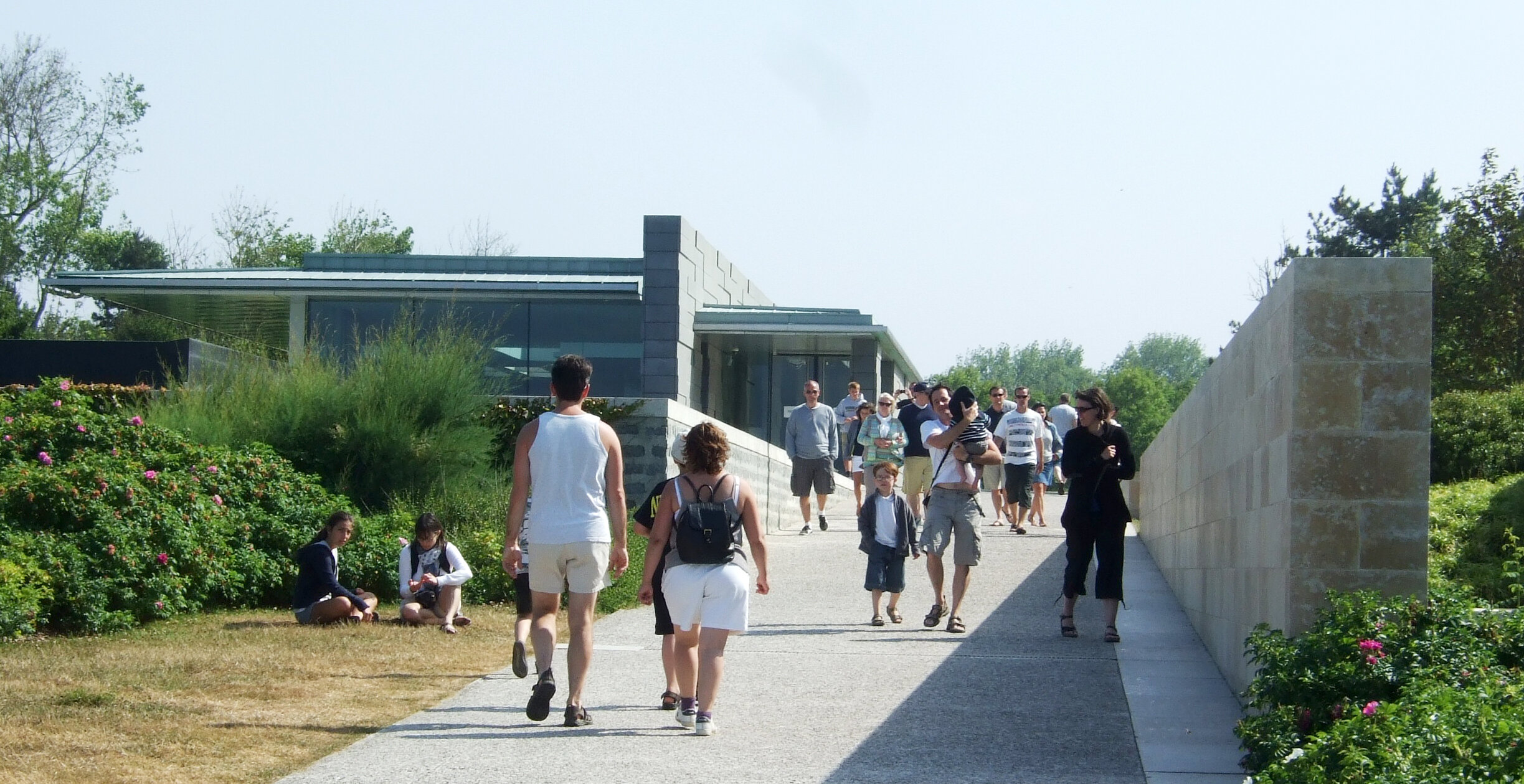
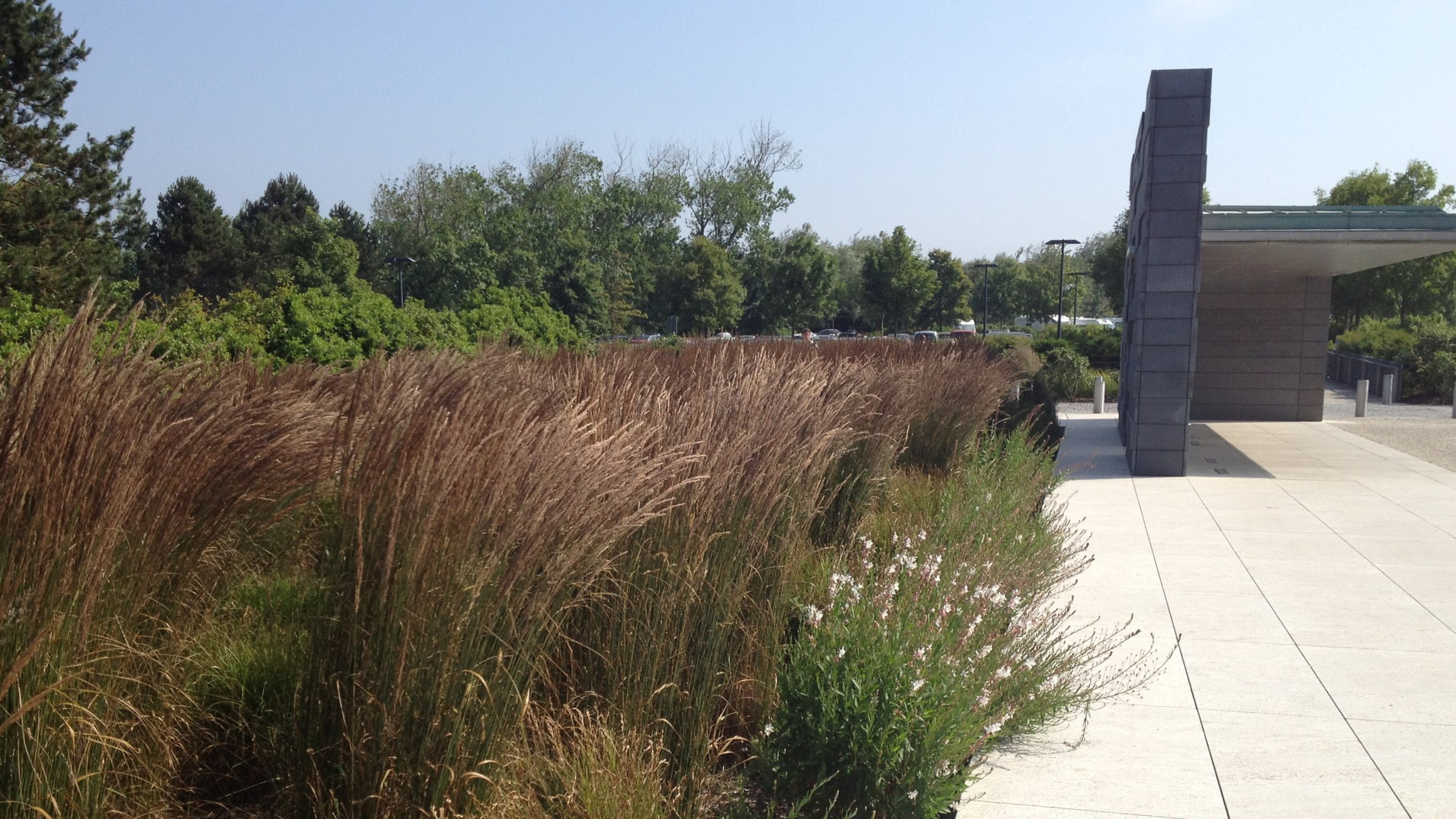
Normandy American Cemetery Visitor Center
COLLEVILLE-SUR-MER, FR | The Visitor Center at the Normandy American Cemetery in France opened sixty-three years after Allied troops stormed Normandy beaches and turned the tide of World War II. In May 2007, this $30 million project was dedicated by the American Battle Monuments Commission to honor the 9,387 Americans buried on site and to tell the story of the D-Day landings. Prior to MVLA’s work, the Cemetery’s one million annual visitors could not easily visualize the topographic and tactical challenges of Normandyand lacked connection with the water. MVLA worked with SmithGroup to site the Visitor Center and develop an arrival sequence that frames sweeping panoramic views of the English Channel as one approaches the burial ground.
2007 Washington AIA Award of Excellence Winner
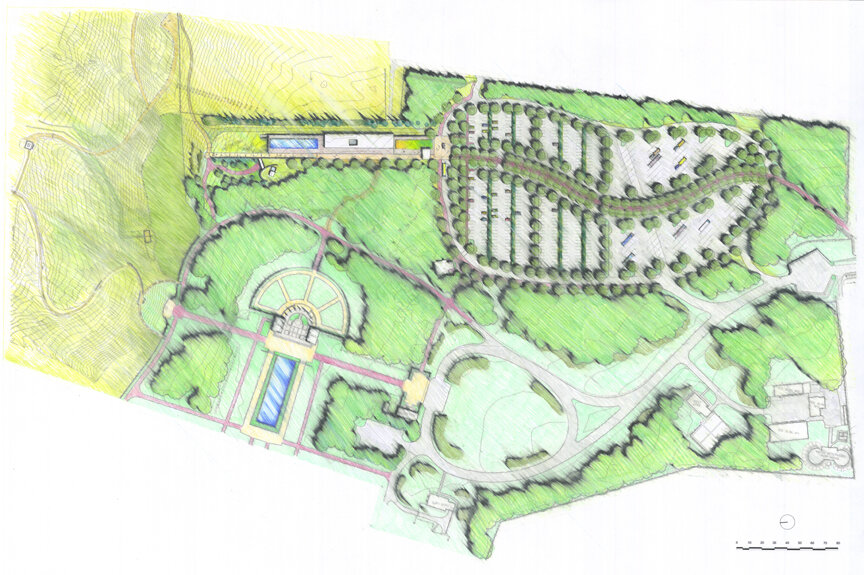
���������������������������������������������������������������������������������������������������

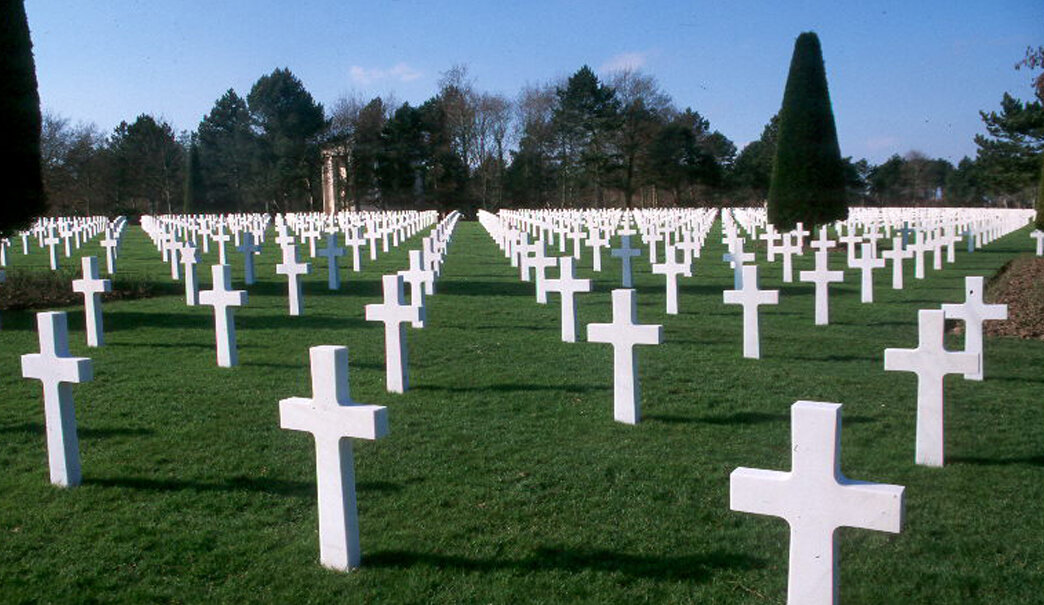
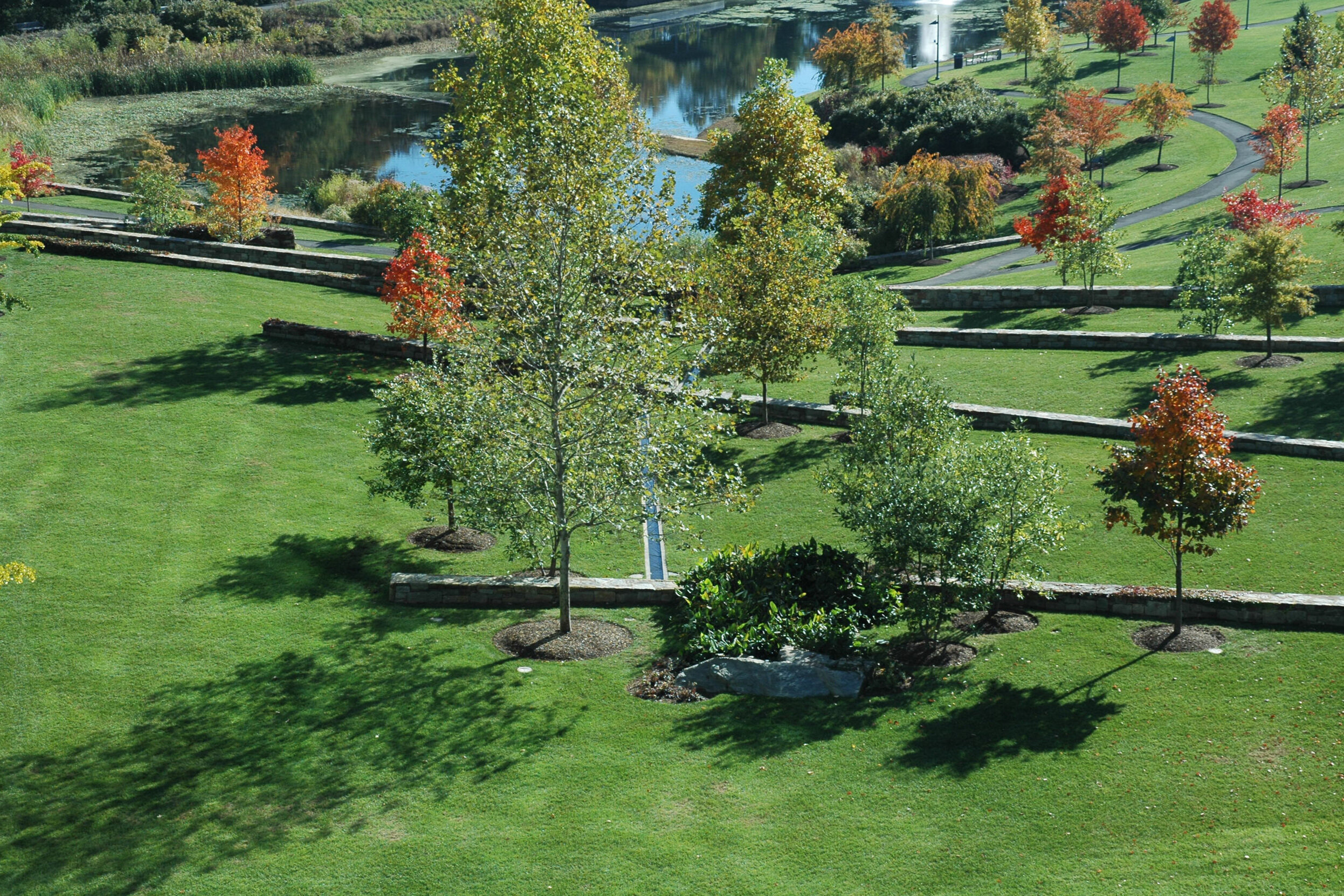
Gannett USA Today Headquarters
TYSONS, VA | By means of an intense collaborative process with Kohn Pedersen Fox Architects, this project weaves the Gannett USA Headquarters into a seamless composition of building and landscape. MVLA adjusted the preferred building site from a healthy wooded hilltop to the fill landscape below, which preserves the hilltop as an ecological and recreational amenity and results in a more cohesive, temporal landscape. Angled stone walls terrace the site and direct water through riparian step pools connecting the forebay and regional storm water management pond. From planning to its final design, this project demonstrates the principles of sustainability and responsible stewardship.
2008 National ASLA Honor Award Winner, 2003 Inform Award Winner, 2002 Potomac ASLA Honor Award Winner
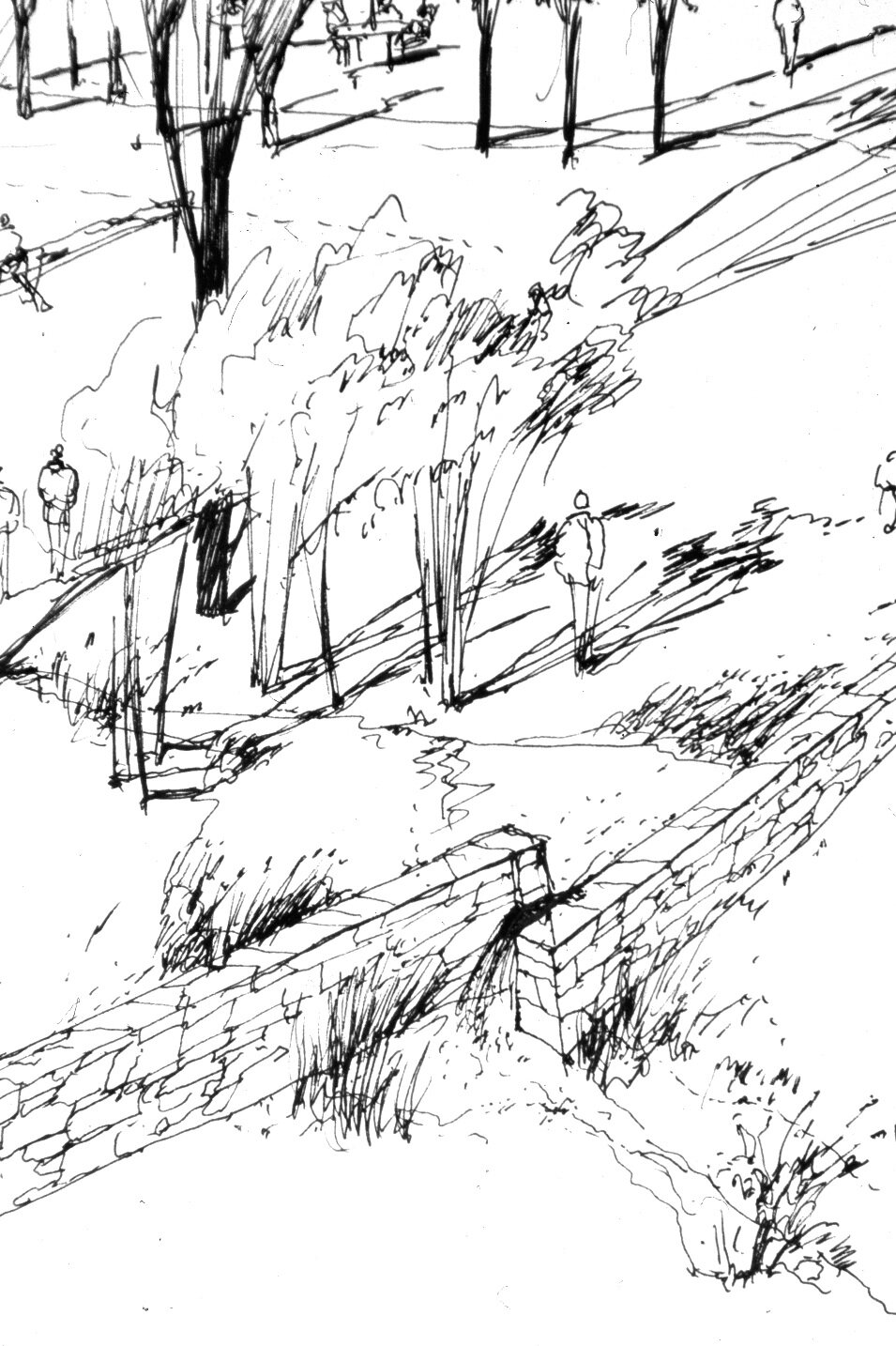
Gannett USA Today Headquarters
TYSONS, VA | By means of an intense collaborative process with Kohn Pedersen Fox Architects, this project weaves the Gannett USA Headquarters into a seamless composition of building and landscape. MVLA adjusted the preferred building site from a healthy wooded hilltop to the fill landscape below, which preserves the hilltop as an ecological and recreational amenity and results in a more cohesive, temporal landscape. Angled stone walls terrace the site and direct water through riparian step pools connecting the forebay and regional storm water management pond. From planning to its final design, this project demonstrates the principles of sustainability and responsible stewardship.
2008 National ASLA Honor Award Winner, 2003 Inform Award Winner, 2002 Potomac ASLA Honor Award Winner
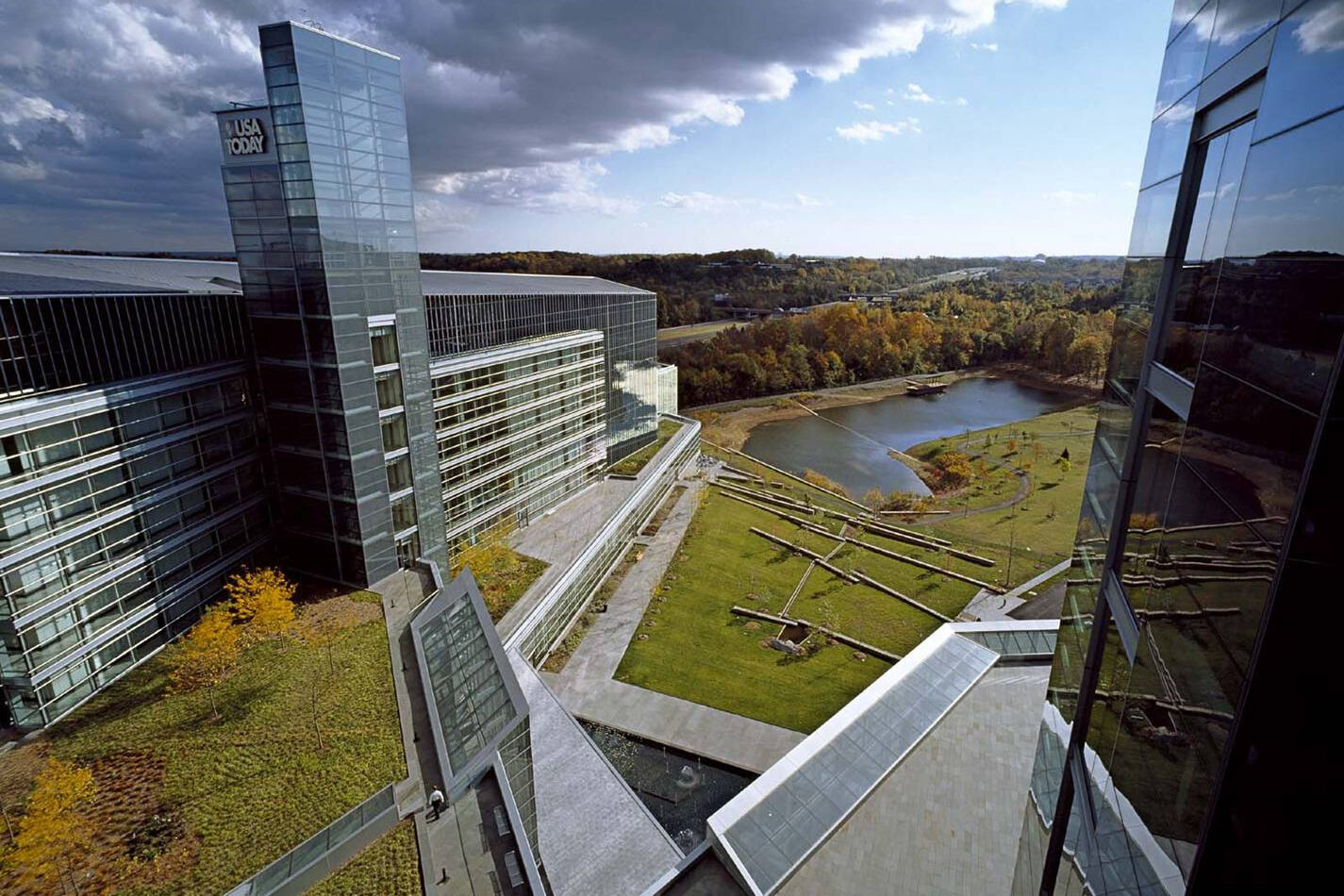
Gannett USA Today Headquarters
TYSONS, VA | By means of an intense collaborative process with Kohn Pedersen Fox Architects, this project weaves the Gannett USA Headquarters into a seamless composition of building and landscape. MVLA adjusted the preferred building site from a healthy wooded hilltop to the fill landscape below, which preserves the hilltop as an ecological and recreational amenity and results in a more cohesive, temporal landscape. Angled stone walls terrace the site and direct water through riparian step pools connecting the forebay and regional storm water management pond. From planning to its final design, this project demonstrates the principles of sustainability and responsible stewardship.
2008 National ASLA Honor Award Winner, 2003 Inform Award Winner, 2002 Potomac ASLA Honor Award Winner
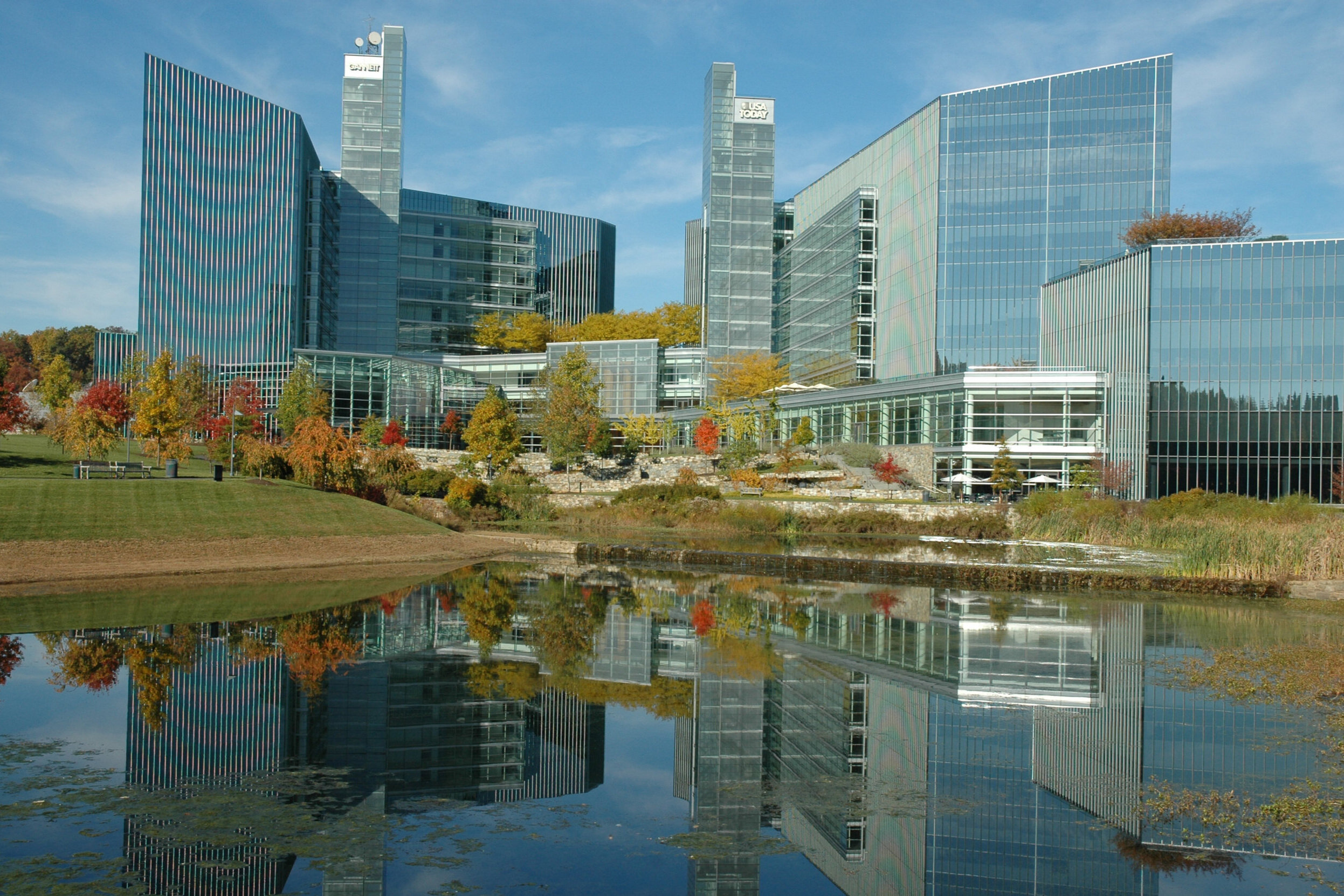
Gannett USA Today Headquarters
TYSONS, VA | By means of an intense collaborative process with Kohn Pedersen Fox Architects, this project weaves the Gannett USA Headquarters into a seamless composition of building and landscape. MVLA adjusted the preferred building site from a healthy wooded hilltop to the fill landscape below, which preserves the hilltop as an ecological and recreational amenity and results in a more cohesive, temporal landscape. Angled stone walls terrace the site and direct water through riparian step pools connecting the forebay and regional storm water management pond. From planning to its final design, this project demonstrates the principles of sustainability and responsible stewardship.
2008 National ASLA Honor Award Winner, 2003 Inform Award Winner, 2002 Potomac ASLA Honor Award Winner
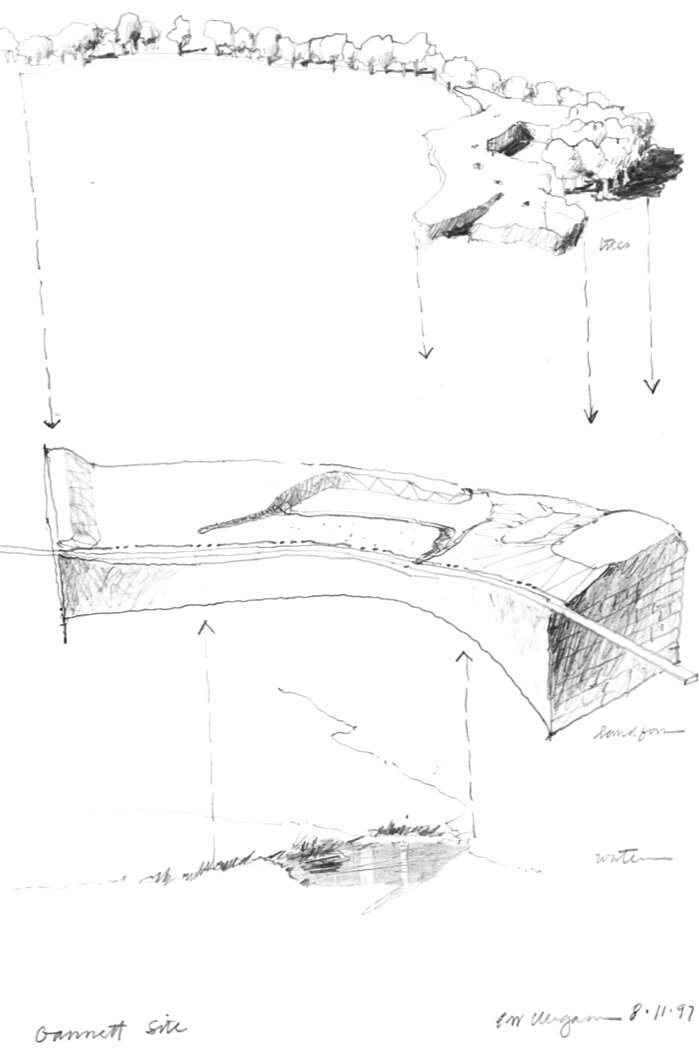
Gannett USA Today Headquarters
TYSONS, VA | By means of an intense collaborative process with Kohn Pedersen Fox Architects, this project weaves the Gannett USA Headquarters into a seamless composition of building and landscape. MVLA adjusted the preferred building site from a healthy wooded hilltop to the fill landscape below, which preserves the hilltop as an ecological and recreational amenity and results in a more cohesive, temporal landscape. Angled stone walls terrace the site and direct water through riparian step pools connecting the forebay and regional storm water management pond. From planning to its final design, this project demonstrates the principles of sustainability and responsible stewardship.
2008 National ASLA Honor Award Winner, 2003 Inform Award Winner, 2002 Potomac ASLA Honor Award Winner
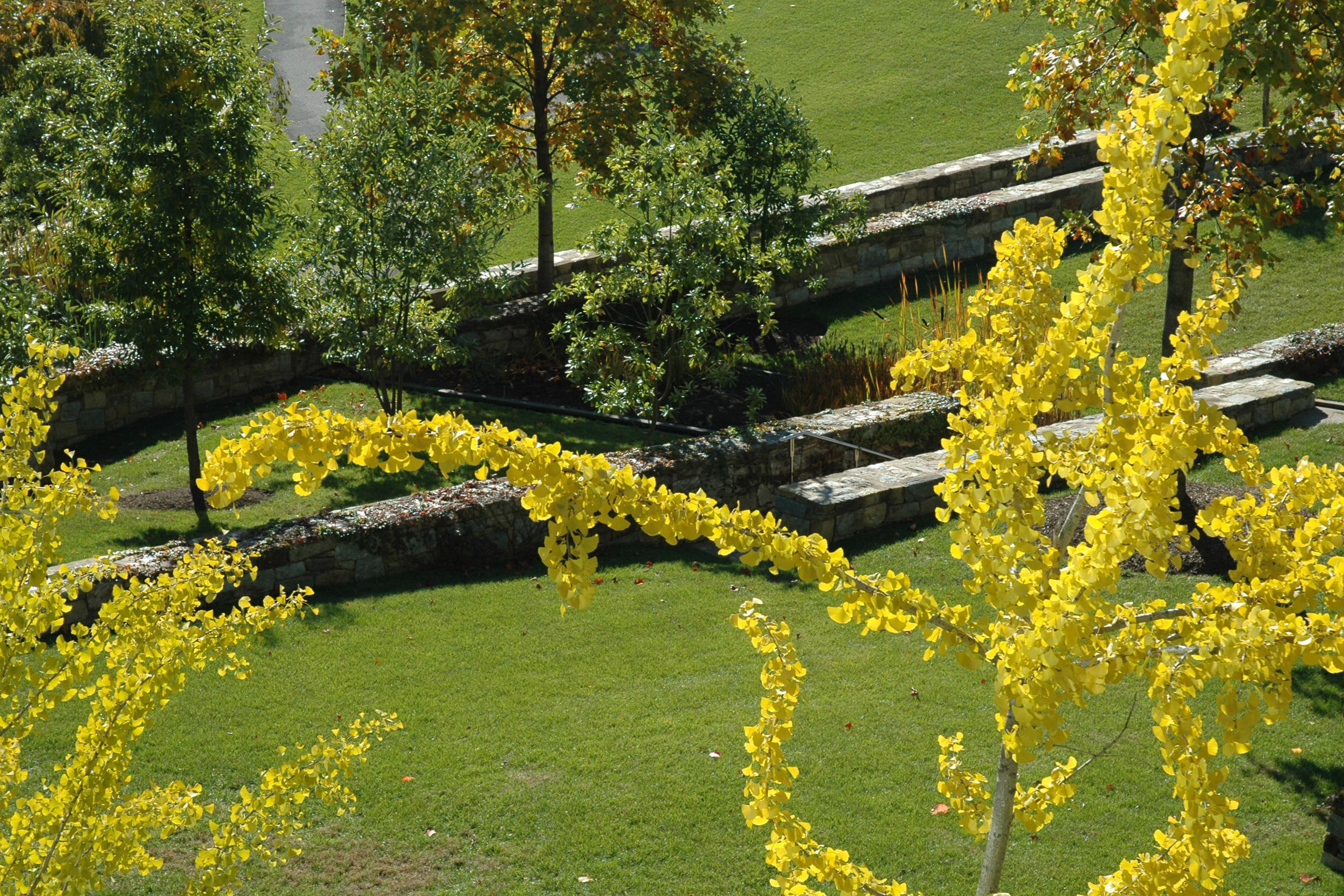
Gannett USA Today Headquarters
TYSONS, VA | By means of an intense collaborative process with Kohn Pedersen Fox Architects, this project weaves the Gannett USA Headquarters into a seamless composition of building and landscape. MVLA adjusted the preferred building site from a healthy wooded hilltop to the fill landscape below, which preserves the hilltop as an ecological and recreational amenity and results in a more cohesive, temporal landscape. Angled stone walls terrace the site and direct water through riparian step pools connecting the forebay and regional storm water management pond. From planning to its final design, this project demonstrates the principles of sustainability and responsible stewardship.
2008 National ASLA Honor Award Winner, 2003 Inform Award Winner, 2002 Potomac ASLA Honor Award Winner
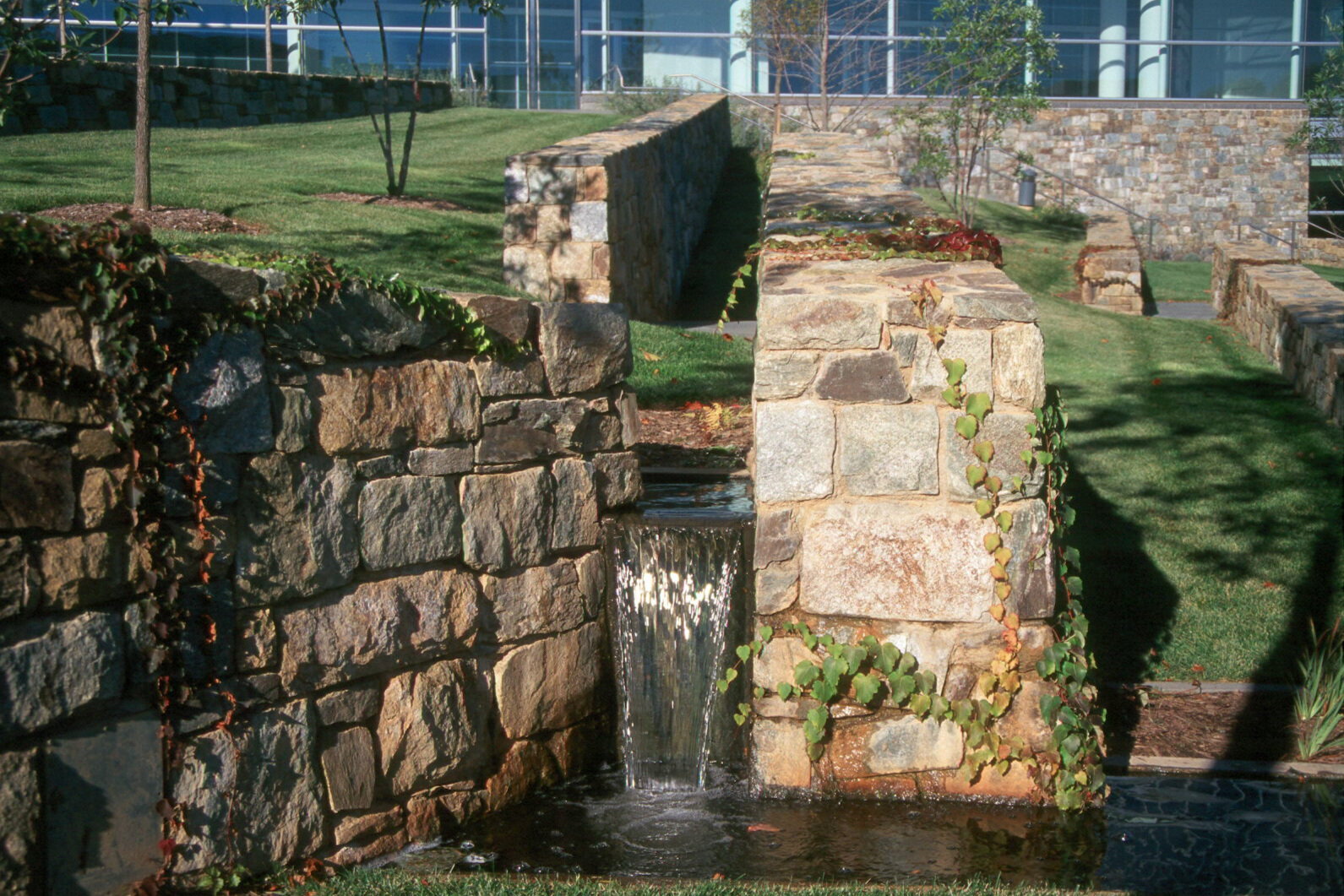
Gannett USA Today Headquarters
TYSONS, VA | By means of an intense collaborative process with Kohn Pedersen Fox Architects, this project weaves the Gannett USA Headquarters into a seamless composition of building and landscape. MVLA adjusted the preferred building site from a healthy wooded hilltop to the fill landscape below, which preserves the hilltop as an ecological and recreational amenity and results in a more cohesive, temporal landscape. Angled stone walls terrace the site and direct water through riparian step pools connecting the forebay and regional storm water management pond. From planning to its final design, this project demonstrates the principles of sustainability and responsible stewardship.
2008 National ASLA Honor Award Winner, 2003 Inform Award Winner, 2002 Potomac ASLA Honor Award Winner
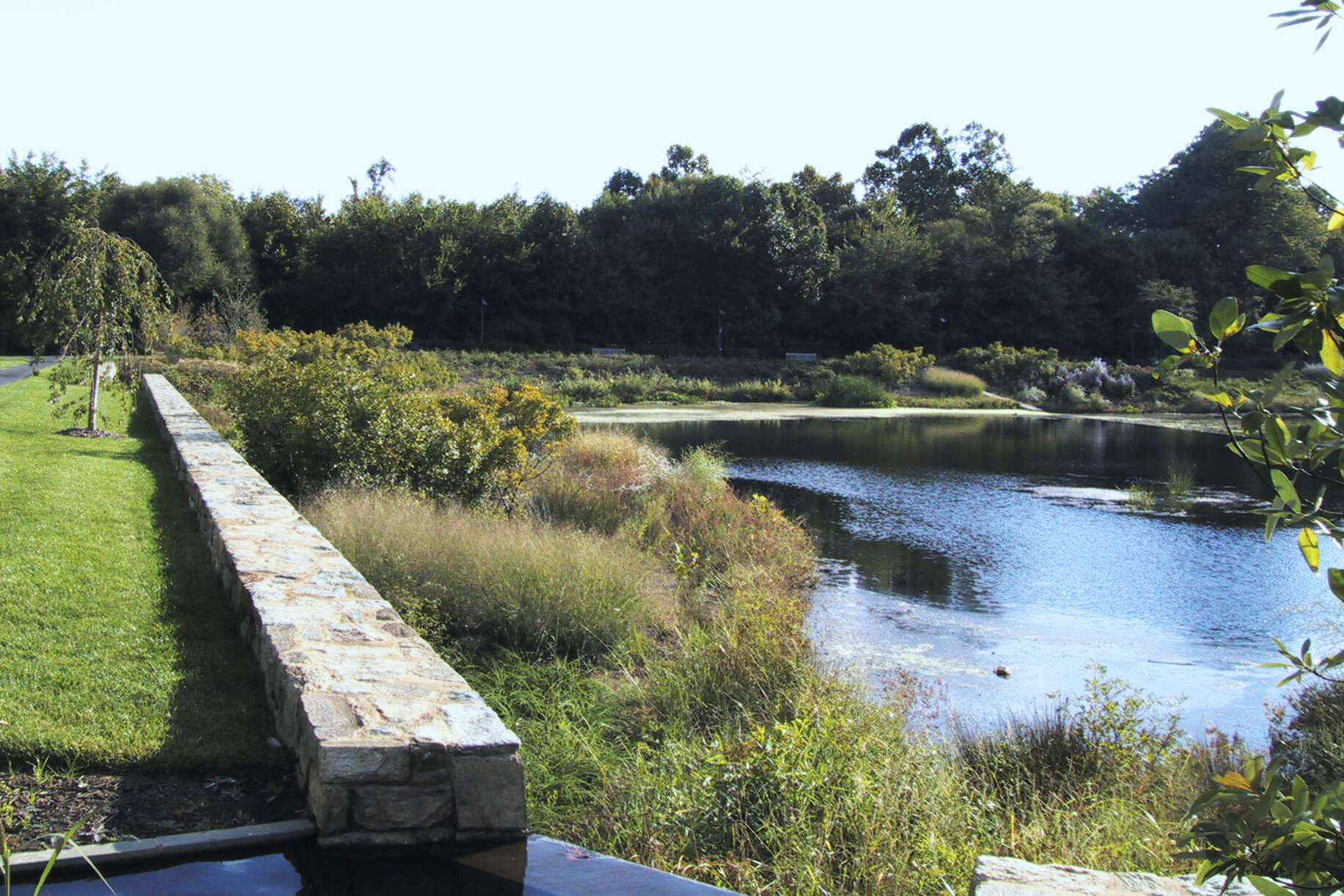
Gannett USA Today Headquarters
TYSONS, VA | By means of an intense collaborative process with Kohn Pedersen Fox Architects, this project weaves the Gannett USA Headquarters into a seamless composition of building and landscape. MVLA adjusted the preferred building site from a healthy wooded hilltop to the fill landscape below, which preserves the hilltop as an ecological and recreational amenity and results in a more cohesive, temporal landscape. Angled stone walls terrace the site and direct water through riparian step pools connecting the forebay and regional storm water management pond. From planning to its final design, this project demonstrates the principles of sustainability and responsible stewardship.
2008 National ASLA Honor Award Winner, 2003 Inform Award Winner, 2002 Potomac ASLA Honor Award Winner
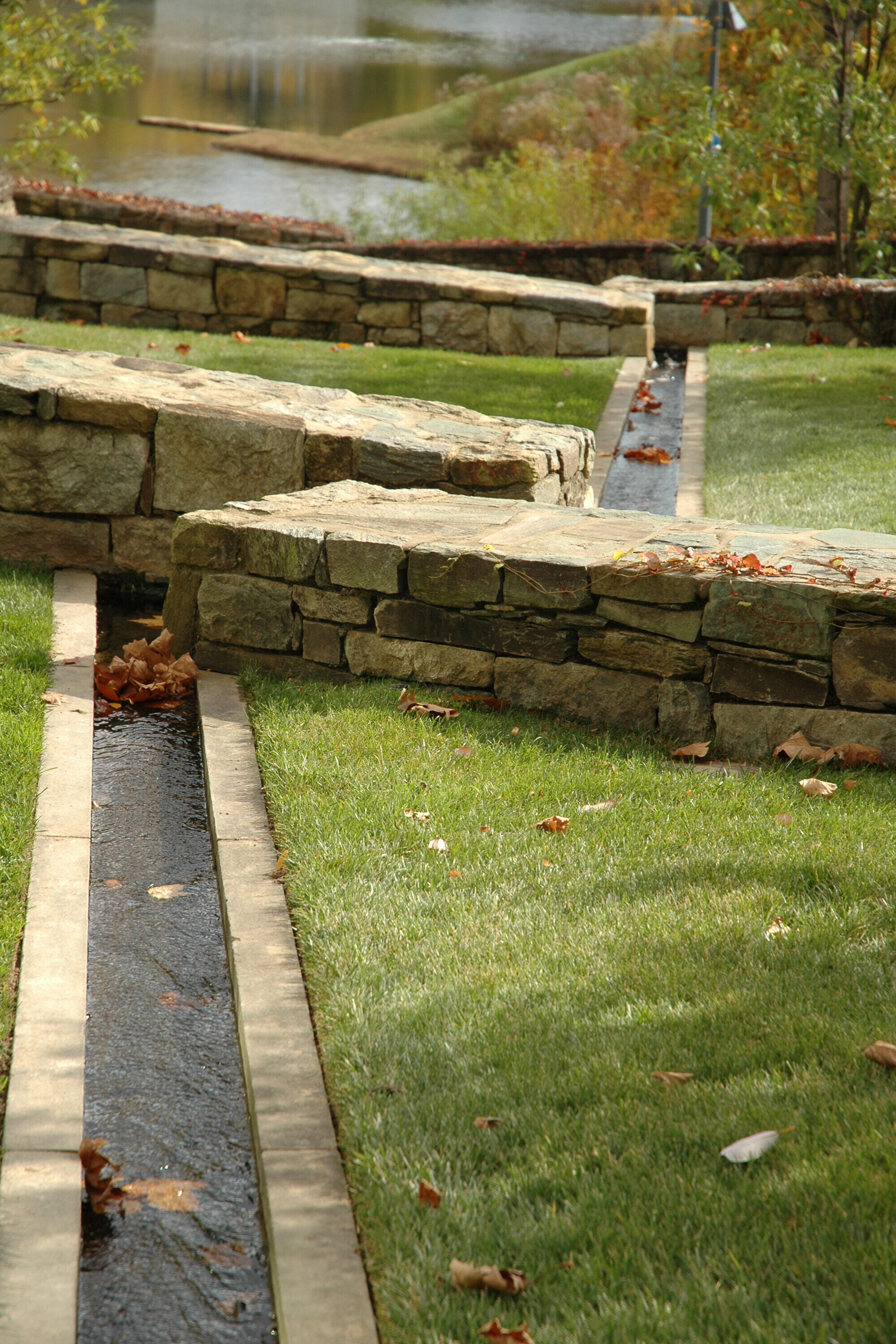
Gannett USA Today Headquarters
TYSONS, VA | By means of an intense collaborative process with Kohn Pedersen Fox Architects, this project weaves the Gannett USA Headquarters into a seamless composition of building and landscape. MVLA adjusted the preferred building site from a healthy wooded hilltop to the fill landscape below, which preserves the hilltop as an ecological and recreational amenity and results in a more cohesive, temporal landscape. Angled stone walls terrace the site and direct water through riparian step pools connecting the forebay and regional storm water management pond. From planning to its final design, this project demonstrates the principles of sustainability and responsible stewardship.
2008 National ASLA Honor Award Winner, 2003 Inform Award Winner, 2002 Potomac ASLA Honor Award Winner
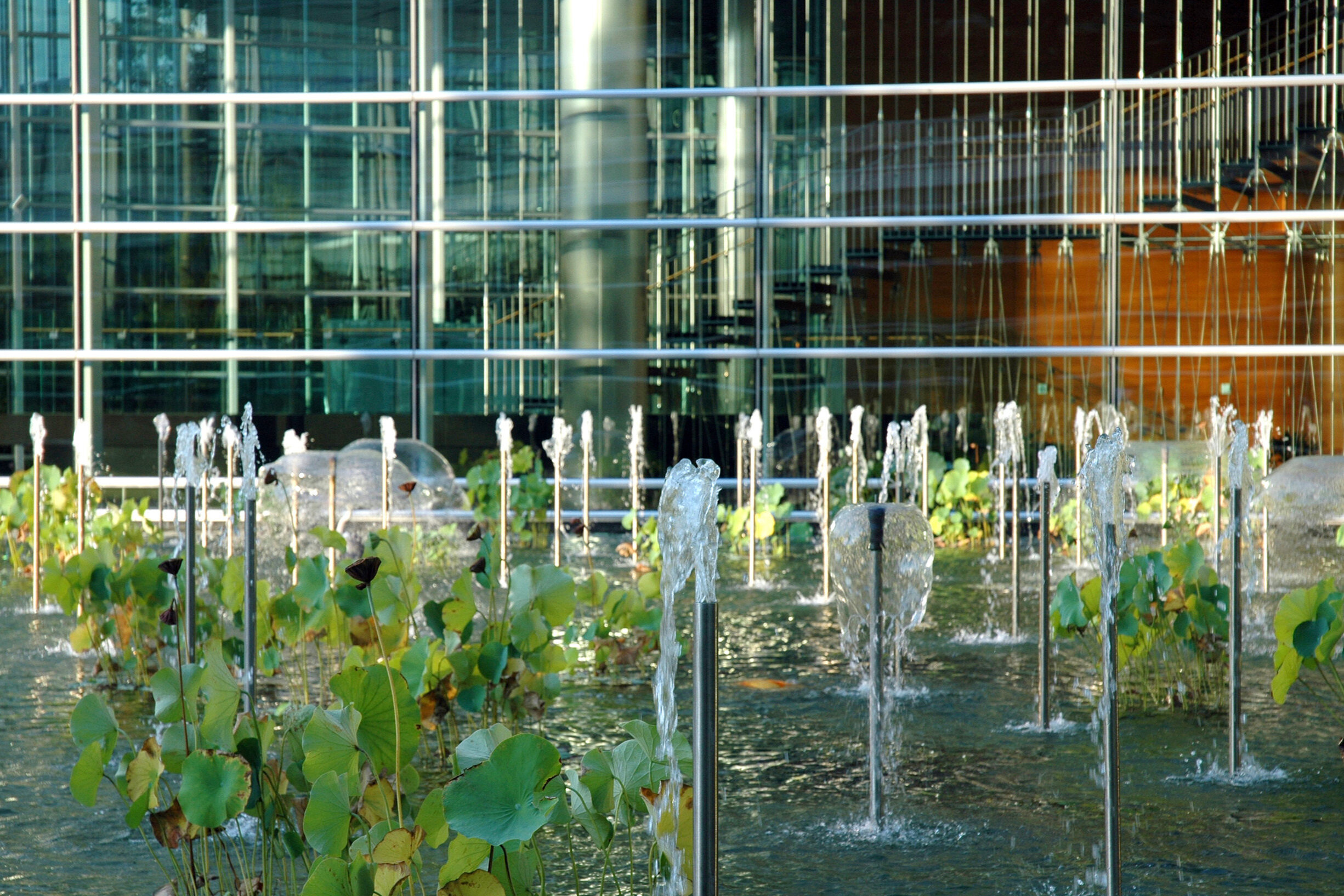
Gannett USA Today Headquarters
TYSONS, VA | By means of an intense collaborative process with Kohn Pedersen Fox Architects, this project weaves the Gannett USA Headquarters into a seamless composition of building and landscape. MVLA adjusted the preferred building site from a healthy wooded hilltop to the fill landscape below, which preserves the hilltop as an ecological and recreational amenity and results in a more cohesive, temporal landscape. Angled stone walls terrace the site and direct water through riparian step pools connecting the forebay and regional storm water management pond. From planning to its final design, this project demonstrates the principles of sustainability and responsible stewardship.
2008 National ASLA Honor Award Winner, 2003 Inform Award Winner, 2002 Potomac ASLA Honor Award Winner
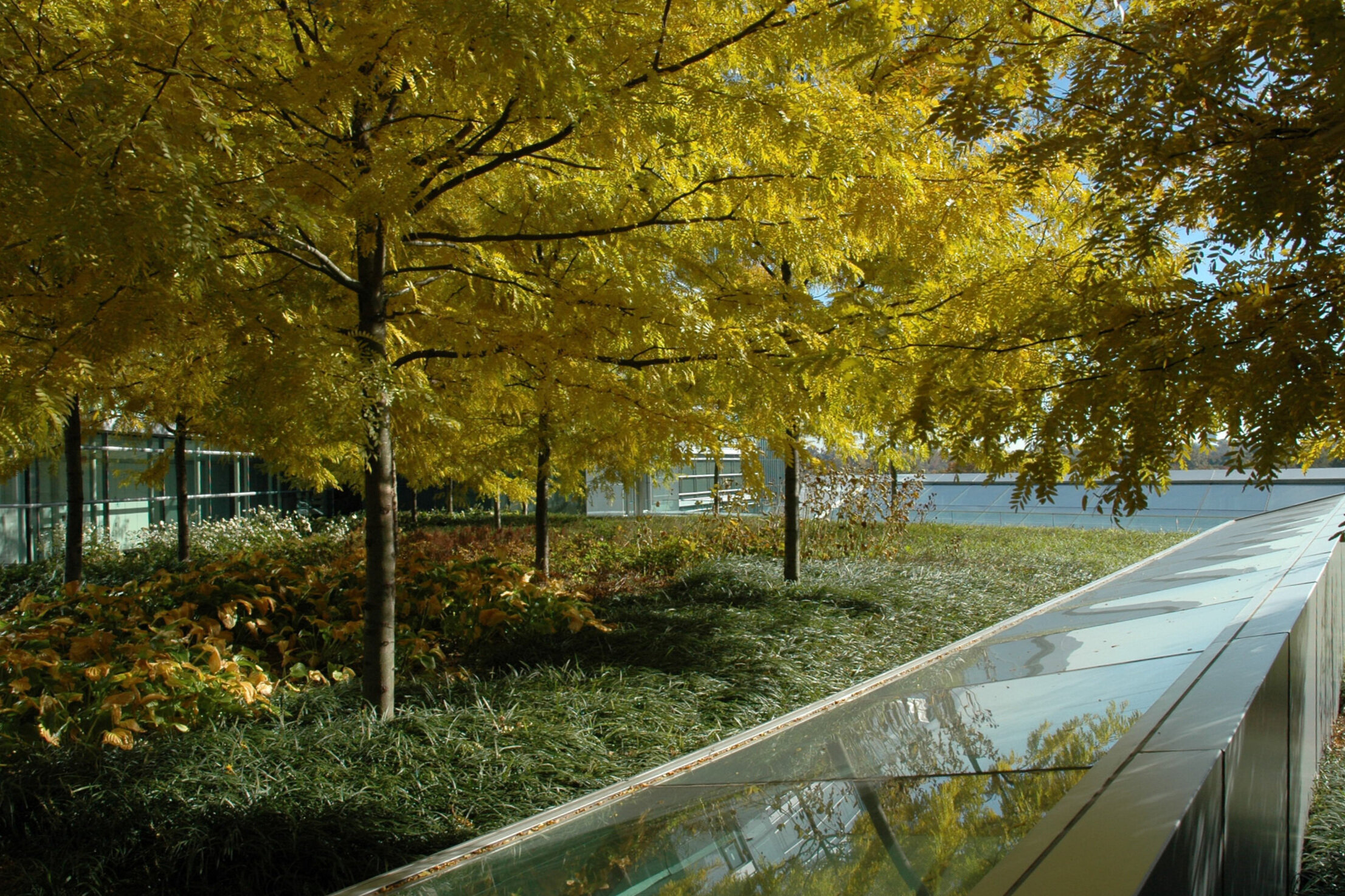
Gannett USA Today Headquarters
TYSONS, VA | By means of an intense collaborative process with Kohn Pedersen Fox Architects, this project weaves the Gannett USA Headquarters into a seamless composition of building and landscape. MVLA adjusted the preferred building site from a healthy wooded hilltop to the fill landscape below, which preserves the hilltop as an ecological and recreational amenity and results in a more cohesive, temporal landscape. Angled stone walls terrace the site and direct water through riparian step pools connecting the forebay and regional storm water management pond. From planning to its final design, this project demonstrates the principles of sustainability and responsible stewardship.
2008 National ASLA Honor Award Winner, 2003 Inform Award Winner, 2002 Potomac ASLA Honor Award Winner
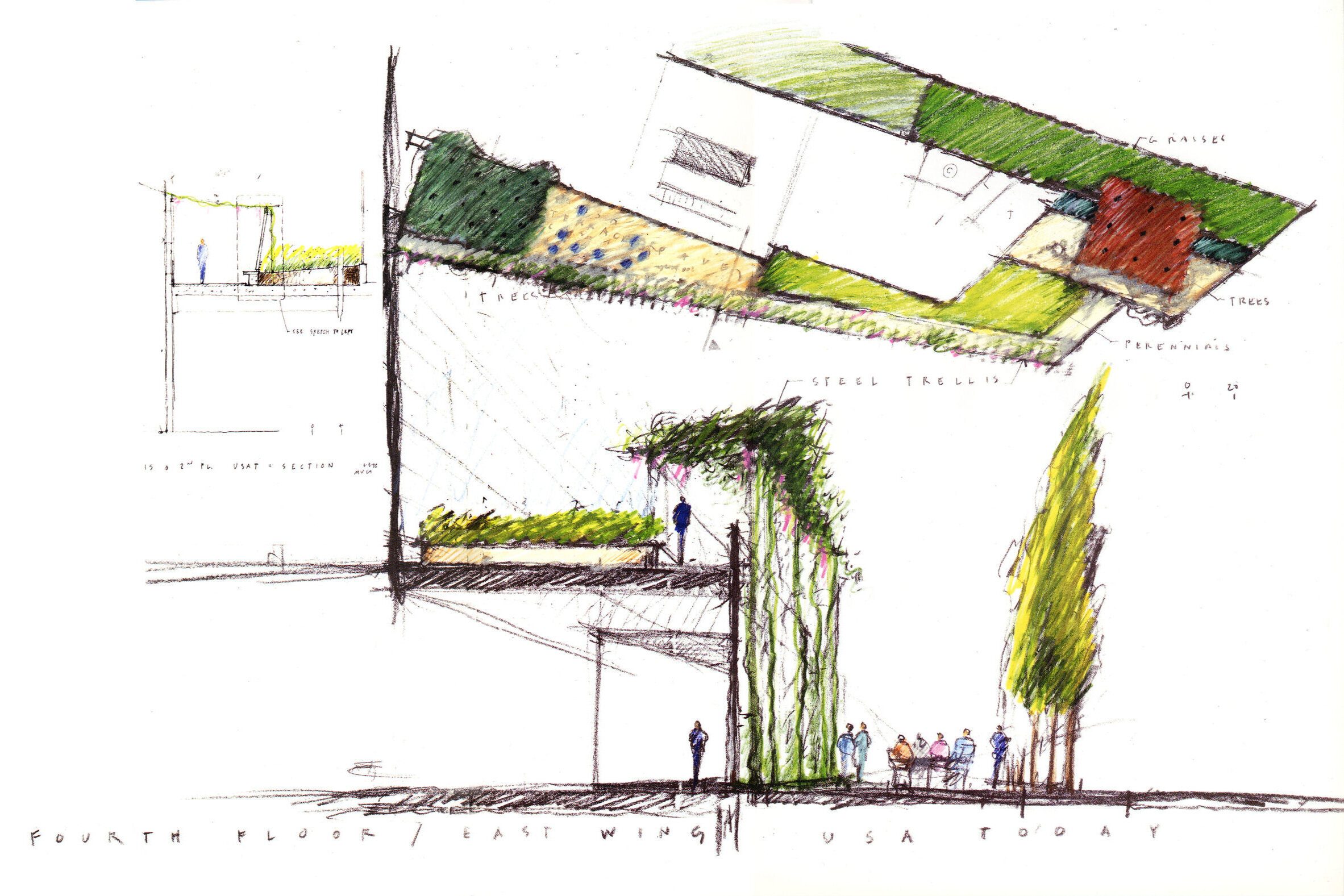
Gannett USA Today Headquarters
TYSONS, VA | By means of an intense collaborative process with Kohn Pedersen Fox Architects, this project weaves the Gannett USA Headquarters into a seamless composition of building and landscape. MVLA adjusted the preferred building site from a healthy wooded hilltop to the fill landscape below, which preserves the hilltop as an ecological and recreational amenity and results in a more cohesive, temporal landscape. Angled stone walls terrace the site and direct water through riparian step pools connecting the forebay and regional storm water management pond. From planning to its final design, this project demonstrates the principles of sustainability and responsible stewardship.
2008 National ASLA Honor Award Winner, 2003 Inform Award Winner, 2002 Potomac ASLA Honor Award Winner
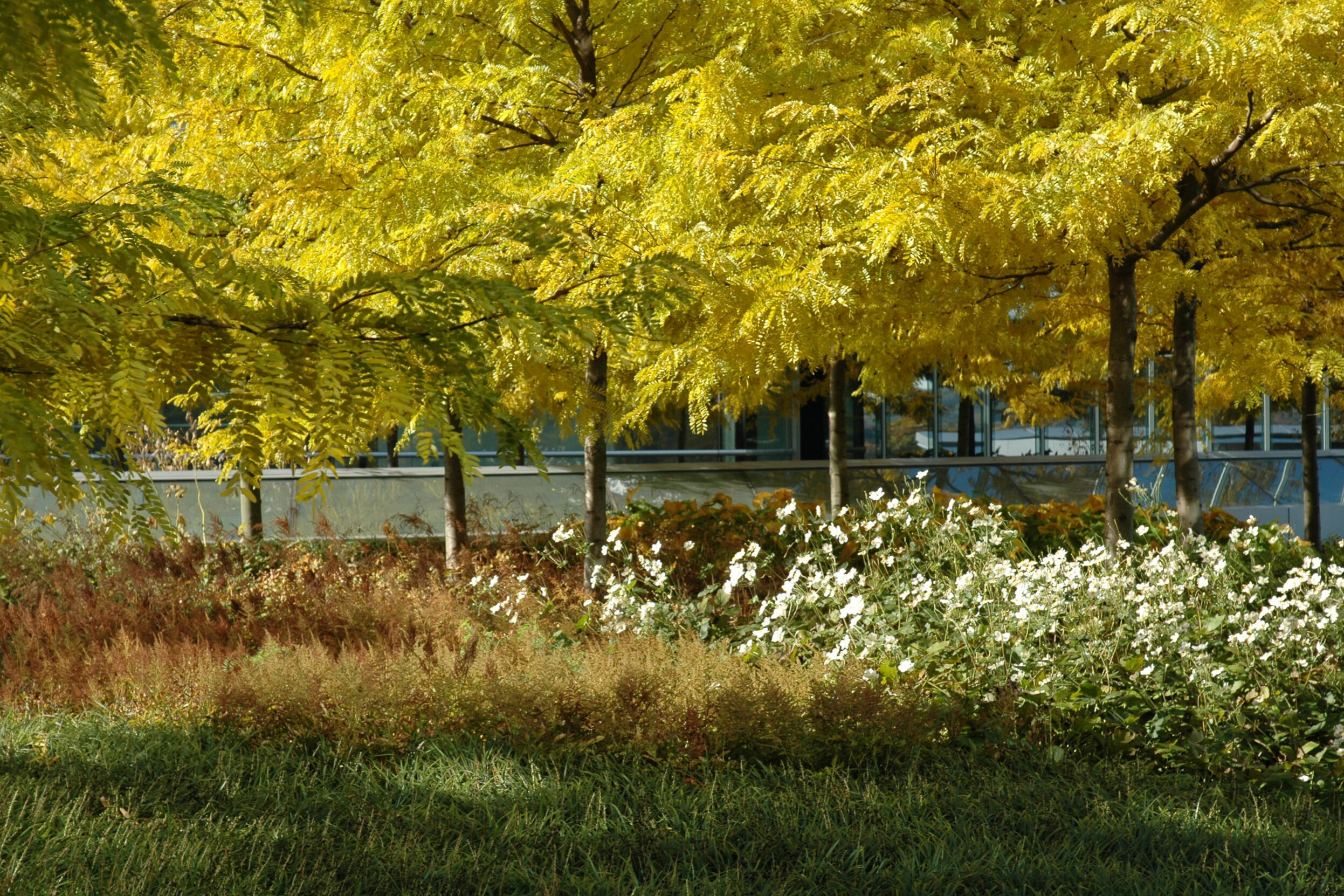
Gannett USA Today Headquarters
TYSONS, VA | By means of an intense collaborative process with Kohn Pedersen Fox Architects, this project weaves the Gannett USA Headquarters into a seamless composition of building and landscape. MVLA adjusted the preferred building site from a healthy wooded hilltop to the fill landscape below, which preserves the hilltop as an ecological and recreational amenity and results in a more cohesive, temporal landscape. Angled stone walls terrace the site and direct water through riparian step pools connecting the forebay and regional storm water management pond. From planning to its final design, this project demonstrates the principles of sustainability and responsible stewardship.
2008 National ASLA Honor Award Winner, 2003 Inform Award Winner, 2002 Potomac ASLA Honor Award Winner
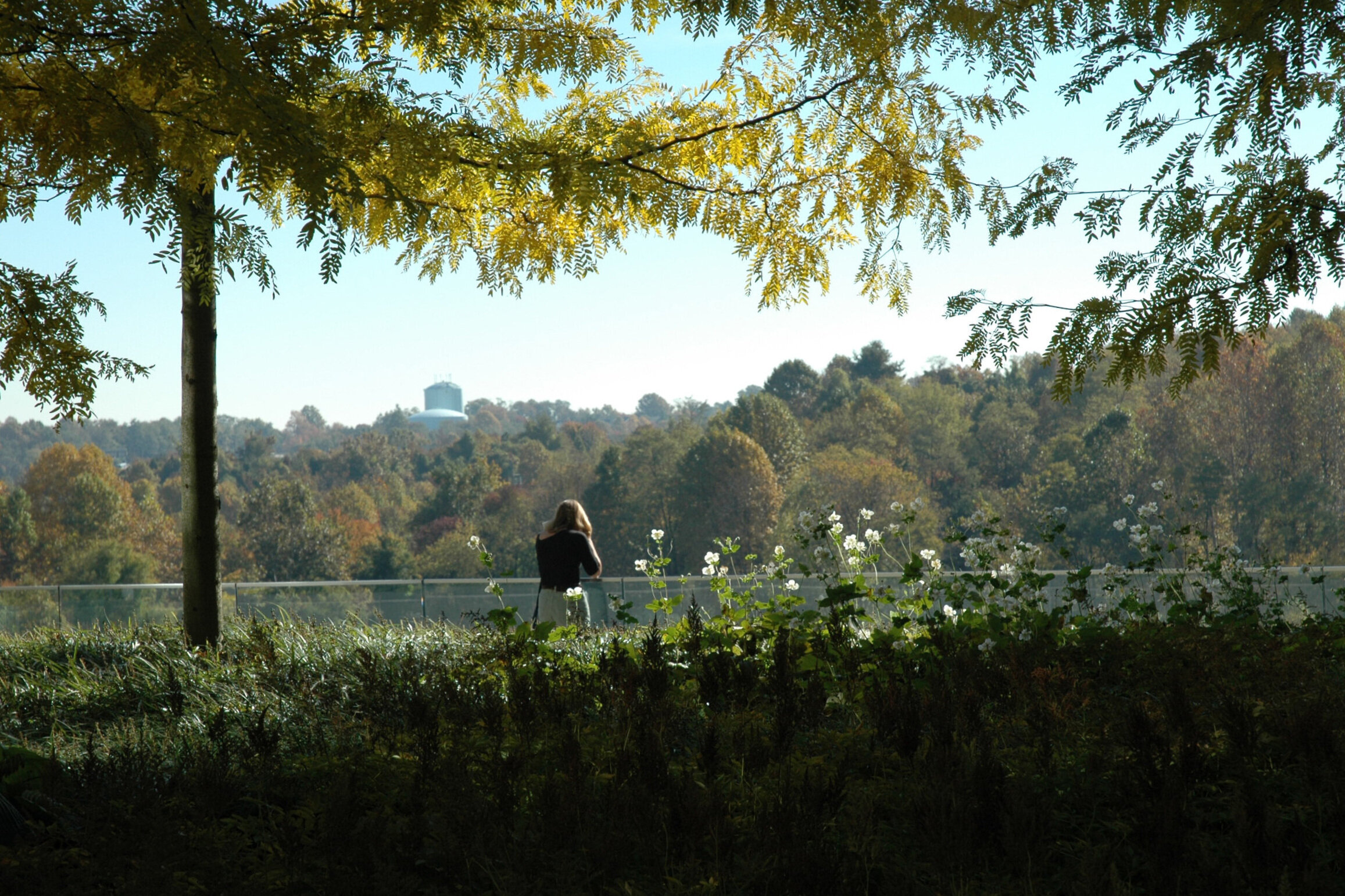
Gannett USA Today Headquarters
TYSONS, VA | By means of an intense collaborative process with Kohn Pedersen Fox Architects, this project weaves the Gannett USA Headquarters into a seamless composition of building and landscape. MVLA adjusted the preferred building site from a healthy wooded hilltop to the fill landscape below, which preserves the hilltop as an ecological and recreational amenity and results in a more cohesive, temporal landscape. Angled stone walls terrace the site and direct water through riparian step pools connecting the forebay and regional storm water management pond. From planning to its final design, this project demonstrates the principles of sustainability and responsible stewardship.
2008 National ASLA Honor Award Winner, 2003 Inform Award Winner, 2002 Potomac ASLA Honor Award Winner
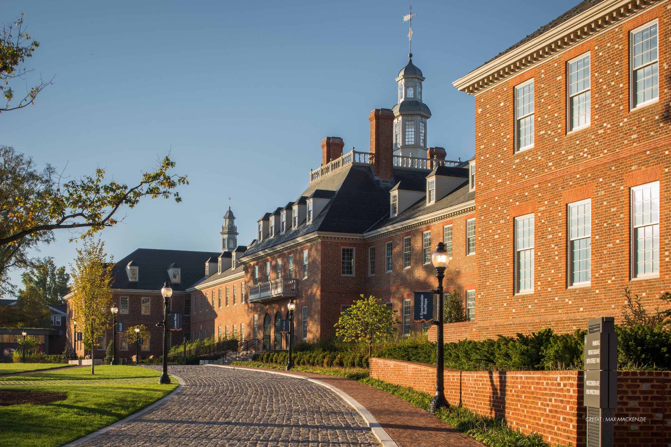
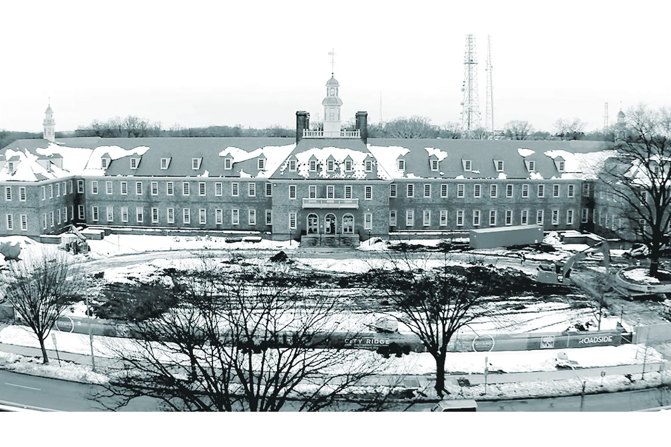
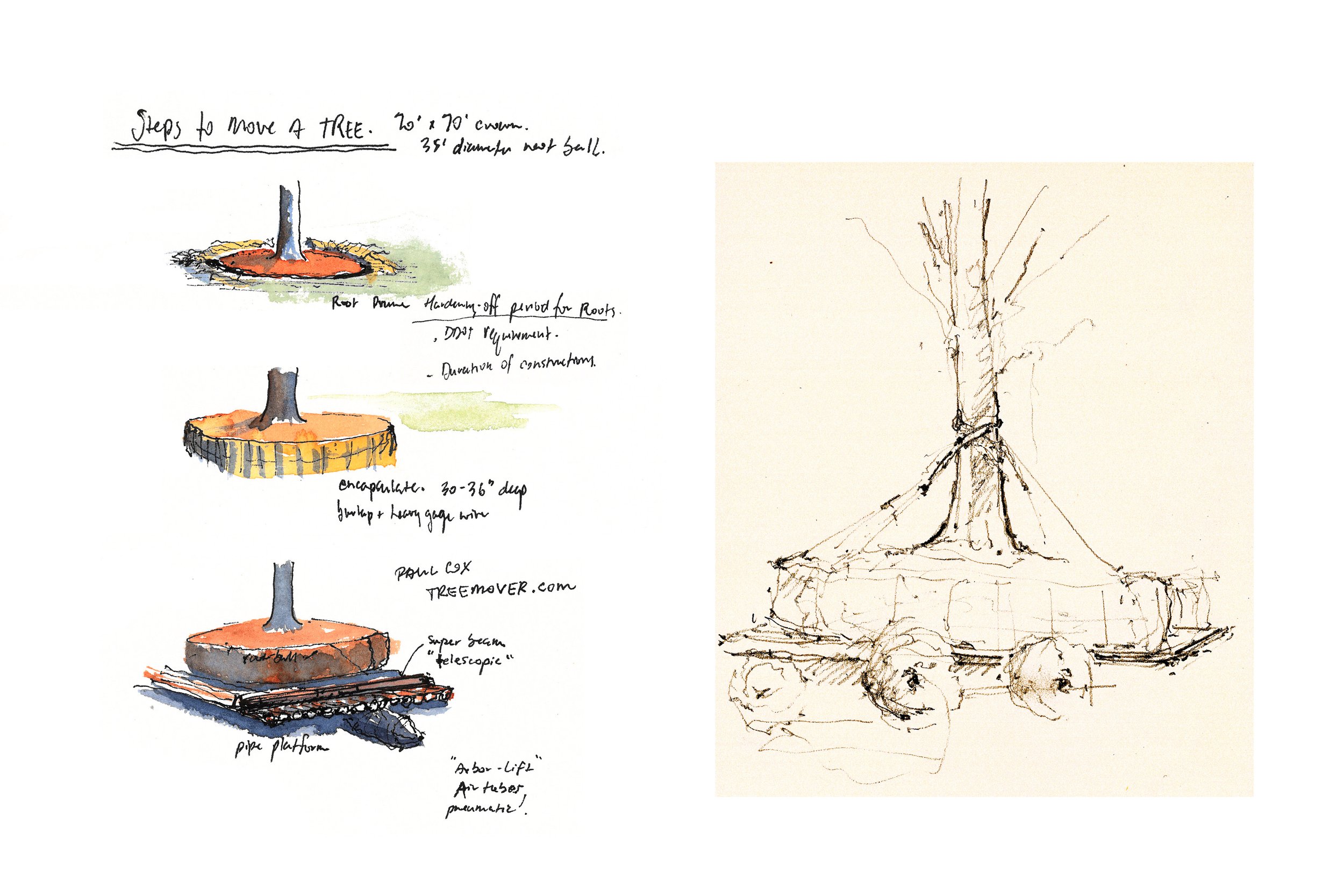
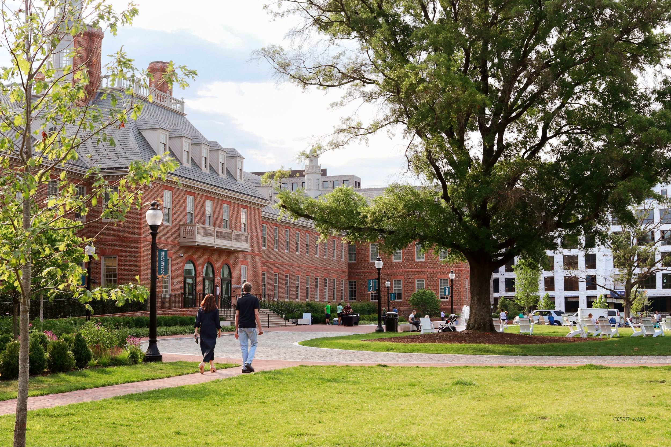

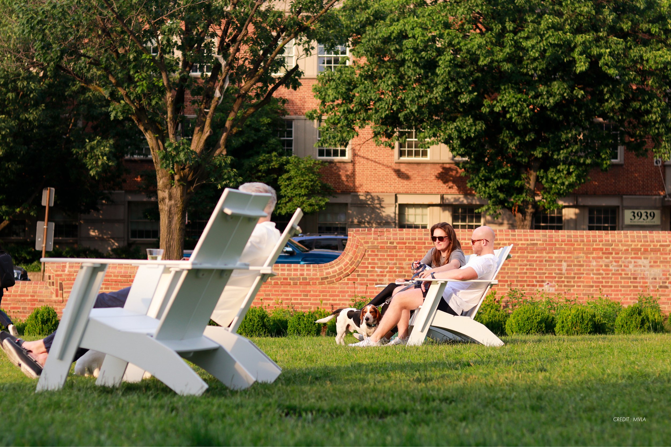
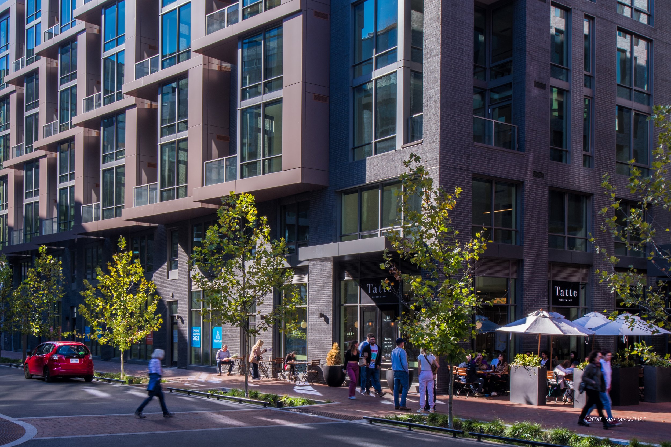
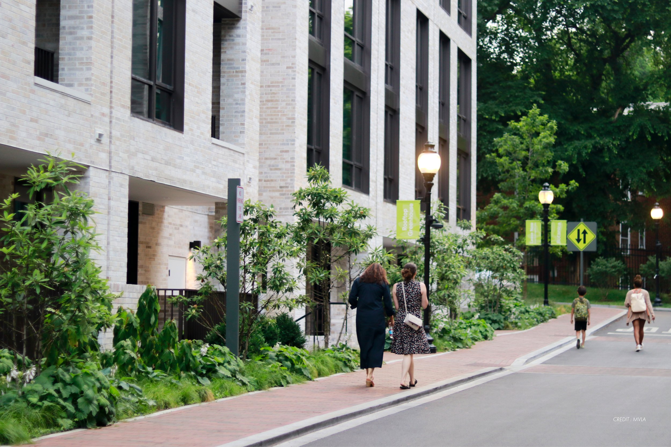
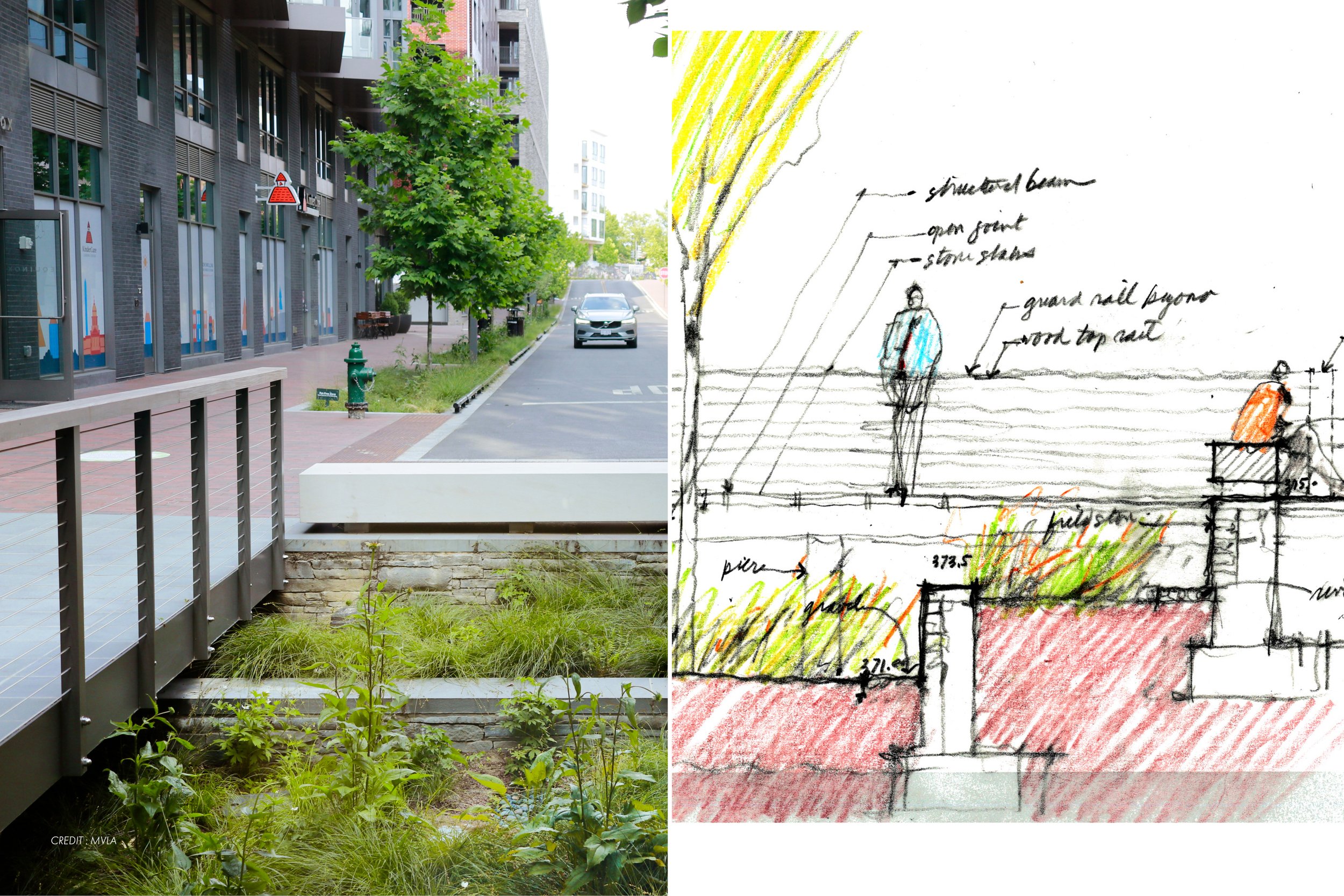
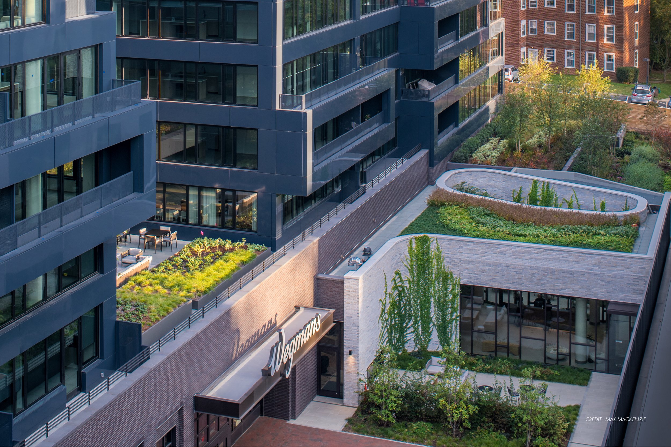
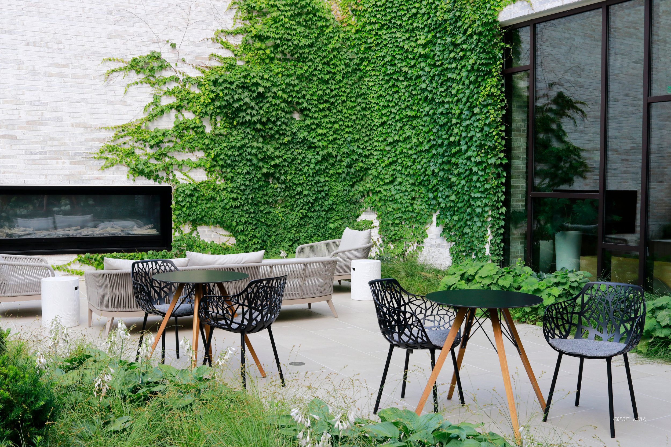
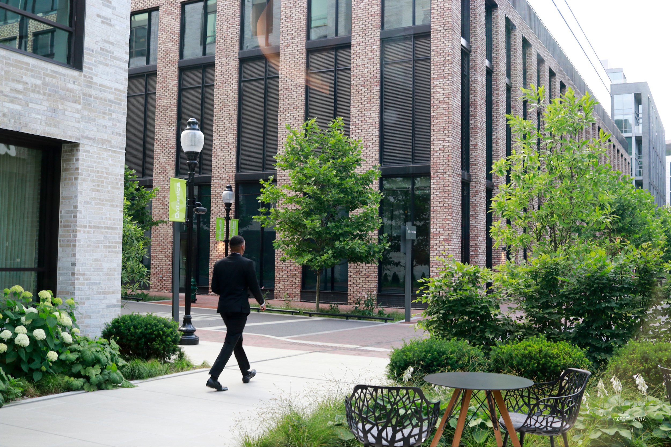
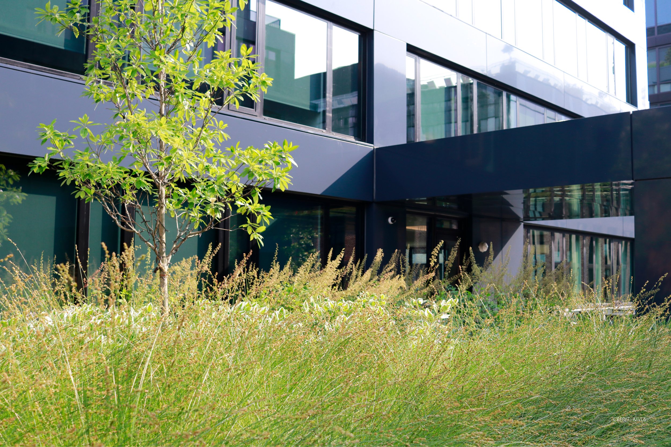
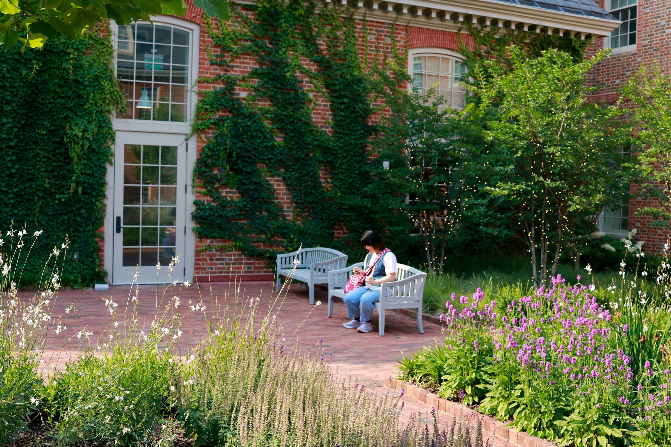
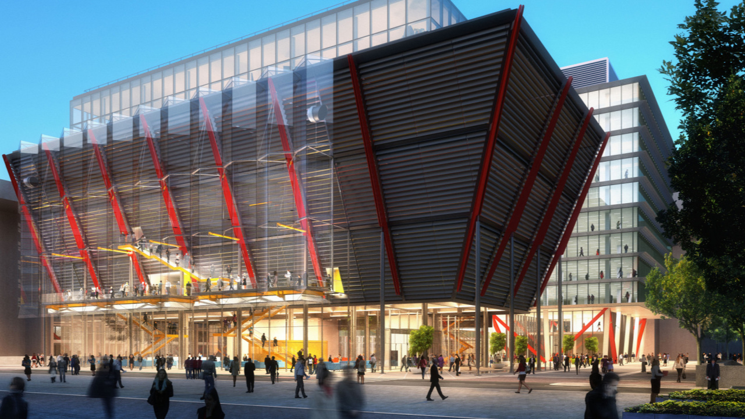
The International Spy Museum
WASHINGTON, DC | The new International Spy Museum creates an opportunity for a special place at the crest of 10th Street in Washington, D.C. It is a destination that contributes to the life of its surrounding neighborhood. The building‘s unique architecture generates a visual focal point that draws tourists and locals alike, revitalizing L’Enfant Plaza and its promenades. Meanwhile, MVLA's landscape establishes a central, public plaza with moveable furniture, lush plantings, and abundant light. A continuous, open ground plane connects the new International Spy Museum to its surroundings with richly patterned paving, encouraging pedestrian traffic without interrupting vehicular circulation. The design underlines a graceful and contemporary urban aesthetic, open to all.
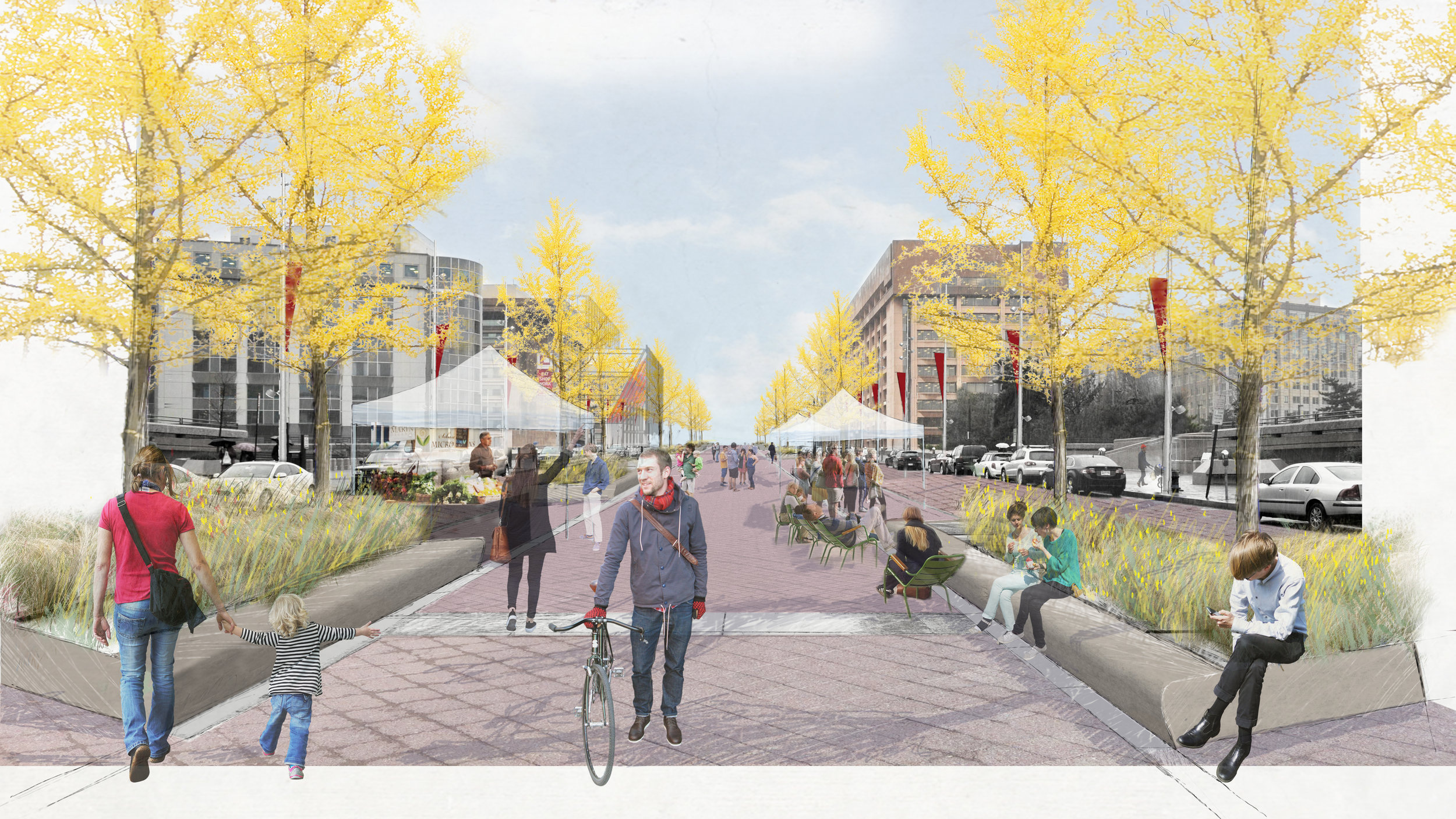
The International Spy Museum
WASHINGTON, DC | The new International Spy Museum creates an opportunity for a special place at the crest of 10th Street in Washington, D.C. It is a destination that contributes to the life of its surrounding neighborhood. The building‘s unique architecture generates a visual focal point that draws tourists and locals alike, revitalizing L’Enfant Plaza and its promenades. Meanwhile, MVLA's landscape establishes a central, public plaza with moveable furniture, lush plantings, and abundant light. A continuous, open ground plane connects the new International Spy Museum to its surroundings with richly patterned paving, encouraging pedestrian traffic without interrupting vehicular circulation. The design underlines a graceful and contemporary urban aesthetic, open to all.
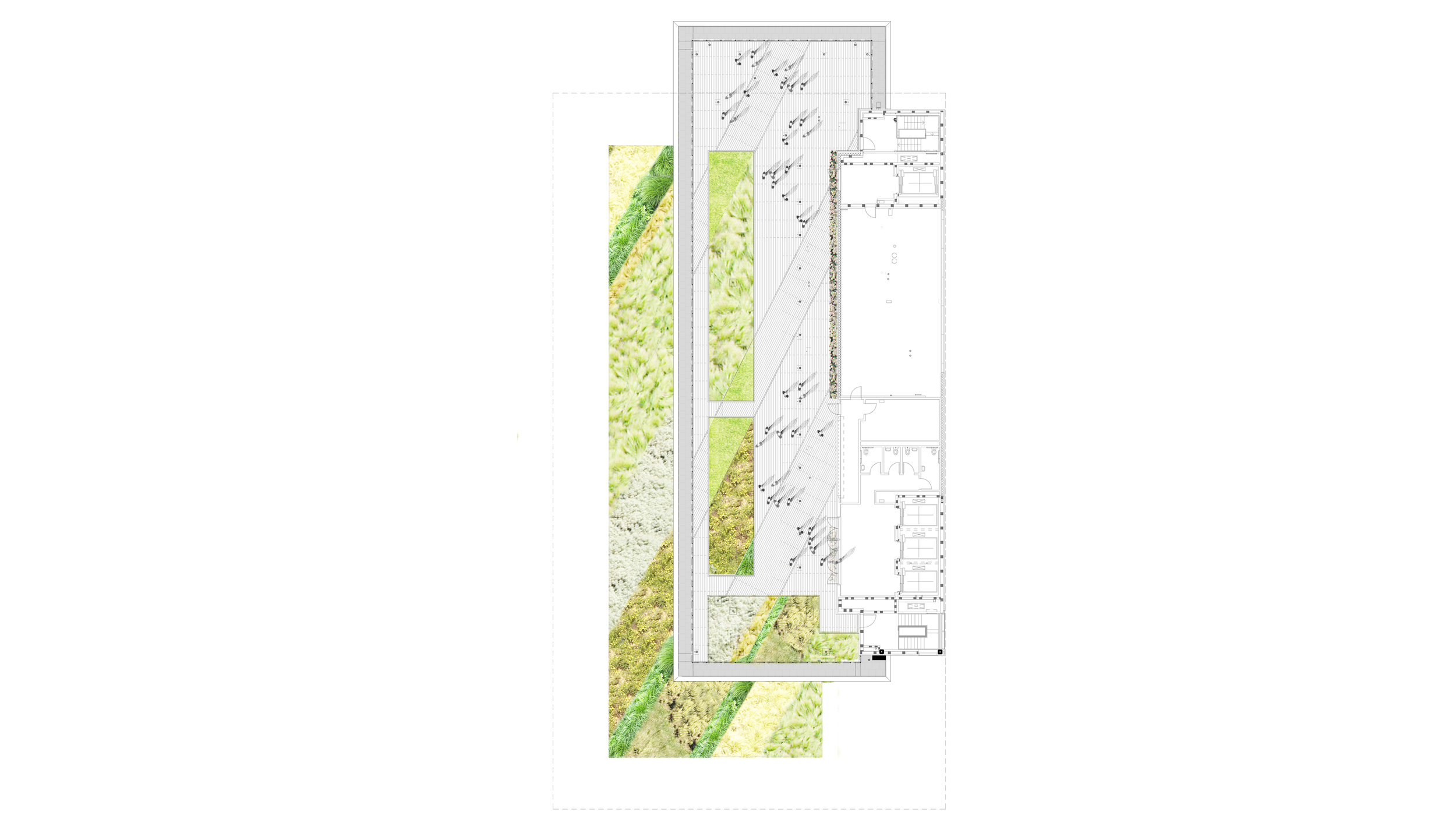
The International Spy Museum
WASHINGTON, DC | The new International Spy Museum creates an opportunity for a special place at the crest of 10th Street in Washington, D.C. It is a destination that contributes to the life of its surrounding neighborhood. The building‘s unique architecture generates a visual focal point that draws tourists and locals alike, revitalizing L’Enfant Plaza and its promenades. Meanwhile, MVLA's landscape establishes a central, public plaza with moveable furniture, lush plantings, and abundant light. A continuous, open ground plane connects the new International Spy Museum to its surroundings with richly patterned paving, encouraging pedestrian traffic without interrupting vehicular circulation. The design underlines a graceful and contemporary urban aesthetic, open to all.
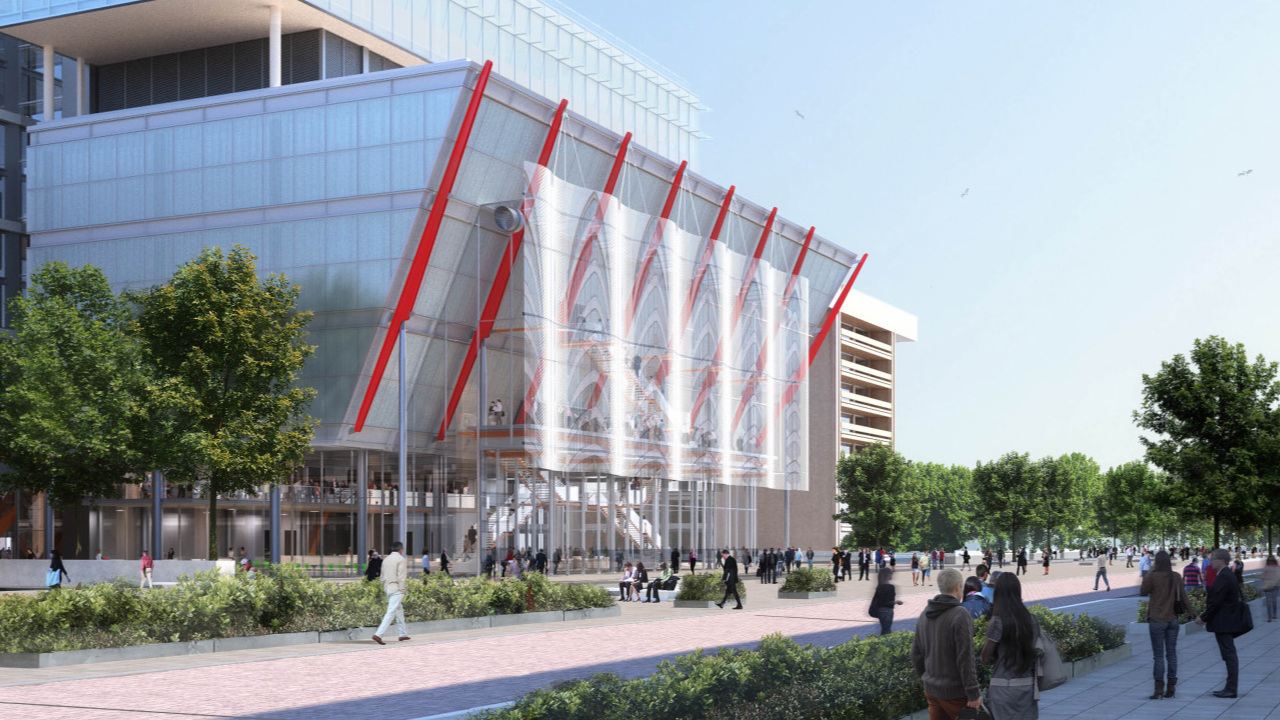
The International Spy Museum
WASHINGTON, DC | The new International Spy Museum creates an opportunity for a special place at the crest of 10th Street in Washington, D.C. It is a destination that contributes to the life of its surrounding neighborhood. The building‘s unique architecture generates a visual focal point that draws tourists and locals alike, revitalizing L’Enfant Plaza and its promenades. Meanwhile, MVLA's landscape establishes a central, public plaza with moveable furniture, lush plantings, and abundant light. A continuous, open ground plane connects the new International Spy Museum to its surroundings with richly patterned paving, encouraging pedestrian traffic without interrupting vehicular circulation. The design underlines a graceful and contemporary urban aesthetic, open to all.
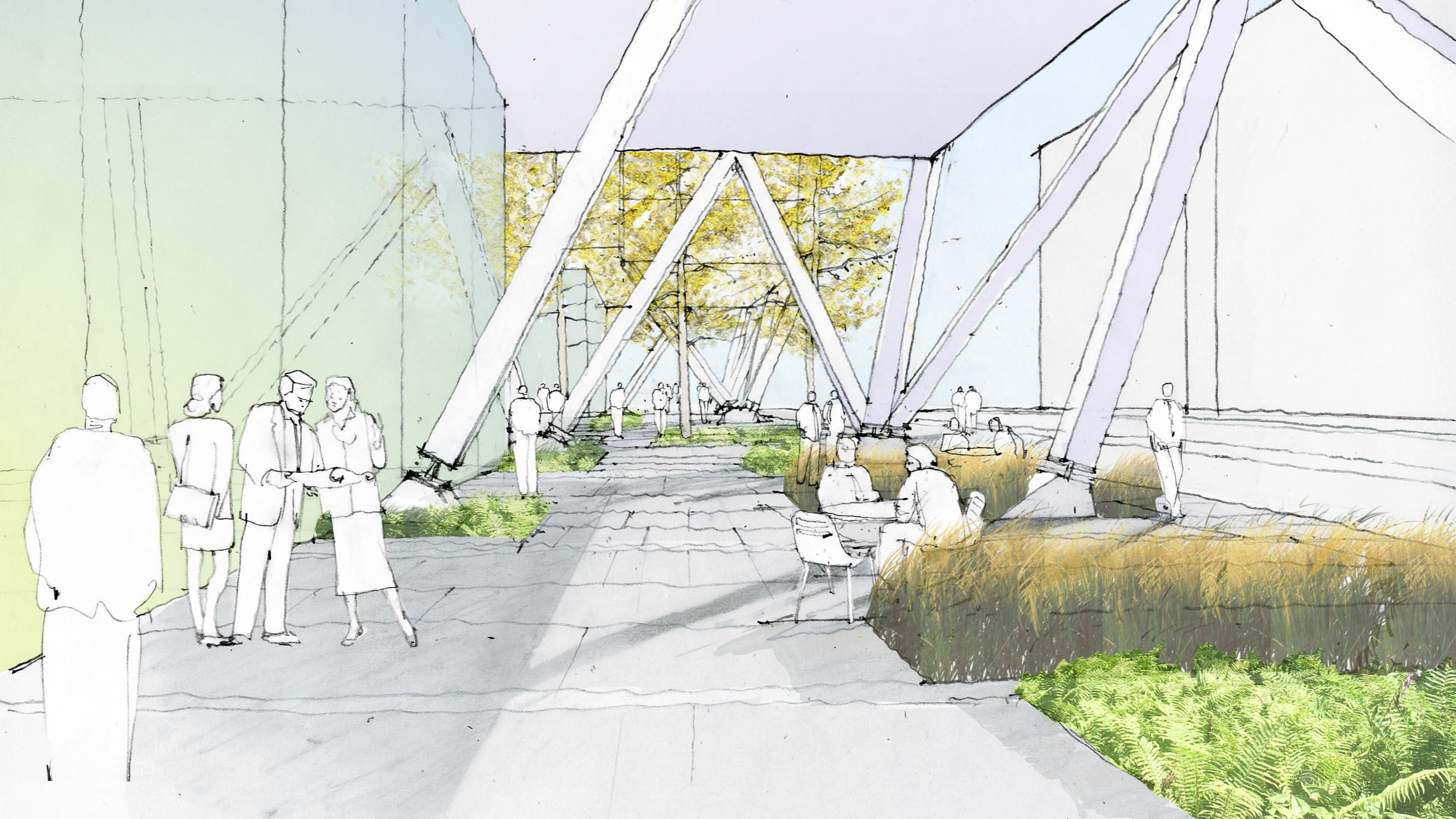
The International Spy Museum
WASHINGTON, DC | The new International Spy Museum creates an opportunity for a special place at the crest of 10th Street in Washington, D.C. It is a destination that contributes to the life of its surrounding neighborhood. The building‘s unique architecture generates a visual focal point that draws tourists and locals alike, revitalizing L’Enfant Plaza and its promenades. Meanwhile, MVLA's landscape establishes a central, public plaza with moveable furniture, lush plantings, and abundant light. A continuous, open ground plane connects the new International Spy Museum to its surroundings with richly patterned paving, encouraging pedestrian traffic without interrupting vehicular circulation. The design underlines a graceful and contemporary urban aesthetic, open to all.
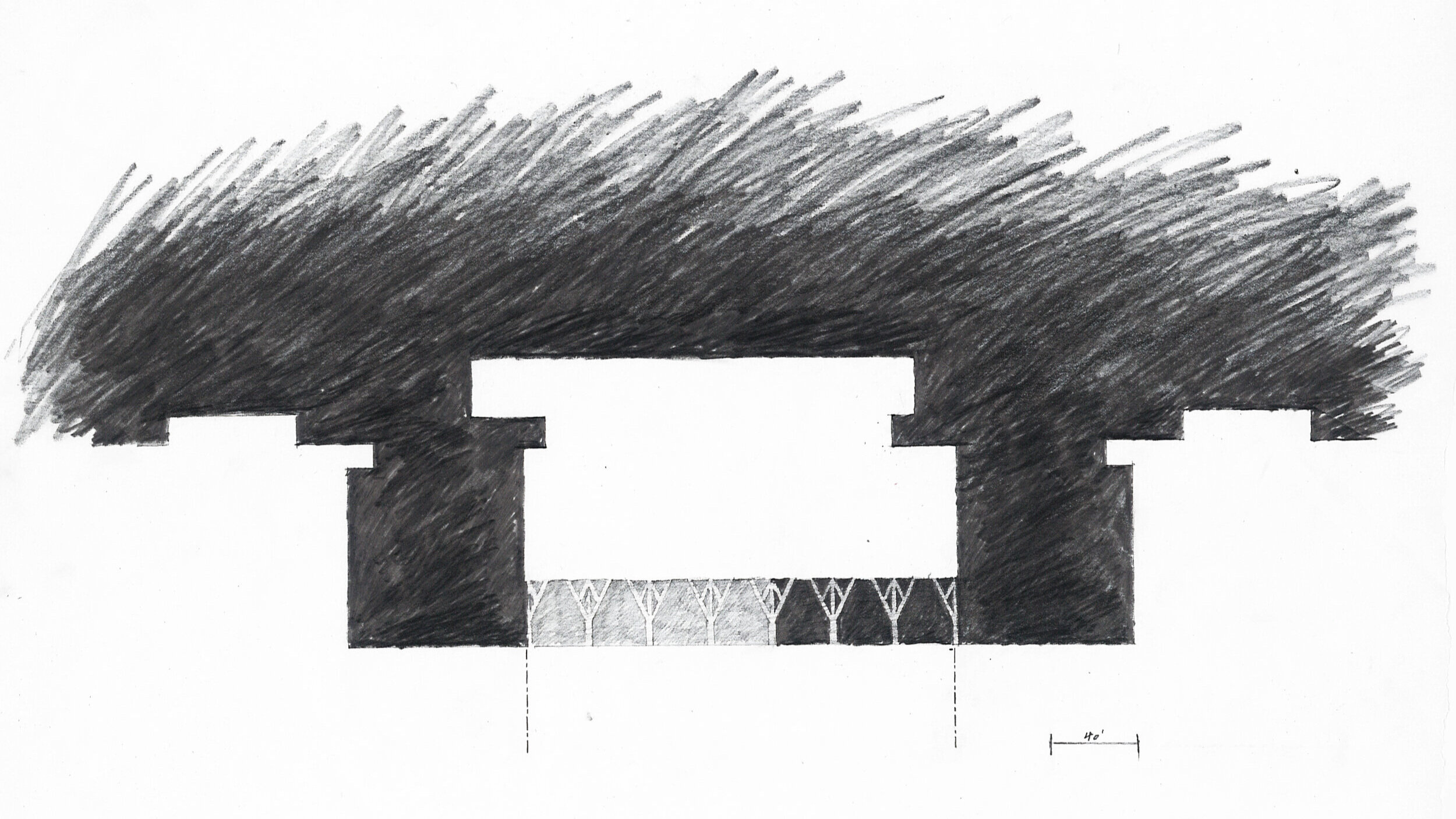
The International Spy Museum
WASHINGTON, DC | The new International Spy Museum creates an opportunity for a special place at the crest of 10th Street in Washington, D.C. It is a destination that contributes to the life of its surrounding neighborhood. The building‘s unique architecture generates a visual focal point that draws tourists and locals alike, revitalizing L’Enfant Plaza and its promenades. Meanwhile, MVLA's landscape establishes a central, public plaza with moveable furniture, lush plantings, and abundant light. A continuous, open ground plane connects the new International Spy Museum to its surroundings with richly patterned paving, encouraging pedestrian traffic without interrupting vehicular circulation. The design underlines a graceful and contemporary urban aesthetic, open to all.
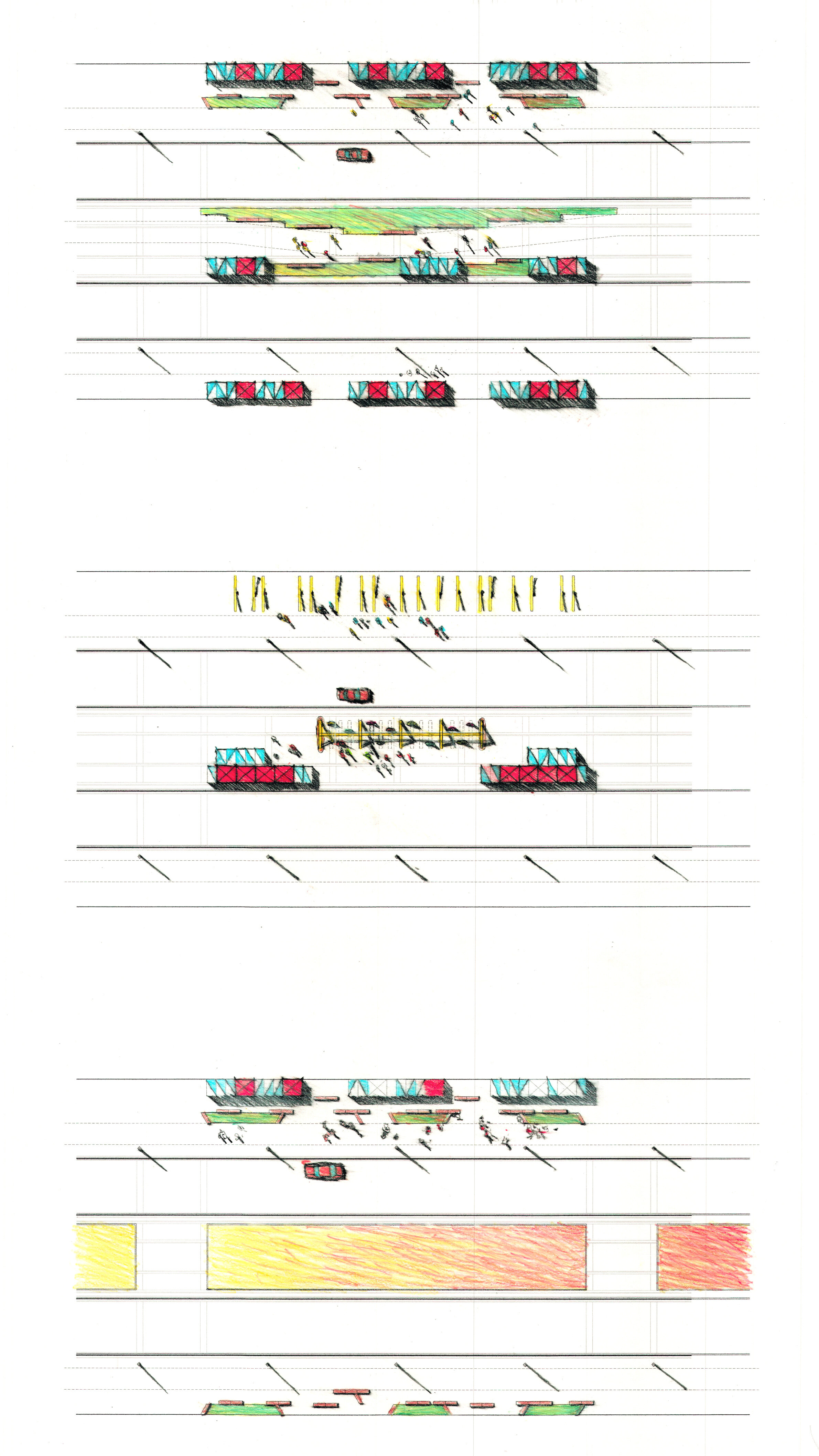
The International Spy Museum
WASHINGTON, DC | The new International Spy Museum creates an opportunity for a special place at the crest of 10th Street in Washington, D.C. It is a destination that contributes to the life of its surrounding neighborhood. The building‘s unique architecture generates a visual focal point that draws tourists and locals alike, revitalizing L’Enfant Plaza and its promenades. Meanwhile, MVLA's landscape establishes a central, public plaza with moveable furniture, lush plantings, and abundant light. A continuous, open ground plane connects the new International Spy Museum to its surroundings with richly patterned paving, encouraging pedestrian traffic without interrupting vehicular circulation. The design underlines a graceful and contemporary urban aesthetic, open to all.
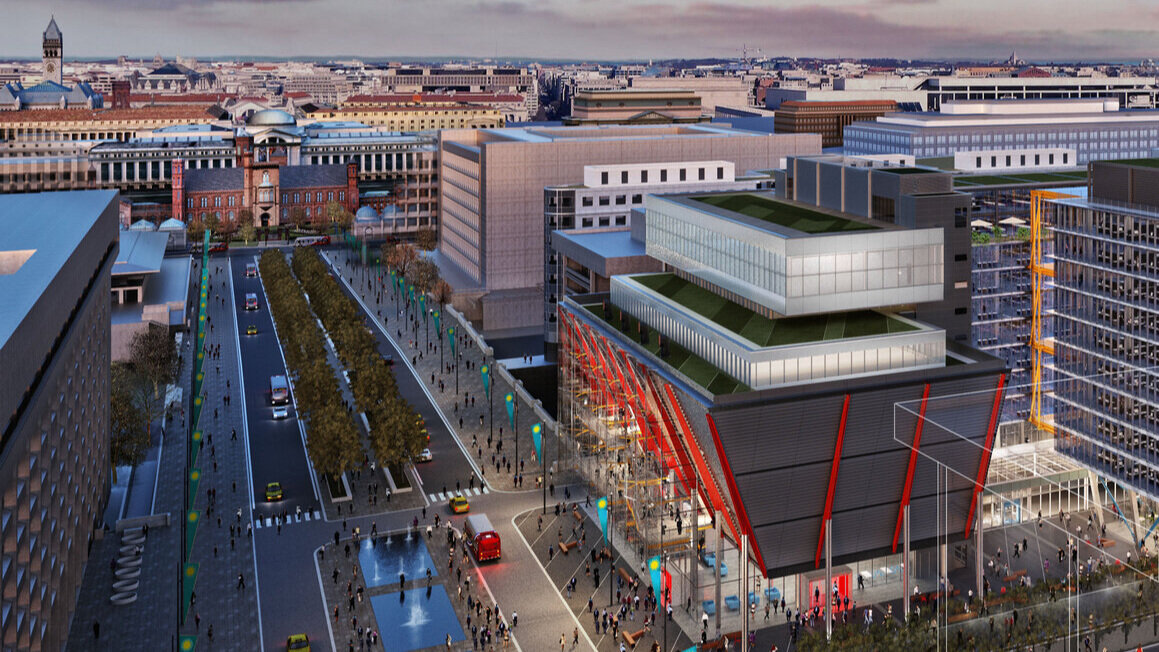
The International Spy Museum
WASHINGTON, DC | The new International Spy Museum creates an opportunity for a special place at the crest of 10th Street in Washington, D.C. It is a destination that contributes to the life of its surrounding neighborhood. The building‘s unique architecture generates a visual focal point that draws tourists and locals alike, revitalizing L’Enfant Plaza and its promenades. Meanwhile, MVLA's landscape establishes a central, public plaza with moveable furniture, lush plantings, and abundant light. A continuous, open ground plane connects the new International Spy Museum to its surroundings with richly patterned paving, encouraging pedestrian traffic without interrupting vehicular circulation. The design underlines a graceful and contemporary urban aesthetic, open to all.

Website_GALLERY.jpg

Website_GALLERY2.jpg

Website_GALLERY3.jpg
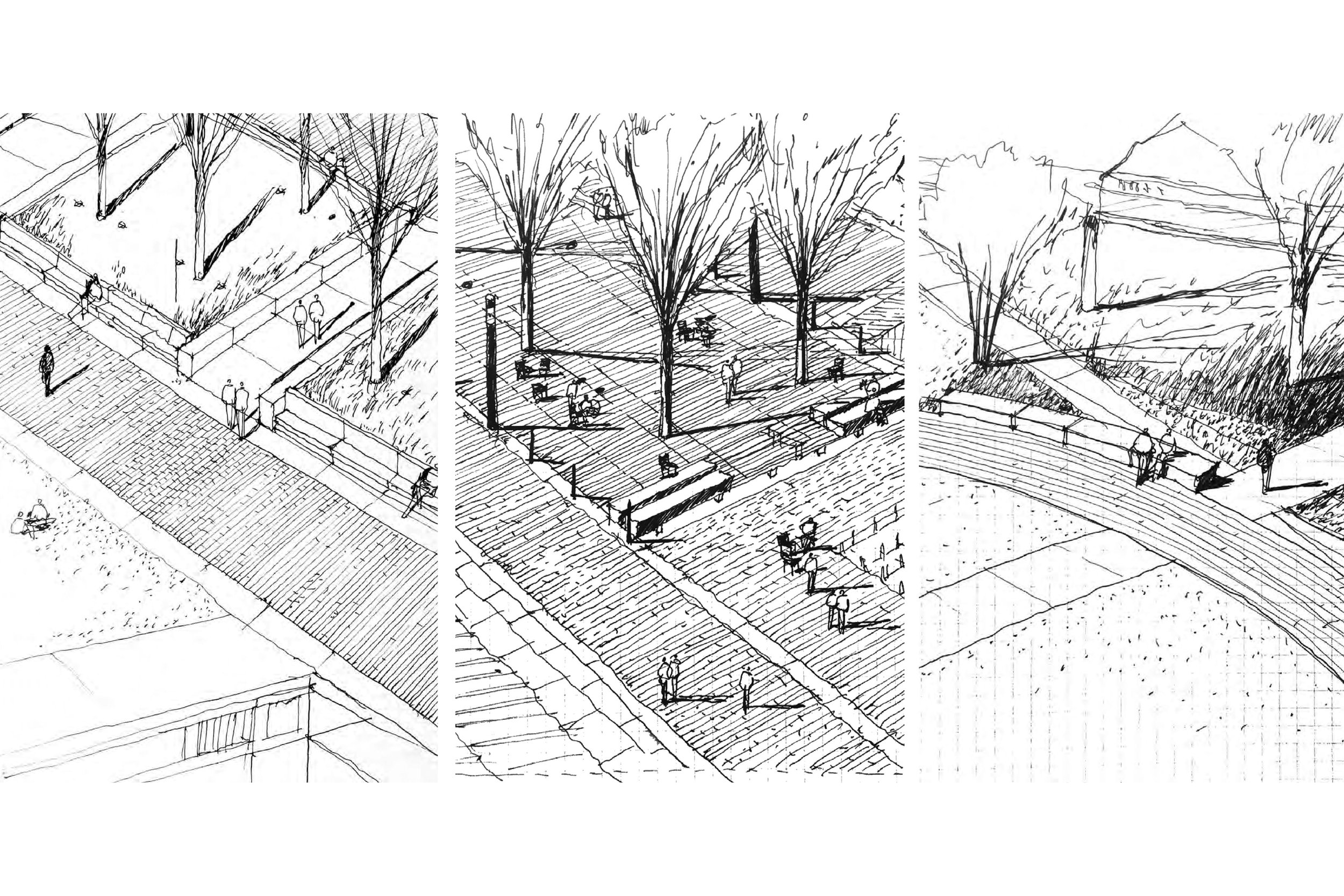
Website_GALLERY4.jpg

Website_GALLERY5.jpg

Website_GALLERY6.jpg
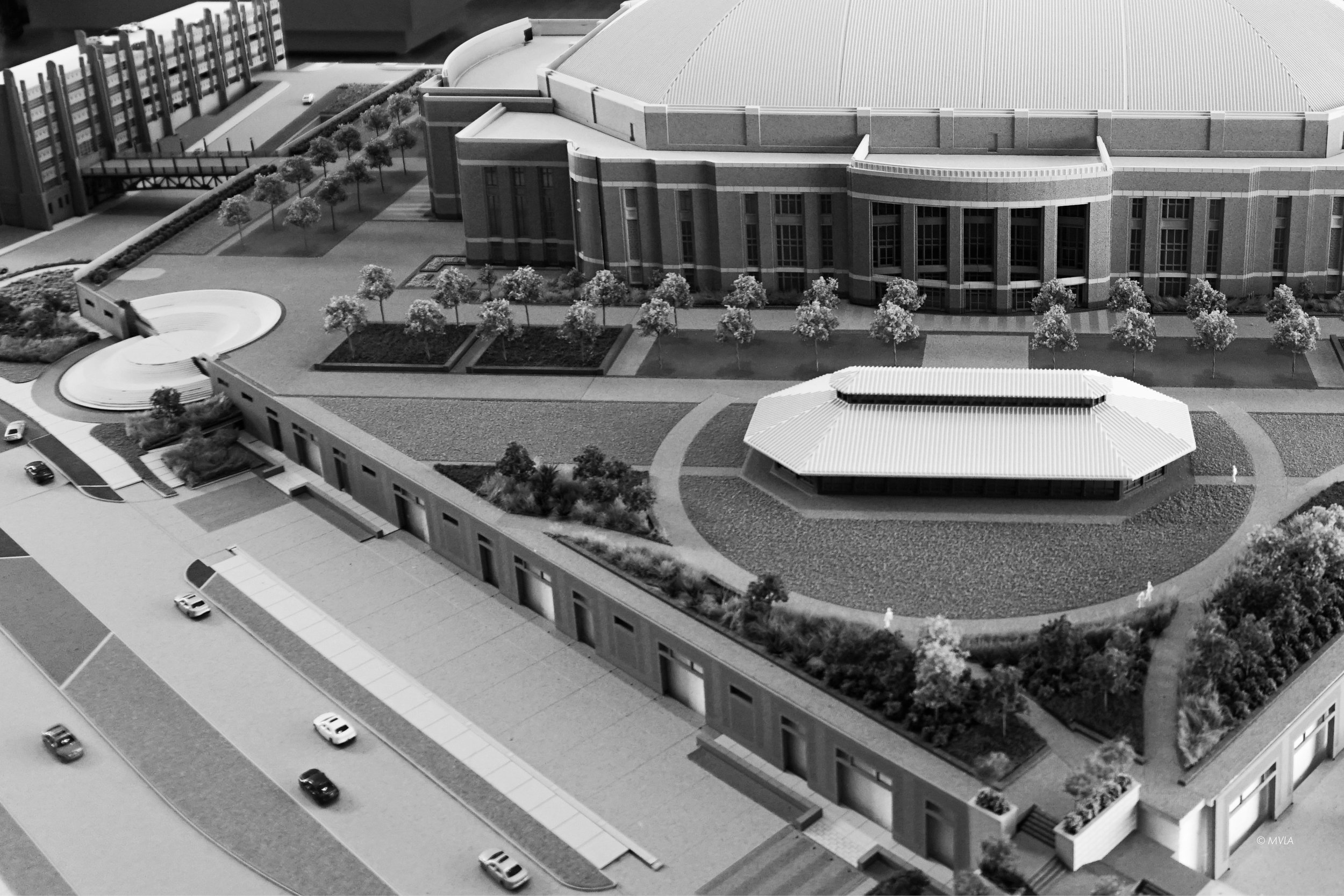
Website_GALLERY7.jpg
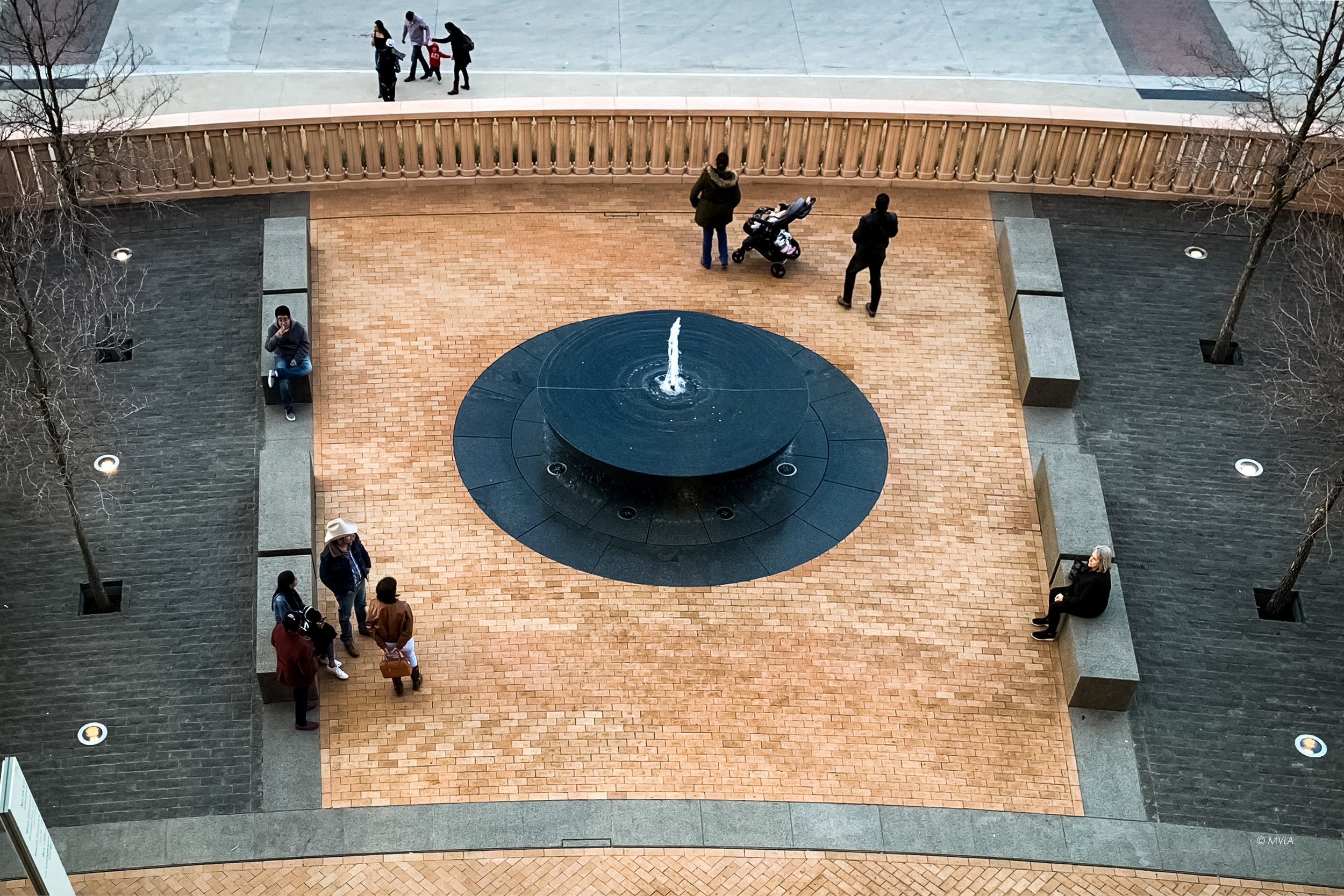
Website_GALLERY8.jpg
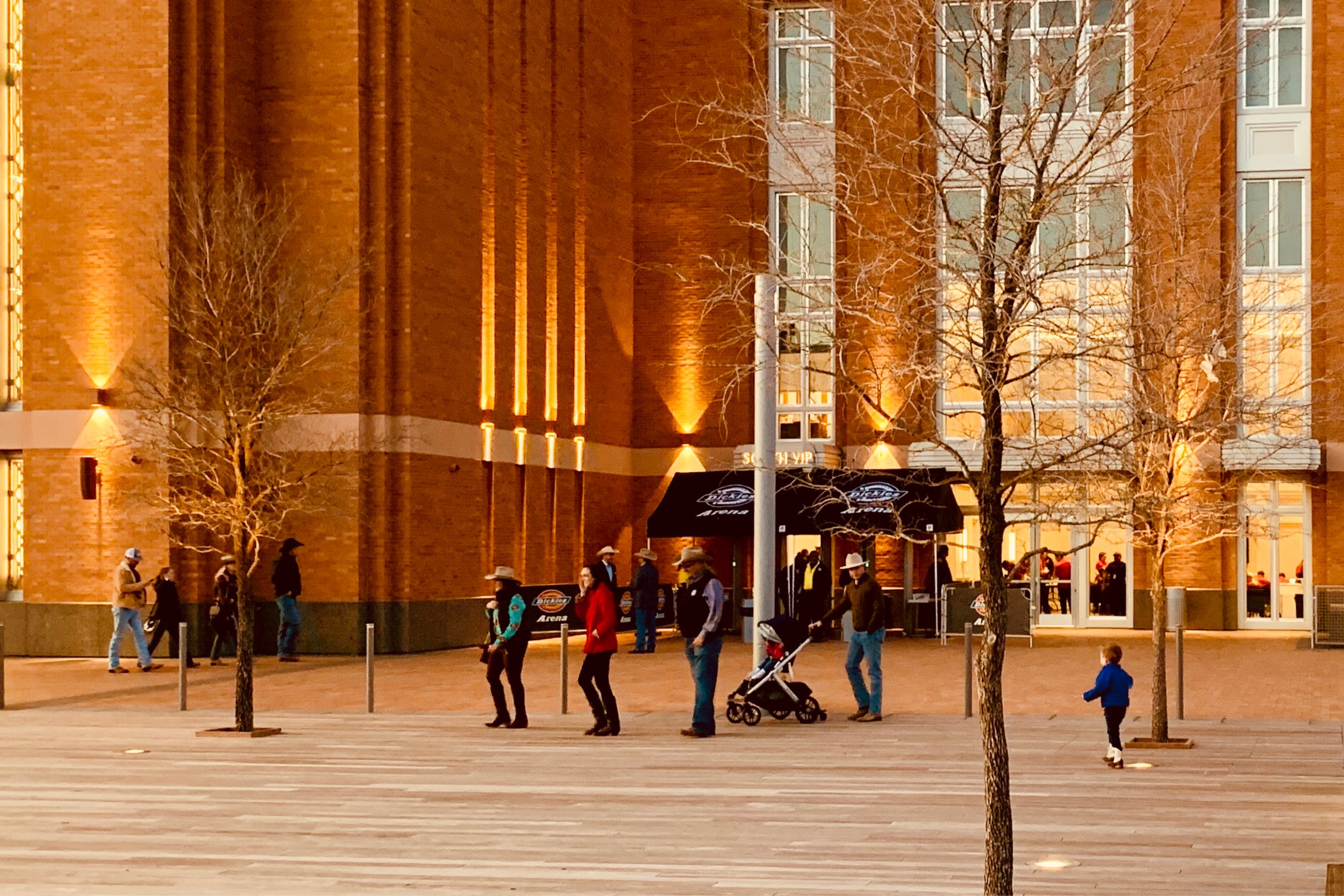
Website_GALLERY9.jpg

Website_GALLERY10.jpg

Website_GALLERY11.jpg
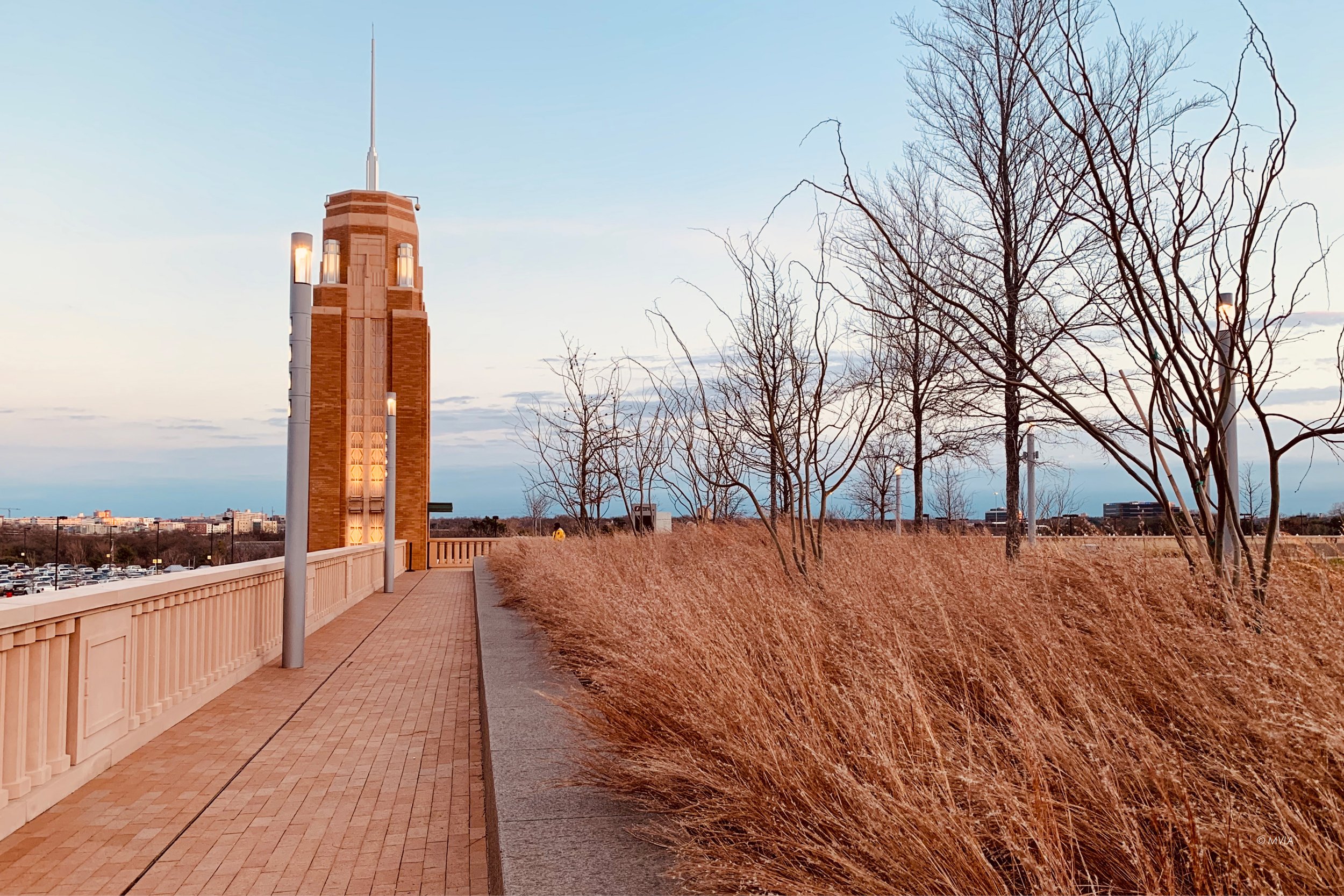
Website_GALLERY12.jpg

Website_GALLERY.jpg

Website_GALLERY2.jpg

Website_GALLERY3.jpg

Website_GALLERY4.jpg

Website_GALLERY5.jpg

Website_GALLERY6.jpg

Website_GALLERY7.jpg

Website_GALLERY8.jpg

Website_GALLERY9.jpg

Website_GALLERY10.jpg

Website_GALLERY11.jpg

Website_GALLERY12.jpg

Website_GALLERY13.jpg

Website_GALLERY14.jpg

Website_GALLERY15.jpg

Website_GALLERY16.jpg

Website_GALLERY17.jpg

Website_GALLERY18.jpg

Website_GALLERY.jpg

Website_GALLERY2.jpg

Website_GALLERY3.jpg

Website_GALLERY4.jpg

Website_GALLERY5.jpg

Website_GALLERY6.jpg

Website_GALLERY7.jpg

Website_GALLERY8.jpg

Website_GALLERY.jpg

Website_GALLERY2.jpg

Website_GALLERY3.jpg

Website_GALLERY4.jpg

Website_GALLERY5.jpg

Website_GALLERY9.jpg

Website_GALLERY6.jpg

Website_GALLERY7.jpg

Website_GALLERY8.jpg

Peace Corps.jpg

Peace Corps2.jpg

Peace Corps3.jpg

Peace Corps4.jpg

Peace Corps5.jpg

Peace Corps6.jpg

Peace Corps7.jpg

Peace Corps8.jpg

Peace Corps9.jpg
The Wharf's Recreation Pier


















Sundance Square Plaza










American Veterans Disabled for Life Memorial










Normandy American Cemetery Visitor Center











Gannett USA Today Headquarters














City Ridge














The International Spy Museum








Fort Worth Arena












Missouri Botanical Garden


















Rosslyn Central Place Plaza








Living Classrooms









Peace Corps Commemorative








